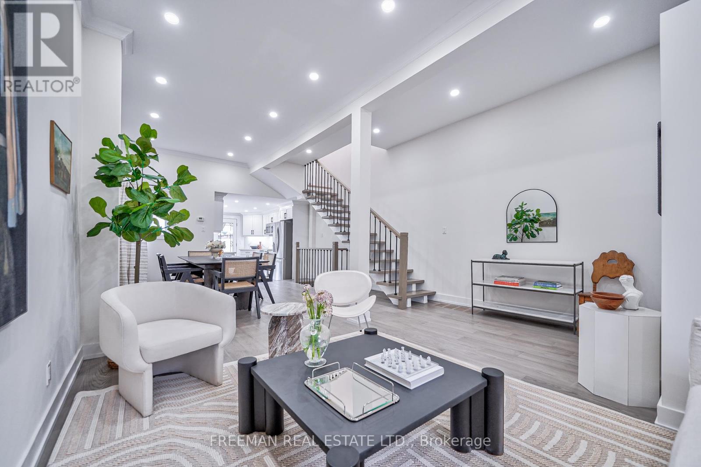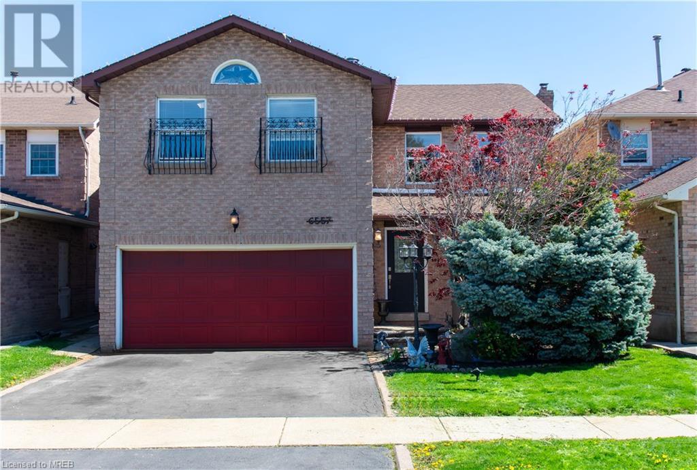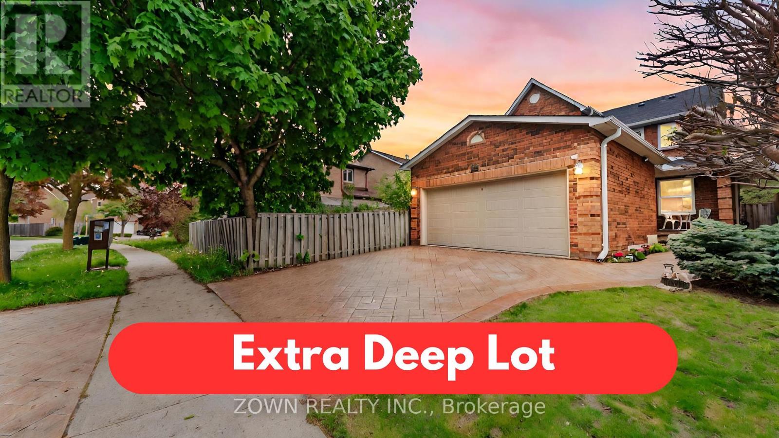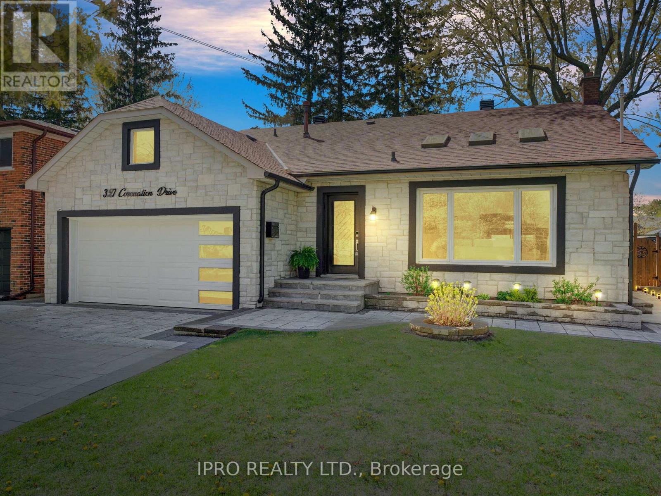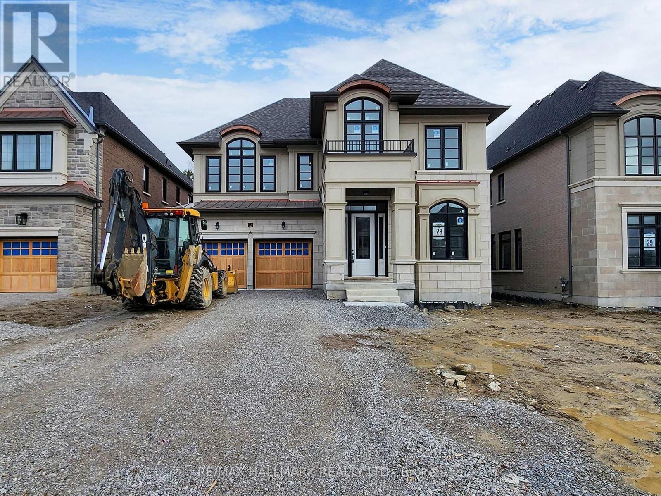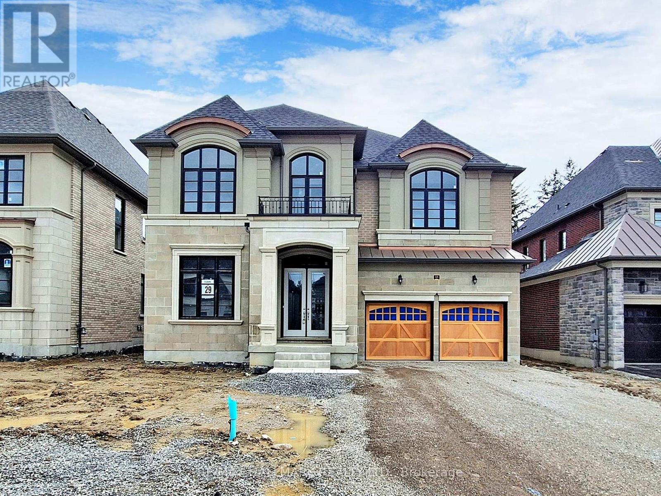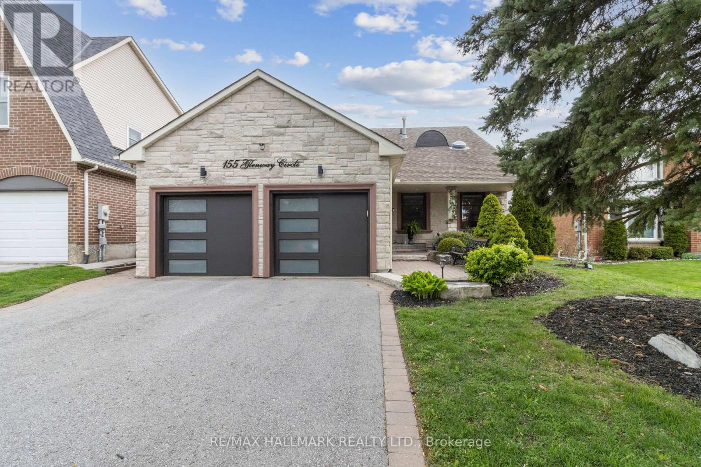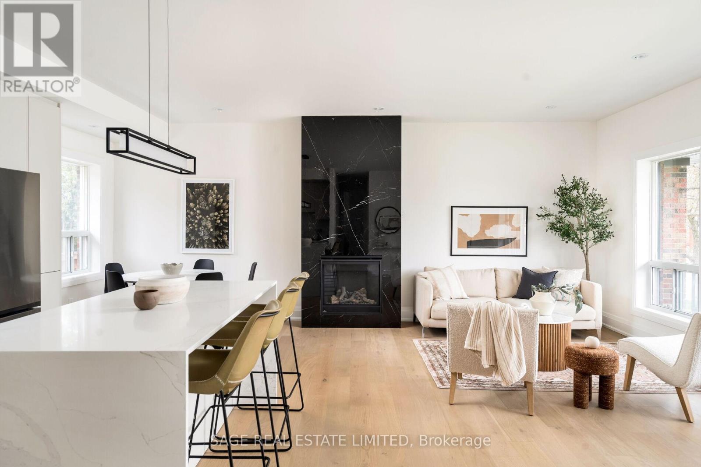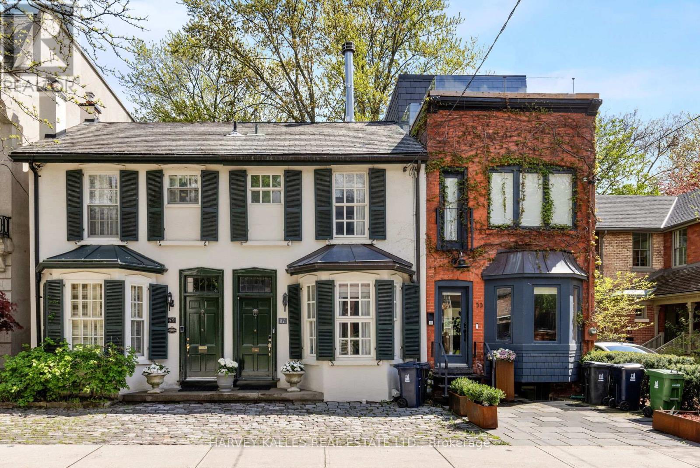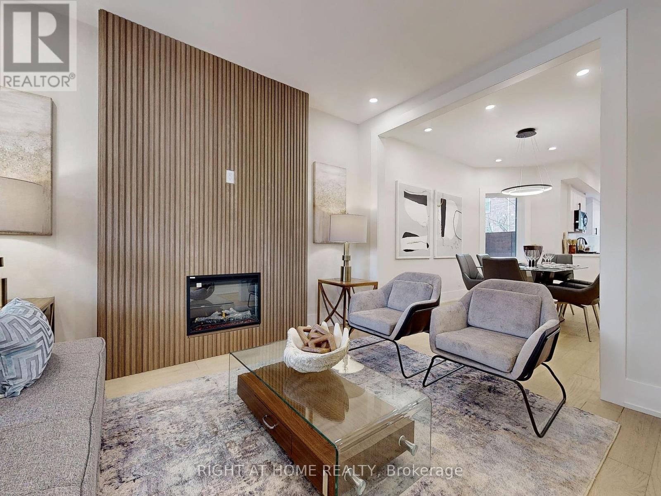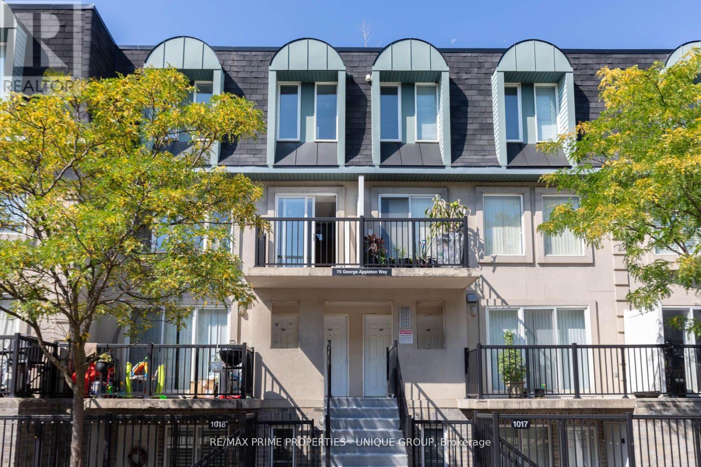348 Wellesley Street E
Toronto, Ontario
Open House May 18th/19th, Sat/Sun 2-4pm. Presenting a Remodelled Victorian Beauty, with over 2200 of finished space on 4 levels, and offering excellent value & a rare opportunity in this Historic, protected & safe downtown Toronto community. Maximize your lifestyle & investment with all the Pluses this property offers: 1) 2 car parking at rear, 2) Potential to collect rental income from the Lower Level Apt with high ceilings (currently vacant - or use as a recreation room & storage), 3) A Deep Maintenance free Private Fenced backyard, 4) The main house with its Contemporary Design, blending historic Victorian architecture with open space, light & design, 5) A location that is perfectly situated in prime Cabbagetown, backing on to the romantic Wellesley Cottages, & the ideal short walk to from Parliament shopping & transit, as well as the numerous parks/ Riverdale Farm to the East. What we love: the Main floor, over 650 sf of soaring ceilings & open concept design, maximizing light, space & entertainment options. The new kitchen with quartz counters, new shiny appliances with walk-out to the deep & private yard welcomes chefs, summer gatherings & presents a seamless connection to the home. Step into the upper 2 floors & discover a primary suite boasting an elevated cathedral ceiling, that provides for an airy & spacious atmosphere. Check out your 3rd floor loft retreat, for Yoga/meditation or office/den, a space that is a nice retreat as is, or turn this into a superb 3rd bedroom, if desired. Bedroom # 2 & the bedroom sized spa bathroom are ready for enjoyment. Thoughtfully installed rough-in for laundry upstairs to make household chores easier. The dug-down finished basement space is ready to go with its 650 sq ft, including ample ceiling height, open concept space, a wide and bright sep. entrance, and a sprinkler set-up in the furnace room for added safety. Find a full kitchen & bathroom with new laundry. Home Inspection is available upon request. **** EXTRAS **** Location in prime Cabbagetown sweet spot, steps to Parliament, transit, bistros, the core, the Dvp, parks, & life's necessities. Love the outdoors? Toronto's extensive ravine network & kilometers of walking & cycling paths are moments away. (id:54870)
Freeman Real Estate Ltd.
6557 Eastridge Road
Mississauga, Ontario
This detached brick home offers 2,415sqft and practical features, making it the perfect for you and your family. As you step through the front door, you're greeted by a sunken living room, accessible through French doors, with bright bay windows that fill the space with natural light. The hardwood floors and crown molding, give this space both sophistication and warmth. The same warmth is felt as you step into the dining room. The kitchen offers easy access to the dining room and a walkout to the deck, ideal for enjoying your morning coffee or hosting summer barbecues. Beyond the deck lies a large private backyard with no homes behind, providing a peaceful retreat. The expansive family room is a focal point of relaxation, featuring a cozy fireplace, skylight, pot lights, and wainscoting, creating an inviting atmosphere for gatherings or quiet evenings at home. Convenience is key with main floor laundry complete with a side entrance & there is also access to the garage. Retreat to the luxurious primary bedroom, boasting a grand double door entry, a seating area, and a sunken bedroom area with its own fireplace and skylights, creating a tranquil haven for relaxation. The attached 4-piece ensuite and walk-in closet provide both comfort and convenience. Located in the coveted Meadowvale neighborhood, this home offers the perfect combination of suburban tranquility and urban convenience. With easy access to amenities, schools, and highways. Meadowvale Theatre, Community Centre and Town Centre are within walking distance. Mississauga Transit, GO Bus, GO Train, Parks, Trails, Lake Aquitaine, and so much more right at your finger tips! Air conditioning approximately 3yrs old, furnace 5yrs old, commercial grade shingles & sliding back door 2018, windows 2009. The basement has a kitchen, full bathroom, and two bedrooms. The second bedroom does not have a closet and would require access to the existing window, currently used as a huge walk-in closet. (id:54870)
Royal LePage Meadowtowne Realty
98 Millcroft Way
Vaughan, Ontario
Step into this charming detached home nestled in the esteemed neighborhood of Vaughan. Recently rejuvenated with a fresh coat of paint throughout, and adorned with brand new engineered hardwood floors and stairs, this residence exudes warmth and elegance. Convenience is key, with proximity to schools, transportation hubs, synagogues, shopping malls, libraries, groceries, and more. The fenced backyard offers a discreet shortcut to all amenities, accessible via a private entrance door, and complemented by a beautiful patterned concrete pathway leading from the driveway. Experience tranquility and spaciousness in the serene setting of this home, where every detail invites you to relax and unwind. **** EXTRAS **** Extras: Brand New Garage Door (2024), New Flooring and Stairs (2024), New Roof (2023), New Heat Pump (2023), High-Efficiency Furnace (2017), Plus a Host of Other Upgrades Too many to List. (id:54870)
Zown Realty Inc.
327 Coronation Drive
Toronto, Ontario
Welcome to 327 Coronation Dr. A beautiful, sun-filled home renovated from top to bottom with fabulous curb appeal. Situated on a 54' x 100' lot in a family friendly neighbourhood, this home has upgrades and features that you will love. Modern vinyl plank floors and pot lights throughout. The living room boasts cathedral ceilings with skylights, the dining room is open to a cozy family room which has a fireplace and walk-out to a large deck and spacious fenced-in backyard for pets, family and guests to enjoy. The eat-in kitchen has quartz countertops/backsplash, S/S appliances and lots of cabinets. The second floor has three large bedrooms, a renovated family bathroom and principal ensuite. The basement is a complete two bedroom unit with a separate side entrance and laundry. A wonderful addition to the main living space or rent out for extra income. A gorgeous stone driveway and walkway invite you to the home. Mins from the Scenic Views of Scarborough Bluffs, Grey Abbey Park and Guildwood Park, Bike trails & playgrounds Heron Park Community Centre w/skating rinks, gyms & outdoor pool is just around the corner. Only a 5 min. drive to Guildwood GO/VIA for a quick & easy commute to downtown. This home offers the perfect blend of tranquility and convenience. Simply move in and enjoy! (id:54870)
Ipro Realty Ltd.
17 Calla Trail
Aurora, Ontario
MAGNIFICENT BRAND NEW HOME BUILT BY RENOWNED 'FERNBROOK HOMES' PROUDLY SET ON A LARGE LOT IN PRESTIGIOUS PRINCETON HEIGHTS WITHIN THE SOUGHT-AFTER AURORA ESTATES COMMUNTY! The portico invites you into this executive beauty which will surely impress you and all your future guests! A fabulous and well-designed layout is full of upgraded features & finishes combined with masterful craftmanship. Hardwood floors, crown moulding & detailed ceilings, potlights, large windows capturing every bit of natural sunlight and much more. A gourmet kitchen every chef dreams of. Centre island with breakfast bar, high-end appliances, gorgeous cabinetry with plenty of storage space, a family sized breakfast area and a wall to wall 4 panel sliding glass door walk-out to the covered loggia and backyard. Relax & entertain in the family room with gas fireplace & multiple windows. Classy dining room is perfect for the memorable gatherings. Main floor office/den with glass double doors & crown moulding. Hardwood staircase with open risers and metal pickets lead you to the 2nd floor where you will find 4 very spacious bedrooms each with their own spa-like bathroom and plenty of closet space. The inviting primary bedroom suite boasts a luxurious 5 pc ensuite with a freestanding tub & glass walk-in shower and a massive walk-in closet. Convenient 2nd floor Laundry room. The lower level is awaiting your creativity and imagination. BONUS: YOU ARE JUST IN TIME TO PICK SOME OF YOUR OWN FINISHES INCLUDING CABINETRY. BUYER CHOOSES THE APPLIANCES AND THE BUILDER WILL INSTALL THEM. Located just steps to Yonge Street & public transit. Close to Viva, Go Train, shopping, golf course & other amenities, and easy access to highway. (id:54870)
RE/MAX Hallmark Realty Ltd.
13 Calla Trail
Aurora, Ontario
INTRODUCING THE BRAND NEW METICULOUSLY CRAFTED EXECUTIVE 'FERNBROOK' HOME SITUATED ON A LARGE LOT LOCATED IN THE PRINCETON HEIGHTS ENCLAVE WITHIN THE HIGHLY DESIRED AURORA ESTATES COMMUNITY. Live & Entertain with Distinction! As you enter through it's portico and double door entry, you will be instantly impressed with the quality of finishes & workmanship together with the ease of a flowing and practical layout. Gorgeous Hardwood floors, crown moulding, detailing ceilings & an abundance of potlights create a warm and inviting ambiance..AND..YOU ARE JUST IN TIME TO CHOOSE SOME OF YOUR OWN FINISHES INCLUDING CABINETRY! Designed with the Gourmet Chef in mind, this 'Aya' designed kitchen is sure to meet all your wish list. Centre island with Breakfast bar, plenty of cabinetry and storage space, marble countertops & a separate servery. The breakfast room offers a seamless transition to the outdoor covered loggia. Appliances to be chosen by the buyer and builder will install. Open Concept great room overlooks the backyard & features a gas fireplace, waffled ceiling & potlights. Entertain in style in the elegant dining room. BONUS: Main floor bedroom with it's own bathroom & large closet. Also a Main Floor den, perfect for working from home or a quiet place to relax & read. The hardwood staircase with open risers & metal pickets invite you to the upper level providing an additional 4 spacious bedrooms each with it's own luxurious bathroom and large closet. Double door entry into the private primary bedroom suite with a massive walk-in closet and a spa-like ensuite with freestanding tub & walk-in glass shower. Convenient 2nd floor laundry room. Lower level awaits your creative design. The possibilities are endless! Located just steps to Yonge Street & public transit. Close to Viva, Go Train, shopping, golf course & other amenities, and easy access to highway. (id:54870)
RE/MAX Hallmark Realty Ltd.
155 Glenway Circle
Newmarket, Ontario
Established Newmarket at its Finest! Dont miss this one. Gorgeous Fully renovated home from top to bottom with high quality finishes and a backyard oasis that backs to green space. This home speaks to you with its Energized Happy Feel good decor. Move in ready. Gourmet custom kitchen with built in appliances, 2 ovens, marble backsplash, granite counters,lots of storage, heated floors in kitchen&primary ensuite, Stone gas Fireplaces, pot lights, high baseboards, 2 sun tunnels, crown mouldings, hardwood floors, raised coffered ceilings, mirrored closets with organizers, upgraded light fixtures, glass railings, storage cabinets, shows like a model home. Hot tub, awning, gazebo and extra large shed in pool size backyard. **** EXTRAS **** Built-in oven, built-in microwave, built-in dishwasher, gas stove, washer&dryer, 2 garage dor opener, central vac+equipment(as is), water softener (disconnected), humidifier, air cleaner (id:54870)
RE/MAX Hallmark Realty Ltd.
56 Rayside Drive
Toronto, Ontario
Run to Rayside to see this Gorgeously Renovated Bungalow in Highly Sought-After Markland Wood Community! Gutted to the studs, this meticulously finished 4 bed, 5 bath bungalow boasts quality craftsmanship and modern elegance. The open concept main floor features a chefs kitchen w/ high quality appliances & quartz countertops. A gas fireplace connects the living & dining areas with a warm ambiance. Oak Wirebrushed Hardwood flooring is complemented by large windows that offer tons of natural light! Each bedroom has its own ensuite bath and custom closet. All interior doors are custom 8 ft of solid wood. Both floors feature over 9 ft ceilings thanks to the underpinned basement. The lower level doubles the square footage and features Vinyl flooring. Includes a large multifunctional space that can be used as a family room, office, kids playroom, or gym. The separate entrance & roughed-in kitchen also allow for a potential basement apartment. Situated on a corner lot, with brand new interlocking brick and attached garage, the beautiful timber pergola can be covered in the winter to provide for additional protected parking. **** EXTRAS **** Experience a quiet, private neighbourhood while being minutes away from Markland Wood Golf Club, multiple parks and top-rated schools. Closest transit stop just 1 min away, this home offers the perfect blend of tranquility & accessibility. (id:54870)
Sage Real Estate Limited
51 Boswell Avenue
Toronto, Ontario
Welcome home to 51 Boswell! This stunning 3 bedroom home sits on a quiet dead-end street only steps to the heart of Yorkville. Complete with marble fireplace, a backyard garden built for entertaining, beautiful crown mouldings, and gorgeous wide-plank hardwood floors in living and dining rooms, this home is as charming as it gets! Walk-out from the kitchen through french doors to a south-facing low maintenance backyard with built-in BBQ area. The backyard boasts a large deck for an outside living room, turf and planter boxes along the sides of the fenced-in yard, leading to a wooden pergola perfectly made for outside dining and entertaining. At the top of the stairs sits the large primary bedroom with built-in closets and Juliette balcony over the backyard. Don't miss this opportunity to live on this peaceful street, in a highly sought after neighbourhood, only steps away from the best of Yorkville and the Annex. **** EXTRAS **** All existing S/S Appliances: Fridge, Dacor B/I Oven, 4-Burner Gas Stove, Bosch Silent Dishwasher, Microwave/Exhaust, Weber BBQ, Washer & Dryer, and all ELF's and all window coverings. (id:54870)
Harvey Kalles Real Estate Ltd.
847 Gladstone Avenue
Toronto, Ontario
This Exquisite Turn-Key 2024-Fully-Rebuilt Semi Is The One You Have Been Waiting For! Every Detail Speaks To Quality and Comfort. Its Location In Dovercourt Village, Just a Short Stroll From Dufferin Station, Offers Both Convenience and Charm. The Open-Concept Spacious Layout, With High Ceilings On The Main Level, Creates an Inviting Atmosphere Perfect For Gatherings or Relaxation. Modern Kitchen, Complete With Brand New Stainless Steel Appliances and Ample Pantry Storage, Is a Chef's Delight. With Three Generously Sized Bedrooms, Potlights, Hardwood Floors and Smooth Ceilings Throughout, This Home Exudes Both Style and Comfort. Primary Bedroom With Bright Bay Windows. Second Floor Laundry. With The Perfect Blend Of Urban Convenience and Neighborhood Charm Which Consists of an Easy Access To TTC Subway, Shopping On Bloor, Grocery Stores, Schools, Walking Distance To Dovercourt & Dufferin Grove Parks and The Trendy Shops and Restaurants Of Bloorcourt and Bloordale, Glamour Indeed Awaits at 847 Gladstone! **** EXTRAS **** Large Backyard Could Be Potentially Turned Into a Laneway Parking. Incl: Nest Thermostat, Gas Range, B/In Fridge, Hood Microwave, Built In Dishwasher, Washer & Dryer. All Light Fixtures. (id:54870)
Right At Home Realty
76 Lexington Avenue
Toronto, Ontario
A lovely family owned home for over 30 years on a premium family sized lot - 50' x 122'. Room for swings, sand boxes, pools, gardening - with a kitchen that overlooks all that activity. Sliding glass door walkout from the dining room to the patio for outdoor meals + BBQ, or morning coffee. And that's just the backyard. The front is equally inviting with a small front veranda and protective roof. Front entry has two lovely light filled windows to brighten the foyer. Double front windows in the living room and double patio doors bathe the entire main floor in light. Strip hardwood floors in L.R., D.R., and all upstairs bedrooms + hallway. Very large primary bedroom. Three entries, front door, back patio doors, side door to backyard or to downstairs basement. Basement with 3 piece could easily be a self contained nanny suite or adult child, visiting parent unit. Such a fine solid family home! Excellent location for transit. Close to proposed new Highway 413, just off highwar 27. Minutes to the new Finch line. Minutes to Pearson Intl. Airport. Minutes to Humber College North Campus and an exciting area to contemplate with re-development of Woodbine racetrack. New housing and retail all in planning and construction stages at Woodbine mall. ** This is a linked property.** **** EXTRAS **** Truly a family home - 4 + bedrooms, very bright and functional kitchen, with lovely light filled living space and possibility for more family living in lower level. New roof shingles, siding in '22. Windows approx 5 yrs new. Single garage. (id:54870)
Royal LePage Real Estate Services Ltd.
2052 - 75 George Appleton Way
Toronto, Ontario
Incredible opportunity to become home owner or investor! Bright and spacious Townhouse in a great location. Includes parking and locker! Open concept kitchen with new quartz countertop and convenient breakfast bar. Sliding door with walk out to lovely terrace. Ensuite laundry. Minutes away from Yorkdale Mall, Humber River Hospital, Costco and Hwy 401. **** EXTRAS **** Fridge, Stove, Dishwasher, Washer & Dryer, all Electrical Light Fixtures. (id:54870)
RE/MAX Prime Properties - Unique Group
