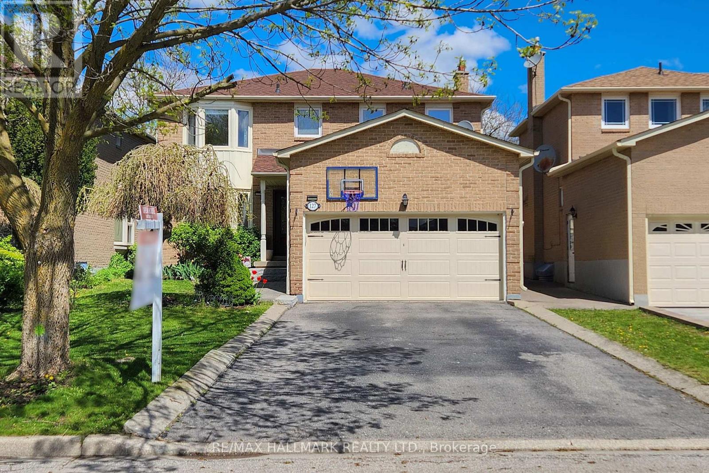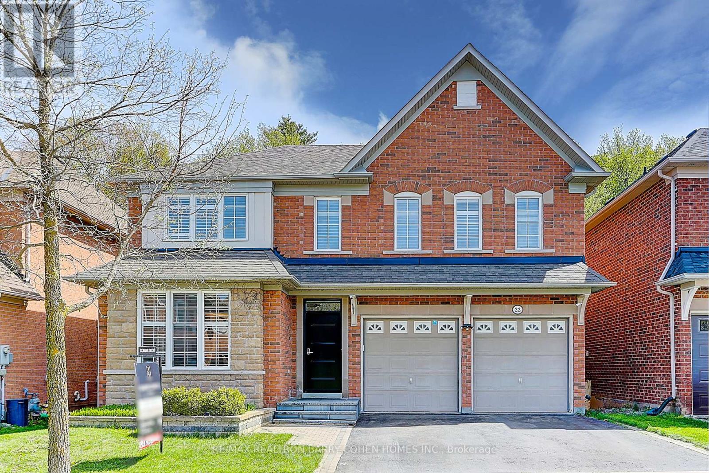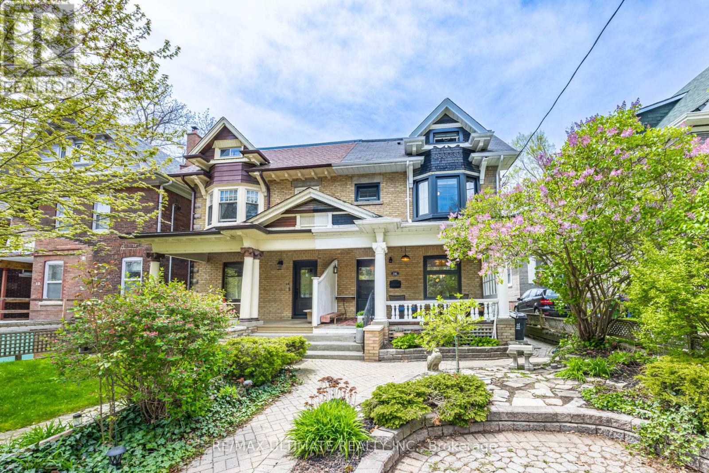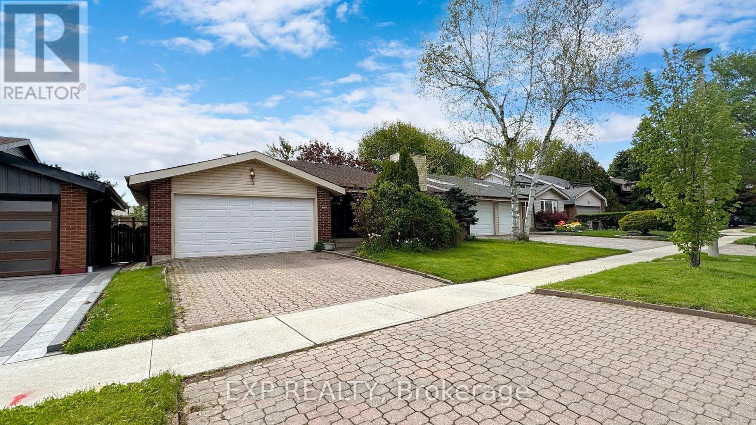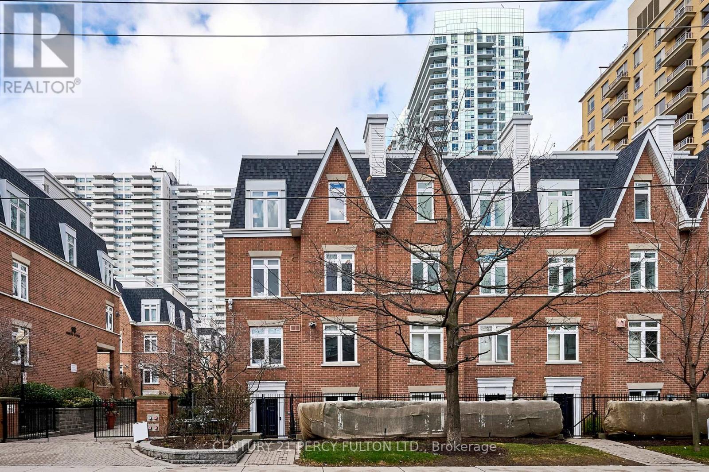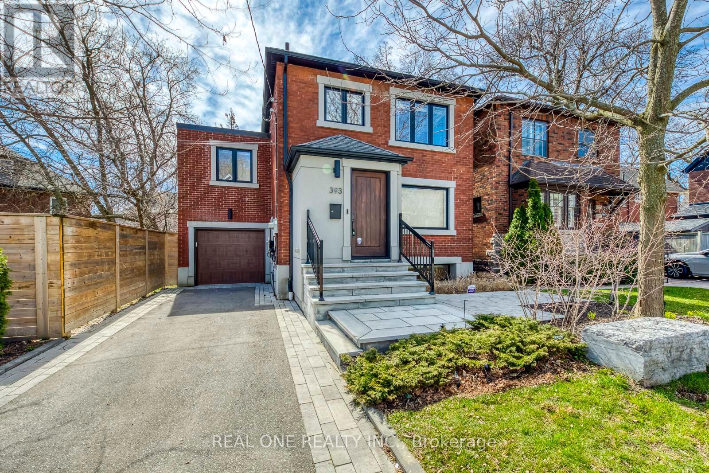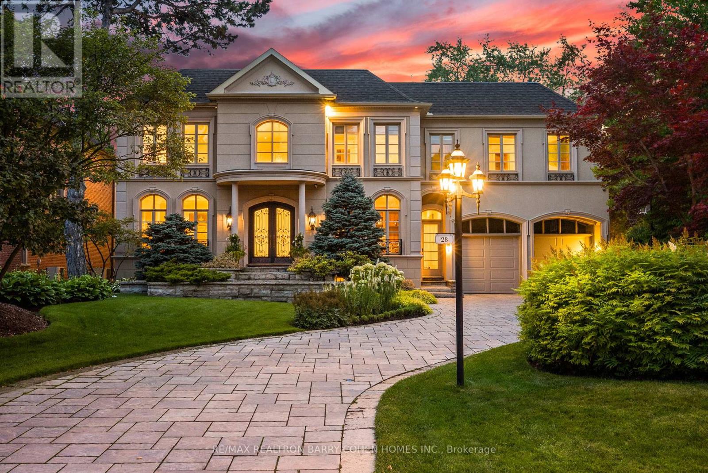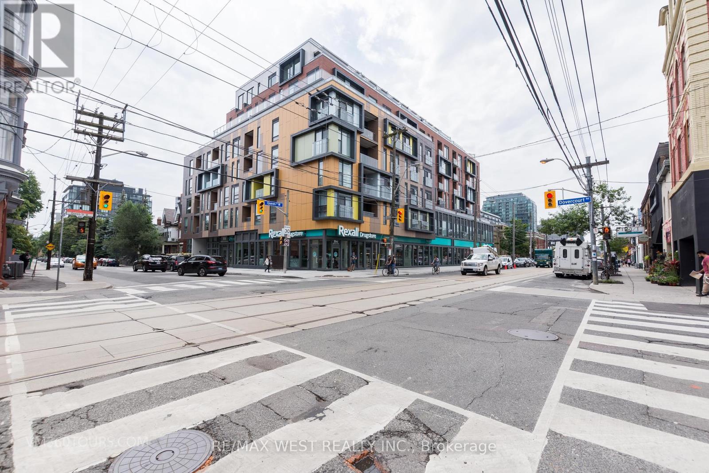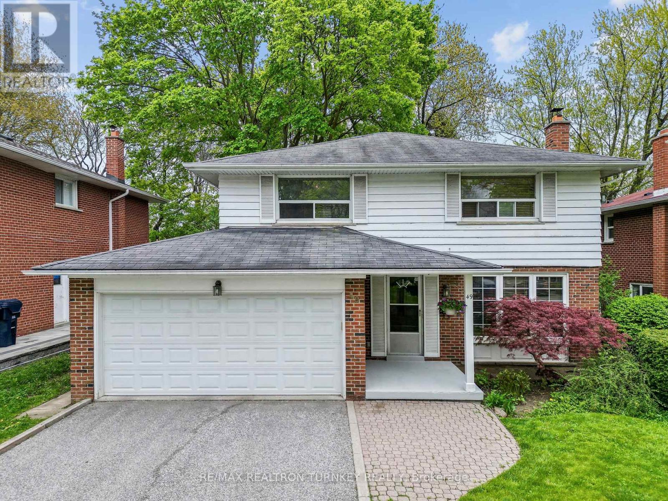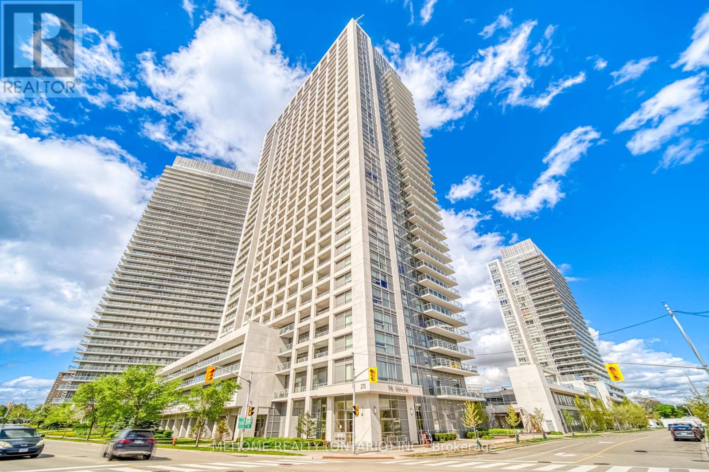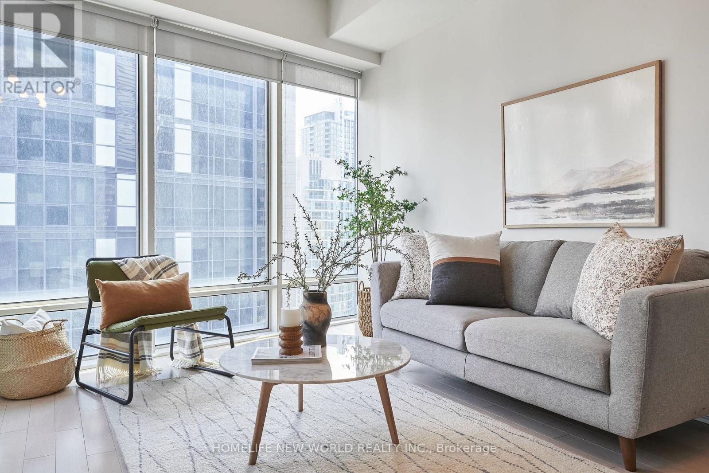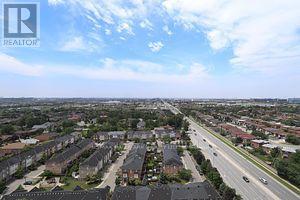127 O'connor Cres
Richmond Hill, Ontario
Welcome to 127 O'Connor Crescent, a luxurious 4 + 1 bedroom home with over 3,000 square feet of living space in a highly desirable neighborhood. This property combines elegance, comfort, and modern convenience. Enter through a solid wood front door into a welcoming foyer with a grand oak staircase. Hardwood floors and pot lights throughout create a warm ambiance. The spacious living and dining areas are perfect for entertaining, while the modern kitchen features quartz countertops, extended cabinets, and a breakfast area with a walk-out to the patio. The private family room has a stone mantle fireplace and double doors that lead to a landscaped and fenced backyard with mulberry, cherry and red apple trees. It's a serene retreat ideal for relaxation and outdoor activities. The upper level includes a primary bedroom with a 4-piece ensuite and His & Her closets, along with three additional large bedrooms filled with natural light. The finished basement, with a separate Side entrance, offers a large recreation room, a second kitchen, an additional bedroom, a 3-piece bathroom and a second laundry room perfect for guests, in-laws or rental opportunities. Outside, a long driveway without a sidewalk accommodates up to four cars, and a double garage provides additional parking or storage. This home is designed for comfort and functionality, making it a great choice for families or anyone seeking a spacious and stylish residence. **** EXTRAS **** Conveniently situated near transportation, shopping centers, schools, the Mackenzie Health Hospital, library, and other essential amenities. (id:54870)
RE/MAX Hallmark York Group Realty Ltd.
RE/MAX Hallmark Realty Ltd.
22 Skywood Dr
Richmond Hill, Ontario
South Facing Lot Back Onto Ravine !!! Absolutely Gorgeous Fully Professional Renovated & Maintained Home (2023) In The Desirable Jefferson Community. Surrounded By Breathtaking Ravine And Wooded Conservation Area. Beautiful Sun-Filled Kitchen, Family Room And Primary Room All With Breathtaking Overlooking Private Ravine View. Chef Inspired Eat-In Modern Kitchen With Walk-Out To The South Facing Large Deck & Backyard.Open Concept Kitchen & Breakfast & Family Room. Hardwood Floor, Pot Lights And Smooth Ceiling Throughout. 9"" Ceilings On Main Floor. Laundry on 2F. California Shutters. Skylight. Gas Fireplace. Direct Double Car Garage Access & Custom Large Mudroom. Fully Finished Basement.Top Ranking School Zone: Richmond Hill High School & St. Theresa High School. Steps To Waking Trails & Parks.Minutes To Public Transit, Shops, Banks, Restaurants And Highways.Excellent Move In Condition. A Perfect Neighbourhood To Watch Your Children Grow Up In. **** EXTRAS **** Extra:All Existing Appliances(2023):Fridge, Dishwasher, Gas Cook-Top, Hood & Wall Oven. Front Load Washer And Dryer. All Existing Electric Light Fixtures and Window Coverings.HRV & Water Softener & Humidifier & Attic Installation (2023) (id:54870)
RE/MAX Realtron Barry Cohen Homes Inc.
16 Hambly Ave
Toronto, Ontario
OPN WEEKEND 1-4 With its unbeatable Location, this Gorgeous 3-story brick Century Home w/ parking is situated on one of the finest streets in the Beach(es)! With its stately facade and oversized porch, you are immediately drawn in by its warmth and charm. The open concept main floor Living, Dining and Family Room is oozing with original character details. Updated powder room, soaring ceilings, crown mouldings, original baseboards, exposed brick, stained glass windows and gleaming restored hardwood - this house epitomizes sophisticated living. A sunlit expansive Kitchen addition with quartz counters, copper sink, skylight, floor-to-ceiling windows and doors leads to a true oasis in the City. Incredible sun-drenched Backyard with Tiered Decks, Pool, and new built-in garden planters just waiting for your tomato vines! Originally 5 bedrooms, this home now has 2 spacious Bedrooms on the 2nd floor with a large spa-like family Bathroom. The 2nd Bedroom, with Sitting Area, leads to a Private Deck overlooking the pool. The 3rd Floor has an additional Bedroom, a beautiful new Bathroom and Laundry/Sitting area with Walkout. The finished basement Apartment/ In-Law Suite with full kitchen and separate entrance is perfect for Guests, Family or as a possible income suite. An ideal location in the heart of The Beach on a stunning Tree-Lined Street, with some of the best schools at your doorstep: Williamson Rd PS (JK-6 with French Immersion) or Glen Ames (7-8). A short stroll to Queen St, Glen Manor Ravine and The Boardwalk. Indulge in the perfect blend of style and comfort in this incredible property - A GREAT PLACE TO CALL HOME! **** EXTRAS **** Legal Pad Parking, Approx $100k in upgrades. Tenant vacating currently paying $1600/mnth (id:54870)
RE/MAX Ultimate Realty Inc.
32 Amanda Dr
Toronto, Ontario
Spacious detached home with double garage, Near Woodside Square, Schools, Libraries, Supermarkets, community centre, movie theatre and Short Walk To the Woods. Don't miss your chance to make this exceptional property your Home sweet home. (id:54870)
Exp Realty
#16 -106 Redpath Ave
Toronto, Ontario
Discover Urban Luxury At Its Finest In This 2-bedroom, 2-bathroom Condo Townhouse Nestled In The Boutique Lillipath Lanes, Centrally Located At Yonge And Eglinton. Boasting A Private Rooftop Terrace, This Residence Is Perfect For Entertaining Guests Or Enjoying Tranquil Evenings Under The Stars. With Top-ranking Schools, Parks, Gyms, Shops, Restaurants, Loblaws, And LCBO Just Steps Away, This Home Offers Unparalleled Convenience For Those Seeking The Ultimate Urban Lifestyle. **** EXTRAS **** Stainless Steel Fridge, Stove, Dishwasher, Washer, Dryer, Existing Light Fixtures, Window Coverings, Locker. Photos were taken prior to owner moving out. (id:54870)
Century 21 Percy Fulton Ltd.
393 Summerhill Ave
Toronto, Ontario
Discover the perfect blend of comfort, convenience, and lifestyle at this charming 4bed, 4bath, Fully Discover the perfect blend of comfort, convenience, and lifestyle at this charming 4bed, 4bath, Fully Renovated in 2015. Total over 3000sqft living space nestled in Rosedale-Moore Park .This house is an idyllic sanctuary for those seeking a peaceful residence within the vibrant tapestry of one of Toronto's most cherished areas.This thoughtful laid out home maximized storage with contemporary style. Designed to cater to both entertaining and personal retreat. The generous living spaces are bathed in natural light, highlighting the elegant finishes throughout. The modern kitchen, equipped with state-of-the-art appliances, offers both form and function, making it a chef's delight and ideal for gatherings.Upstairs, the bedrooms offer private havens of comfort, with the primary suite featuring an ensuite for added luxury. Finished bsmt features 8 ft ceiling & 4th bedroom with semi-ensuite 4 pc bathroom, an entertainment room and an office to best fit the lifestyle for a modern family.Situated on a Pie shaped fenced yard widens to 60F, this property does not only boast a beautiful interior but offers ample outdoor space for gardening, relaxation, and entertaining. Commuters will relish the proximity to Summerhill subway and St Clair Station, offering seamless access to downtown Toronto and beyond. Steps away from Yonge Street for great shopping, or to nearby Summerhill for cafes, restaurants, and a grocery market. Beaumont Park provides a gorgeous backdrop for leisurely strolls or active outdoor fun, enriching your home life. Top Public Schools: Whitney Junior PS, Deer Park Elementary;OLPH;Northern SS or Jarvis SS;Top private Schools:Branksome,UCC,BSS,Greenwood,York & De La Salle.Potential Bsmt Separate Entrance for rental income **** EXTRAS **** Sirus Range Hood(2023) Washer & Dryer(2022) Bosch Dishwasher(2023) Water Purification(2021) EV Outdoor Charger(2022) (id:54870)
Real One Realty Inc.
28 Arjay Cres
Toronto, Ontario
An Absolutely Breathtaking Ravine Property! Sited On One Of The Most Highly Sought After Crescents In The Bridle Path Enclave Of Prestigious Homes. Overlooks Rosedale Golf Course And Boasts Spectacular City View. Approximately 8000+ SF Of Living Space. Dramatic Grand Reception Foyer. Skylight. High Ceilings.Gas Fireplaces. Most Impressive Two-Storey Family Room W Floor To Ceiling Windows & Heated Floors With The Serene Ravine Captivating Views & Betz Gunite Heated Pool, Hot Tub, And Waterfall. Gourmet Country Style Downsview Kitchen With Granite Countertops. Sun-filled Dining & Breakfast Room Overlooking The Rear Garden Paradise. Opulent Master Bedroom Retreat With Sitting Room, Balcony, His And Hers Closets, And 7 Piece Ensuite & Heated Floors. Lower Level With Wet Bar, Wine Cellar, Gym & Media Room. Large Recreation Room With Walk Up To Garden. Lush Upscale Professional Landscaping.Most Desirable Neighbourhood With Close Proximity To Toronto's Top Ranking Private & Public Schools, The Granite Club. **** EXTRAS **** Well Maintained Home! Roof (2019), Driveway( 2021), Water Softener (2022),Central Vac(2024), Smart Home & Security, 2 Furnaces (2016), 2 A/Cs (One 2022), Tesla Car Charger. Repainted Facade(2020), New Backyard Deck(2023). Heated Floors. (id:54870)
RE/MAX Realtron Barry Cohen Homes Inc.
#504 -106 Dovercourt Rd
Toronto, Ontario
This Is a Must See! Refined Boutique Condo Living Situated right on Queen St. West In Toronto's Most Desirable Neighbourhood! Close to Trinity Bellwood! The Great Hall and Many Top Restaurants! Vibrant Shops! Close to Transit and Energetic Nightlife! Known as Ten93 This 905 sqft 2 Bedroom 2 bathroom Suite boasts a Modern Kitchen with S/S Built-in Appliances! Stone Countertops! Built-in Convection Oven! Soaring Ceiling with Floor-to-Ceiling Windows Throughout Provides Plenty of Natural Lighting! Open Balcony! Bright and Spacious! Building Amenities: An Incredible Party Facility! An Outdoor Bb! Rooftop Patio! Gym and Concierge! Offers Incredible Value in One of Toronto's Best Neighbourhoods! **** EXTRAS **** gs, Porcelain Mosaic Tile In Bathroom, Fridge/Freezer, Dishwasher, Microwave/Rang Hood, Built-In Convection Oven, Stackable Washer/Dryer. (id:54870)
RE/MAX West Realty Inc.
49 Mcnicoll Ave
Toronto, Ontario
Rare Opportunity to live in High Demand Hillcrest Village Neighbourhood with Top Ranked Schools and an Amazing Walk & Transit Score! This Fabulous 4 Bdrm Detached Family Home is Situated On a Premium 50 X 135 Ft Lot w XL Covered Front Porch, Wide Double Driveway & 2 Car Garage! Featuring Updated, Eat-In Hanover Kitchen w Solid wood Cabinets, Pot Drawers & Pull-Outs, B/I Oven & W/O to Patio; Bright Living & Dining Room w Crown Moulding & Huge Windows; Strip Hardwood Floors under Broadloom (Main & 2nd Flrs); Cozy Rec Room in Professionally Finished Bsmnt w functioning Stone Fireplace. W/O To Deck In Private Backyard w Perennial Gardens, Mature Shade Trees & Sunny South Exposure. Well Maintained Home with $ Spent: Roof Shingles '06, Vinyl Windows, Hanover Kitchen, Upgraded 200 Amp Elec, Crown Molding & Prof Finished Basement! Ideal Central Location: Short Walk To Plaza & Top Ranked Schools: A.Y. Jackson SS & Highland MS. Community Centre w pool & Library. Mins To Seneca College, Fairview Mall, NY General Hospital, Bayview Golf & Country Club, Hwys 404 & 401. Close to GO train & public transit (1 bus to Subway Stn), shops, restaurants and all Amenities! Hiker & Bikers Paradise in level area with newly improved Don Valley Trails. A wonderful community with friendly neighbours all around! **** EXTRAS **** Driveway & Roof '06, Interlock Patio, Privacy Fence and Gate In Backyard '22. (id:54870)
RE/MAX Realtron Turnkey Realty
#ph04 -275 Yorkland Rd
Toronto, Ontario
Enjoy this 9'' Ceiling Corner Views from the Highest Floor with Very Bright Open Concept. East View With Large Balcony! This Unit Boasts a Practical Layout with Laminate Flooring and Floor-to-ceiling Windows that Brighten the Space with Natural Light. Perfectly Positioned with Easy Access to Highways 401, 404, and 407. Steps to TTC Subway Access, T&T Supermarket & Fairview Mall. Amenities include Guest Suites, Media Room / Cinema, Meeting / Function Room, Parking Garage, Security Guard, Enter Phone System and a Spa. **** EXTRAS **** 1 parking spot and 1 locker, S/S Fridge, Stove, B/I Dishwasher, Microwave, Washer & Dryer, All Electrical Light Fixtures. (id:54870)
Mehome Realty (Ontario) Inc.
#3112 -8 The Esplanade
Toronto, Ontario
A Definite Must See! Spacious And Bright 1 Bedroom Plus Den, 2 Bath Layout, In Architectural L Tower Condos, With Clear South Facing Views. Large Den Ideal For A Home Office Or 2nd Bdrm. Stunning Kitchen With Granite Countertops, Stone Backsplash, And Stainless Steel Built-In Bosch And Miele Appliances. * Includes 1 Parking Spot * Notable Building Amenities Include Indoor Pool, Gym, And Party Room. Conveniently Located - Easy Access To Highways. Steps Away From Union Station, Financial District, St Lawrence Market, Fine Dining, Performance Arts Centers, Queens Quay Waterfront And More! **** EXTRAS **** Existing Appliances Brand New Fridge, Brand New Oven/Microwave, Cooktop, Exhaust Hood, B/I Dishwasher. Washer, Dryer, Existing Light Fixtures And Blinds. 2 Bathrooms (1X4 Piece Ensuite And 1X3 Piece) (id:54870)
Homelife New World Realty Inc.
#1901 -1359 Rathburn Rd E
Mississauga, Ontario
Gorgeous suite freshly painted & updated with brand new flooring in lr/dr/br/den. Bright spacious 1 bedroom plus den (could be a 2nd bedroom) with parking and locker. Great Layout. Extra large balcony (20'6"" x 6') offering unobstructed panoramic views. Kitchen features plenty of cupboard space and under cabinet lighting. 9-foot ceiling height, soaker tub. Live the good life at The Capri offering excellent onsite amenities, 24 hour security. Just steps to Rockwood Mall with easy transportation and highway access. (id:54870)
RE/MAX Hallmark Realty Ltd.
