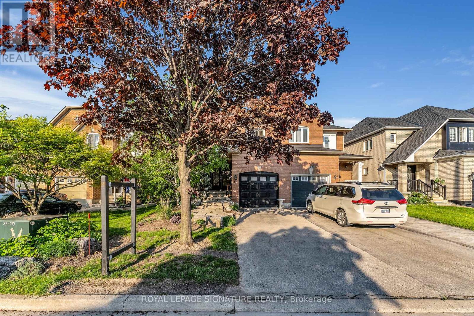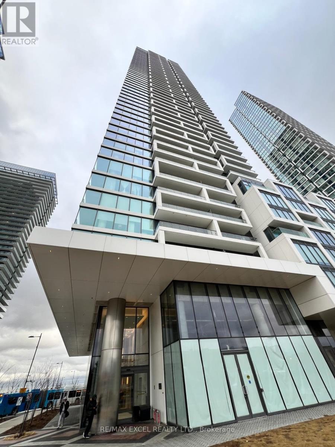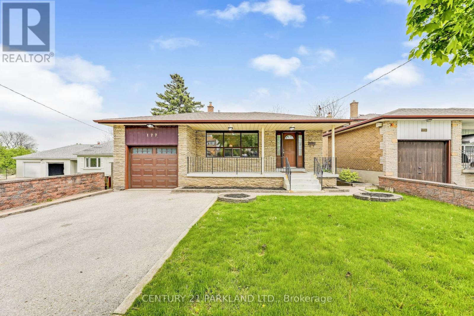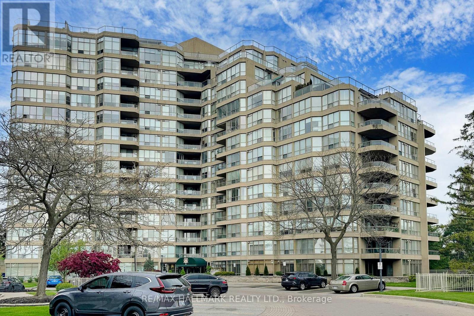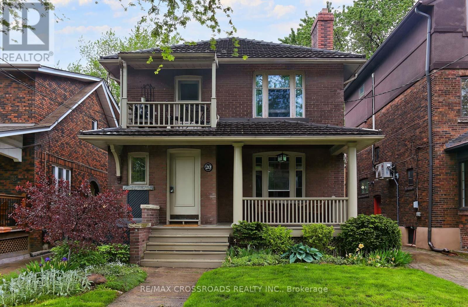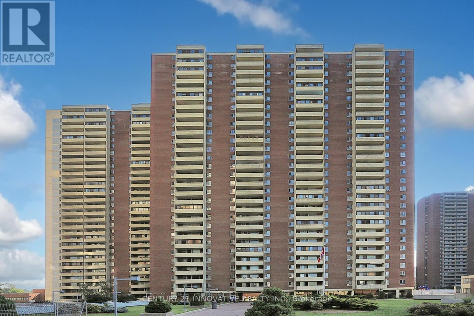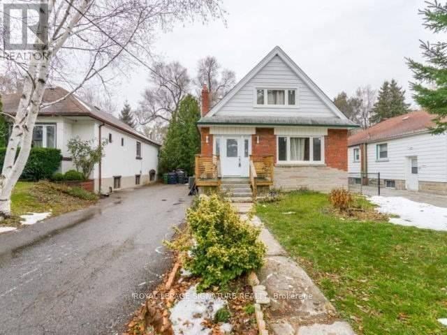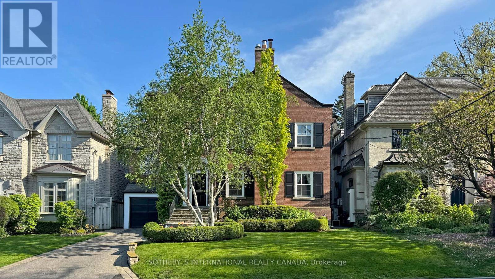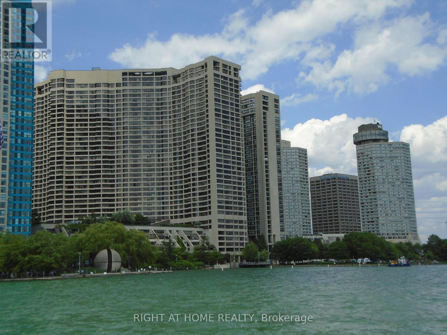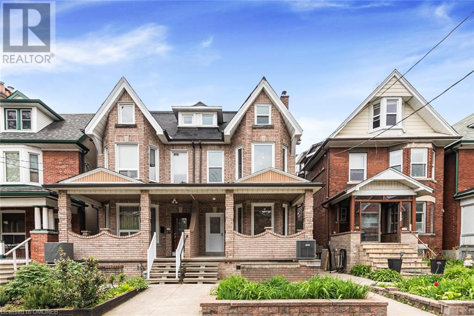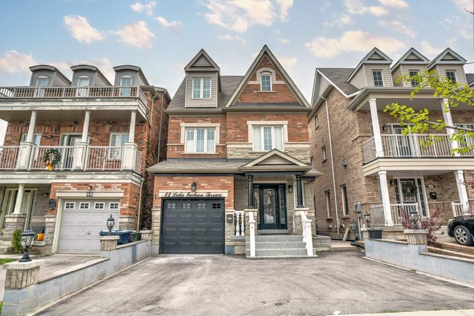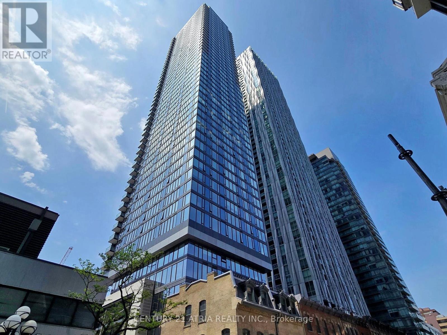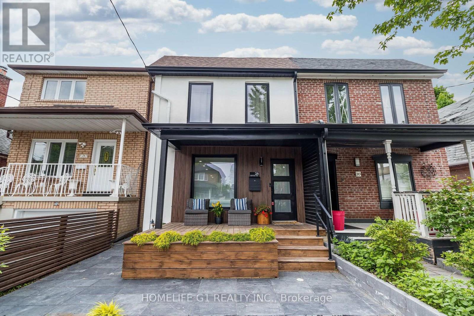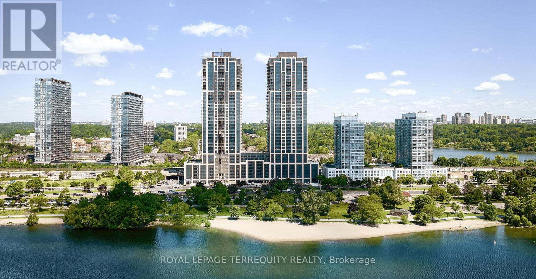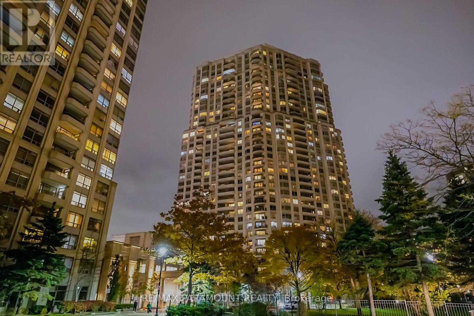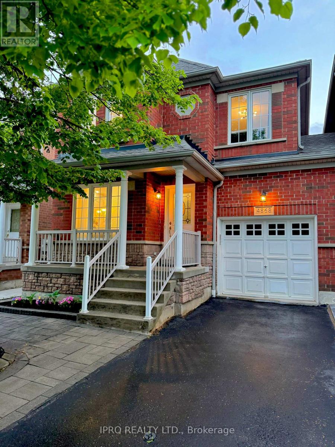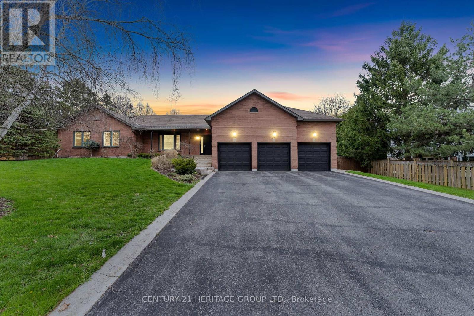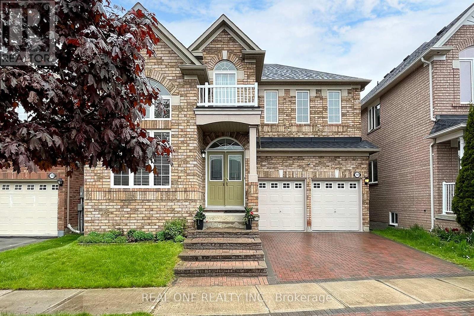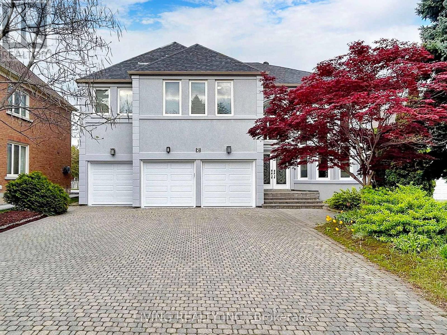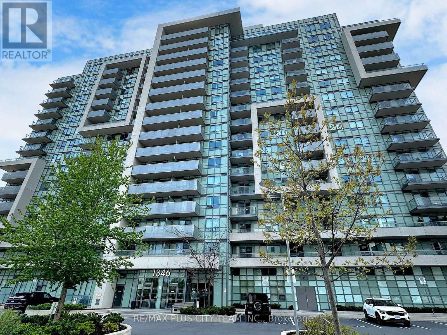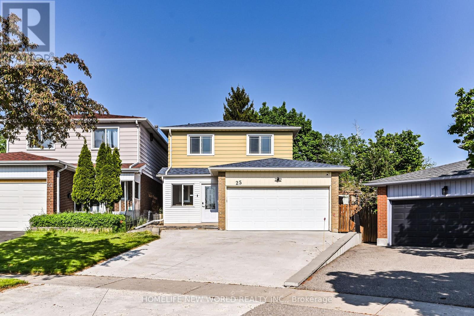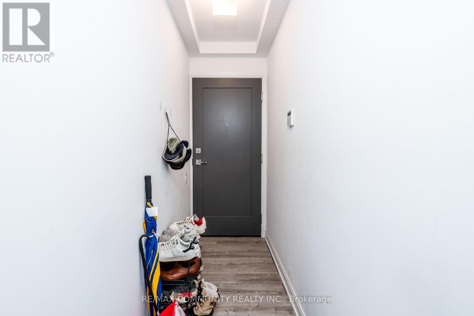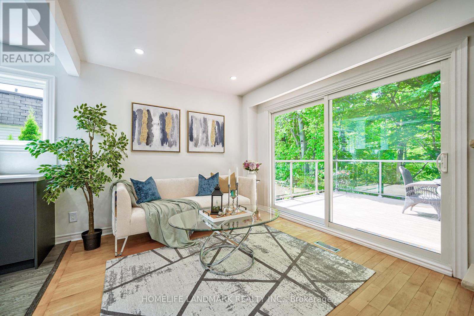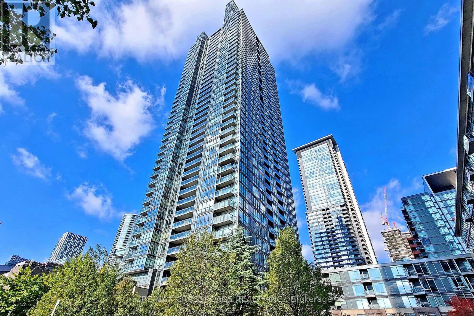15 National Pine Drive
Vaughan, Ontario
Welcome to this charming semi detached home in Vellore Village, Vaughan, boasting four bedrooms and three washrooms for comfortable living. Step inside to an inviting open-concept layout, perfect for relaxation and entertaining. The upgraded kitchen features sleek countertops, inspiring culinary creativity. Parquet flooring adds elegance, while a 2-piece washroom on the main floor adds convenience. The finished basement offers additional living space, including a laundry room and an open roc room for gatherings. Outside, enjoy a well-maintained yard for outdoor activities. Located in a desirable community, this home offers proximity to amenities, making it an ideal place to call home. 1761 Square Feet above grade **** EXTRAS **** This home is conveniently located near grocery stores, banks, transit, Highway 400, Vaughan Mills Shopping Centre, schools, and Canada's Wonderland. Enjoy easy access to amenities and leisure activities in this vibrant community. (id:54870)
Royal LePage Signature Realty
1815 - 950 Portage Parkway
Vaughan, Ontario
Move into Transit City that is directly adjacent to TTC Subway Station & VIVA Rapid Transit Terminal! This is the Central Hub for Vaughan! This Rare 2 Bedroom Unit has lots of Upgraded Features including Stunning Views, Two Washrooms, Open Concept Design and Parking! 9 ft Ceilings! ""Top of the Line"" Built-in Appliances! Just Painted and Ready for you to Move In! Great Amenities: 24 Concierge, Fitness/Party Rooms, Easy Access to State of the Art YMCA and Library. Easy Access to 400 Series Highways, Vaughan Mills! New Cortellucci Vaughan Hospital, Walmart and Lots of Shopping, Restaurants Nearby, etc! **** EXTRAS **** Includes: All B/I Appliances: Flat Top Stove (as-is), Oven, B/I Fridge, B/I Dishwasher, Range Hood. Microwave, Front Loading Washer & Dryer, All Existing Light Fixtures, All Existing Window Coverings, One Parking Space (TC1) (id:54870)
RE/MAX Excel Realty Ltd.
177 Bellamy Road N
Toronto, Ontario
Nicely Renovated 4 Level Backsplit with 2 Renovated Kitchens. Main Floor Kitchen W/Stainless Steel Appliances and Quartz Counter Top/Backsplash. 3 Renovated Bathrooms. Separate Side Door Entrance To A Finished Basement With A Renovated Kitchen And Updated 3 pc. Bath With Glass Shower. Bright Home With Large Windows And Principal Rooms, Huge Family Room With Gas Fireplace And Sliding Door To The Rear Yard Is Ideal For Summer Entertaining. Close To Shopping, Schools And Transportation. Only A 10 Minute Walk To Eglinton Go! **** EXTRAS **** Existing Appliances - Main Floor Stainless Steel Fridge,('24), Fridge. Stove ('24), Dishwasher ('24), Hood Fan (\"24), Washer/Dryer ('24), Basement Stove, DW, CAC, GB&E, Garage Door Opener & Remote, All Electric Light Fixtures, Shed In Yard (id:54870)
Century 21 Parkland Ltd.
316 - 20 Guildwood Parkway
Toronto, Ontario
Life at Gates of Guildwood just got even more desireable!! This affordable and very spacious 1+ den Toynbee model is ready for quick possession and your personal touches!! Come see what 962 sq/ft feels like....you'll be amazed! From the welcoming entry to the open concept living/dining rms with large pass through to bright functional kitchen...to the large separate den/solarium and primary bedroom with 4 pc ensuite...to the in suite laundry and 2 pc.pwder rm. Fabulous! Both den and bdrm w/out to the cozy balcony overlooking the manicured grounds. This Tridel built condo is a Guildwood area gem.... renowned for it's quality amenities and sense of community. It boasts indoor salt water pool w hot tub & sauna, billiards rm, party rm, library/sitting room, gym, squash, tennis, golf putting green, outdoor patio area w bbqs and acres of lush gardens in a tranquil setting. Don't miss this tremendous opportunity....great condo lifestyle w no compromises. Resort like living year round and in a fantastic lakeside community. Includes 2 owned parking spots and large locker. Wow! **** EXTRAS **** 2 side by side parking spots...rare!! Huge locker (Rm 2 #66)!! Maintenance fees include ALL utilities. Check out the extensive list of condo amenities. (id:54870)
RE/MAX Hallmark Realty Ltd.
20 Chester Hill Road
Toronto, Ontario
Welcome to 20 Chester Hill Road, a spectacular family home nestled in the Playter Estates- Danforth neighborhood! This exceptional home offers 3 separate units, perfect for investors or multi-generational living. Great rental income or a fabulous family home! Impeccably kept and freshly painted! Elegant gumwood accents throughout! Situated on a beautiful tree-lined street, this property combines urban convenience with serene, suburban charm. Rarely offered, double car garage with a beautiful paving stone driveway. Lifetime metal roof! This home is surrounded by picturesque gardens, a breathtaking lookout on a dead-end street, backing onto a stunning, tranquil ravine. Just minutes from the highly rated Jackman Avenue Public School, Gradale Academy Private School, and Holy Name Catholic School. Incredible parks including Todmoron Mills Park and Evergreen Brickworks! Unbelievable convenience with quick access to Broadview station and the Don Valley Parkway! This property is a rare gem in a prime location. Do not miss the opportunity to own this magnificent home! All 3 units are separately metred! **** EXTRAS **** 3 Fridges, 3 Stoves(1 Flat top) (id:54870)
RE/MAX Crossroads Realty Inc.
2419 - 5 Massey Square
Toronto, Ontario
Location, Location! Stunning, Spacious 2 Bdrm Corner Unit. Bright Lg Enclosed Balcony. Very Well Maintained Building. Freshly Painted, Refinished Dark Parquet Floor, Walking Distance To Victoria Pk Subway, Doctor's Clinic, Dental, Daycare, Schools, Pharmacy. Million Dollar Rec Facilities Buy It Now And Make It Your Own. Don't Pay Rent. Quit That Expensive Gym Membership And Get Into The Toronto Real Estate Market. **** EXTRAS **** Fridge, Stove, Window Coverings, All Electric Light Fixtures (id:54870)
Century 21 Innovative Realty Inc.
5 Ripon Road
Toronto, Ontario
Bright, Spacious, Upgraded Detached 4 Bedroom House In A Desired Area. Main floor has large bedroom with sliding doors to the huge deck and full 4 Pc Bathroom, Massive Eat-in Kitchen W/Backsplash, Granit Counter Tops, Marble Floors, Custom Kitchen Cabinets. S/S. Appliences. Pot Light, Open Concept Living and Dinging Room. Hardwood Floors. Separate Entrance To The 2 Bedroom Basement Apartment. Walking Distance To Shopping Mall, Victoria Park Subway Station, Ttc. Schools, Trails & Park. Perfect Home To Raise Your Family. Fantastic Lot on a great street. Pictures from before rented. **** EXTRAS **** Renovated Laundry Room 2024 (plumbing, flooring, waterproofing), New shingles replaced on west side of the roof 2023, A/C unit 2022, Appliences 2020 (id:54870)
Royal LePage Signature Realty
15 Killarney Road
Toronto, Ontario
Forest Hill South establishes the world reputation of a desirable neighbourhood for central city proximity, top-tier metropolitan amenities, and esteemed social connectivities. For discerning Forest Hill long-term residence, good land is a must. Which location this land is situated significantly matters. 15 Killarney Rd in lower village presents an unparalleled location with incredible accessibility to Upper Canada College, Bishop Strachan School and community hotspots. An ideal 50x150 ft lot with preferred south garden & expensive clean ground. Tastefully enhanced by elite owners, the Classical Revival-style architecture exudes timeless elegance with renovated interiors for modern sophistications. Successfully re-designed layout boasts spacious principal rooms and five bedrooms via all four storeys. Southwest wraparound floor-t-ceiling windows and multiple walkouts ample natural lights, seamlessly amplify entertaining space to outdoor relaxation. Upscale culinary kitchen opens to family gathering space and exterior greenery. Updated lower level spans with 2nd stairs, side entrance, practical mudroom, massive built-ins, large laundry, utility workshop, wine cellar, enlarged storage, full bath & nanny's bedroom. Separate mezzanine office provides detached quietness. Adorable library nook inspires youthful minds. Tranquil primary suite split away from other bdrm and calmed with luxurious marble bath, walk-in wardrobe and a Juliette balcony for unlimited oasis and picturesque views. Third-flr secluded as guest loft & teenager tuck-away. Built-in garage expands to extra deep driveway parkings with Tesla Charger. An impressive backyard offers enormous highly-resistant ipe deck for outdoor dining & resort seating. Magnificent private grounds beautifully maintained with manicured lawn, bordered trees & enchanting secret garden hosting layered perennials and wooden shed. Featuring an unrivalled nature sanctuary, love of this home graciously extended at the back. (id:54870)
Sotheby's International Realty Canada
1904 - 65 Harbour Square
Toronto, Ontario
Prestigious five-star condominium building, an Award Winner of Canadian Condo Institute, situated thirty yards, directly on the Lake Ontario in Toronto downtown. Luxury two bedrooms plus a large den, approx. 1,650 sq. ft. Most desirable 04 suite, with a fantastic view of Toronto Harbour and Islands, now complete RENOVATED: new kitchen, new 2 full bathrooms, all with quartz countertops, and new Stainless steel new kitchen appliances. hardwood floor in all rooms, blinds on all windows, French/Juliette balcony in living room, locker in the suite, plus one locker in the building, 1 exclusive parking; TV cable, connection landline phone and internet included in the monthly maintenance fee. The den could be used as a third bedroom, family room or office. Many amenities: large salt water indoor pool, gym, 2 squash courts, table tennis, free fitness classes, billiard room, superb recreational facilities. Party room + licensed lounge and a bar with 7-day bartender, library/conference room, 2 huge gardens overlooking the lake, BBQs in the garden, 24/7 concierge, huge visitor parking, free private shuttle busses for residents to down-and uptown. TTC in front of the building, steps to the banks, restaurants, Ferry, and Airport on Toronto Islands, close to various hospitals, Union Station with Express train to Pearson Airport, 2 blocks to Gardiner Highway etc. Stunning South-West Lake View from all rooms. **** EXTRAS **** Maintenance fees includes everything with cable tv and internet. (id:54870)
Right At Home Realty
250 Saint Clarens Avenue
Toronto, Ontario
Welcome To 250 Saint Clarens Avenue, A LEGAL Triplex, Located In The Heart Of Dufferin Grove. This 7 Bed 4 Full Bath 2.5 Storie Triplex Is Turn Key Ready! Each Level Has A Private Walk Out Deck, A Double Garage And A Huge BackYard. The First Unit Offers 2 Beds, 1 Full bath, And An Amazing Kitchen Walkout. The Second Unit Continues Up From the 2nd Floor To The Roof Top Terrace, Boasting A Beautifully Renovated Kitchen, Full Bathroom + Full Ensuite Connecting To Your Primary Bedroom On Roof Top Level. The Third Unit Located On The Lower Level Has Two Walk Outs, Fully Renovated With Oversized Bedrooms. New Roof/Flat Roof, Windows, New Hard Wood Throughout, Paint, Quartz Countertops, Bathrooms, Appliances, Everything Top TO Bottom Has Been Completed. Conveniently Located, Just Steps Away From Lansdowne Station, Bloor Street That Offers Tons Of Amenities In The Immediate Area. Known For Its Community Spirit The Dufferin Grove Neighbourhood Is The Place To Be. Whether It Be An Investment Property Or A House Hack, This Home Is Right For You, Currently Completely Vacant, Book Your Private Showing Today! (id:54870)
Exp Realty
42 Leila Jackson Terrace
Toronto, Ontario
Location,Location! Beautiful Upgraded 4 Bedroom Detached Home In High Demand Area-Oakdale Village. Over 2,500 Sqft Living Area + Finished Bsmt-In-Law Suite with Separate Entrance. Large Foyer To An Open Living+Dining Area With Crown Moulding. Kitchen With Quart Counter And Full Backsplash and W/O To Deck. Private Primary Room On 2nd Floor With Large Family Room. 3 Good Size Bedrms on 3rd Floor. Fully Fenced Backyard. Close To All Amenities: Sheridan Mall, Schools, York University, Hospital. Hwy's 400, 401, 407, TTC Transit. A Must See. (id:54870)
Sutton Group - Summit Realty Inc.
1506 - 8 Cumberland Street
Toronto, Ontario
This brand-new 2-bedroom, 2-bathroom suite is located in the heart of Yorkville, just steps away from Toronto's upscale shops and fine dining. Overlooking the Rosedale Valley, enjoy breathtaking views of the ravine. The suite features an open-concept kitchen with quartz countertops, an oversized closet with floor-to-ceiling windows, and an upgraded organizer. The interior finishes are enhanced with designer upgrades, ensuring that all spaces tell the same story, but in their own unique way. The building amenities include a fitness center, party room, and outdoor garden. The outdoor terrace features a BBQ lounge, an outdoor yoga area, and a pet park, providing a variety of options for relaxation and recreation. (id:54870)
Century 21 Atria Realty Inc.
28 Guestville Avenue
Toronto, Ontario
Welcome to this beautiful modern renovated home, boasting 3 bedrooms & 2 bathrooms and indulged in contemporary comfort and style. The open-concept main floor welcomes you with incredible natural light and seamlessly combined between the living, dining, and kitchen areas. The kitchen is a chef's dream with sleek premium cabinetry, granite countertops, smart appliances, and a spacious island perfect for entertaining. Second floor boosts of gleaming hardwood floor, New Bathroom with premium ceramics/porcelain tiles. Master Bedroom comfortably fits a king bed. Enjoy a professionally finished basement great for entertaining or can be used for extra living space. Outside, the landscaped backyard is a retreat with lush greenery, and a stone patio for outdoor dining. An oversized shed provides convenient storage, and privacy fencing ensures a peaceful oasis. Ample storage throughout. Enjoy relaxing on your newly renovated front porch with new landscapes flowers and shrubs. **** EXTRAS **** Continued Legal Description: S/T & T/W CA583069; CITY OF TORONTO. (id:54870)
Homelife G1 Realty Inc.
3906w - 1928 Lake Shore Boulevard W
Toronto, Ontario
SOUTH East Corner Lake View Suite. Brand New 974 sqft, 2 Bedroom, 2 Baths LE-W Plan. Clear SOUTH Water view at Mirabella West Tower. Architecturally Stunning & Meticulous Built Quality by Award Winning Builder. Epic Views SOUTH to Lake Ontario & the Toronto Skyline South East. -Enjoy completely Unobstructed Forever Panoramic Beauty on your Private LOGGIA. Luxury Upgrades by Builder & Extras throughout. 10,000 sq.ft. of Indoor Amenities Exclusive to each tower, +18,000 sq.ft. of shared Landscaped Outdoor Areas +BBQs & Dining/Lounge. Sought after HIGH PARK/SWANSEA Neighborhood. Mins to, Roncesvalles, BloorWest Village, High Park, TTC & all Hiways, 15min to Airport. Miles of Walking/Biking on Martin Goodman Trail & The Beach are at your front door! World Class ""Central Park"" Style Towers, Indoor Pool (LakeView),Saunas, Expansive 2 Guest Suites per tower, 24- hr Concierge. Other is Loggia/Terrace. Builder Listing **** EXTRAS **** Pristine Layout Design, 1 Prk & Lckr Incl. Brand New Built-In Stainless Appliances & $37,000+ of Finishes Upgrades/Electrical Extras Incl. Exquisite Opportunity to live on the Lake in New Builder Suite with Tarion. Immediate closings avail. (id:54870)
Royal LePage Terrequity Realty
2127 - 25 Kingsbridge Garden Circle
Mississauga, Ontario
High Floor, Unobstructed view, more than 700 sq.feet apartment plus owned Underground Locker for Extra storage, B/I Murphy Bed (Second Bed) for your guests, Entertainment Wall Unit, Comes with 1 underground parking, No utility bills other than maintenance fee, Views of Lake & Skyline. Very Well Maintained Unit. Laminate Flooring,Crown Molding & Built In Entertainment /Wall Unit With Murphy Bed. Includes One Parking & One Locker, Close To All Amenities,Including Shopping,Transit & Hwys.Incredible Facilities Include. 24 Hr Concierge, Bowling, Indoor Swimming pool, Gym, Tennis, Guest Suites & More **** EXTRAS **** All Existing Light Fixtures and Window Coverings, Fridge, Stove, B/I Microwave, B/I Dishwasher, Washer & Dryer. B/I Wall Unit, Murphy Bed (id:54870)
RE/MAX Paramount Realty
4868 Marble Arch Mews
Mississauga, Ontario
Welcome to this stunning semi-detached home nestled right in the sought after Churchill Meadows. With a total living space of over 2600 square feet, this home is just minutes from all major highways, plazas, Credit Valley Hospital, Erin Mills Town Center, highly ranked schools, public transit and parks. Step inside and discover two large sized family rooms, four spacious bedrooms and four bathrooms providing ample space for relaxation and rejuvenation. The open concept kitchen on the main floor and the kitchenette in the basement allow for seamless mealtime planning. The spacious wooden deck in the backyard makes entertaining a breeze and a large size garden shed provides lots of extra storage. The glimmering pot lights on the main floor and basement gives this home another layer of glam and charm. Don't miss this opportunity to call this house your home. (id:54870)
Ipro Realty Ltd.
238 Kemano Road
Aurora, Ontario
Gorgeous, ready to move in Bungalow located in a fabulous neighbourhood.* This House has it All *renovated open concept kitchen/family room, B/I appliances, Electric fireplace, w/out to deck, Inground Pool. Stunning Reno'd Primary Ensuite* Quartz & Granite Counters* Dream Kitchen* W/O's To Composite Deck &Inground Pool* Mature Trees* Private, Fenced Yard* Loads Of Space Both Inside & Out! **** EXTRAS **** * Stainless Steel Appliances: (Lg Fridge W/Water Dispenser, Electrolux Gas Stove, Miele D/W, Maytag Washer & Dryer). See Full List Of Features. Immaculate Move-In Ready! (id:54870)
Century 21 Heritage Group Ltd.
712 The Bridle Walk
Markham, Ontario
One Of A Kind 4 Bedrooms Detached Home. Quality Built Mattamy Home. Hardwood Floor On Main and 2nd Floor. Brand New Quartz Counter And Backsplash. 7.5 Inches New Baseboard. Newer Furnace and Central Air Conditioner. Interlock Driveway, Spacious Family Room With 3 Sided Fireplace and Pot Lights. Close To Pierre Elliot H. S. Super Bright and Super Clean House With Very Well Maintained House. Just Move In and Enjoy. **** EXTRAS **** S/S Fridge, Stove, Dishwasher, Washer, Dryer, Garage Door Opener and Remotes. All Chandeliers and Light Fixtures. All Window Coverings, soft water system (id:54870)
Real One Realty Inc.
5 Dalewood Drive
Richmond Hill, Ontario
Step into a luxurious modern retreat in the serene Bayview Hill. This rare find features a three-car garage, nestled on a big lot w/ 66' of frontage & 175' depth, offering a spacious landscaped garden & an interlock driveway for eight cars. The stuccoed front and 18 high storey hall with 93"" ceilings on G/F radiate contemporary elegance. The home is bathed in light, courtesy of over 200 LED pot lites, and boasts a freshly painted interior. The modern kitchen w/ white cabinets and quartz countertops, along with a B/I electrical fireplace, ensures a warm welcome. 2nd flr find 4 ensuites. G/F find a standalone full bath for the 5th bdrm.(The den on G/F come w/ a full bath which can be elder's ensuite.) The walk-up basement offers potential for an in-law apartment with home theatre wiring. This home has a total 6 bdrm & 8 baths. Beautiful & Charming renovation. Located within walking distance to high ranking Bayview Hill E Schl & Bayview Sec High. **** EXTRAS **** All Elfs, Crystal Chandeliers, CVAC( As-Is), S.S Appliances:(Fridge, New Stove, DW), Microwave, Washer/Dryer, Water Tank, Alarm System, CAC, New Garage w/ 3 GDOs.2022: (Over 200 LED Pot Lites, Smooth Ceilg (id:54870)
Living Realty Inc.
515 - 1346 Danforth Road
Toronto, Ontario
Indulge in luxury living at Danforth Village Estates with this expansive and sun-drenched one-bedroom suite. The gourmet kitchen features brand new quartz counters, a large island, and a convenient breakfast bar, perfect for culinary enthusiasts. The spacious living and dining area is adorned with stunning flooring, creating an inviting ambiance. Step out onto the massive sun-filled terrace, ideal for outdoor relaxation or entertaining guests. Enjoy the convenience of walking to TTC, Go Station, schools, parks, the new Eglinton Line, as well as a plethora of shopping options, cafes, and restaurants, all within reach of this exquisite residence.**Please note that the unit has been virtually staged. **** EXTRAS **** Building Amenities: Gym, Party Room, Games Room, Visitor Parking & Much More! (id:54870)
RE/MAX Plus City Team Inc.
25 Nortonville Drive
Toronto, Ontario
Welcome to this stunning 4-bedroom home in Tam O'Shanter community. This property features a spacious master suite with a renovated ensuite and built-in closet. The open-concept living area showcases new hardwood floors, a modern kitchen with updated faucet and flooring, and a cozy ambiance perfect for family gatherings. Outdoor enthusiasts will love the private patio with a new glass gazebo and the basketball court. Recent upgrades include a new washer and dryer, cement driveway, and a new roof. Energy efficiency is maximized with an owned furnace and tankless water heater, plus a soft water system. The 2-car garage provides ample storage, and the home's location offers easy access to parks, shopping, and dining. Don't miss the chance to own this beautifully updated home. Schedule your viewing today! ** This is a linked property.** **** EXTRAS **** Fridge, Stove, Range hood, B/I dishwasher, washer & dryer, tankless hot water (owned), water softener (owned), ELFs, Gazebo, Basketball Court (id:54870)
Homelife New World Realty Inc.
3709 - 42 Charles Street
Toronto, Ontario
Discover luxury living in this exquisite 1 bed, 1 bath condo with breathtaking east views. Featuring an open-concept design, premium finishes, and state-of-the-art appliances, this unit exudes elegance. Take advantage of exceptional amenities, including a rooftop pool, fitness center, and 24-hour concierge service. Don't miss the chance to make this stunning condo your new home. Perfect For First Time Home Buyer **** EXTRAS **** Designer Stainless Steel Appliances, Hardwood Floors,All ELFS . Stacked Washer/Dryer (id:54870)
RE/MAX Community Realty Inc.
272 Goldenwood Road
Toronto, Ontario
Desirable bayview/steeles location! A.Y. Jackson high school. Spacious & bright home on a quiet cul-de-sac. Ravine property W/O to a Private backyard. Double Car Garage.New Kitchen W/ Quartz Countertops, New Cupboards, New Island, New Potlights, New painted Whole House,Main Bedroom W/ Steam Sauna.Newly Insulated. Furnace 2020, AC 2020, Roof 2016, Large and Strong Deck / Japanese Garden. Charming professional Landscape Garden.Three Season Sunroom Porch.Scenic Ravin Property. **** EXTRAS **** 2 stoves, 2 fridges, dishwasher, washer/dryer, hot water tank, existing electric light fixtures and window coverings (id:54870)
Homelife Landmark Realty Inc.
3710 - 15 Fort York Boulevard
Toronto, Ontario
Experience luxury living in this beautifully renovated corner unit with 2 spacious bedrooms and 2 modern bathrooms. The generous living area, just under 1,000 sq. ft., features brand-new appliances, engineered hardwood floors, new kitchen spotlights, updated kitchen cabinets, new bathroom cabinets with quartz countertops, new blinds, and new light fixtures. This unit includes 1 parking spot and 1 locker. Large south-facing floor-to-ceiling windows fill the space with natural light and offer stunning views of Lake Ontario and the Toronto Islands. Conveniently located near the financial district, Harbourfront, CN Tower, Scotiabank Arena, and Ripley's Aquarium, the Well Community nearby offers shops, restaurants, and fresh food markets. Also just minutes away from Sobey's, Starbucks, walk-in clinic, Canoe Park, public transit, QEW HWY, Union Station, Rogers Centre, shopping, and Jean Lumb Public School, and more. This neighborhood offers the perfect mix of natural beauty and urban convenience. Move into this ready-to-live-in home and start enjoying the vibrant downtown lifestyle today! **** EXTRAS **** Brand New Stainless Steel Appliances (Fridge, Stove, Dish Washer, Microwave Hood Fan). Stacked Washer&Dryer. Elfs, Window Coverings. 1 Parking spot and 1 locker. (id:54870)
RE/MAX Crossroads Realty Inc.
