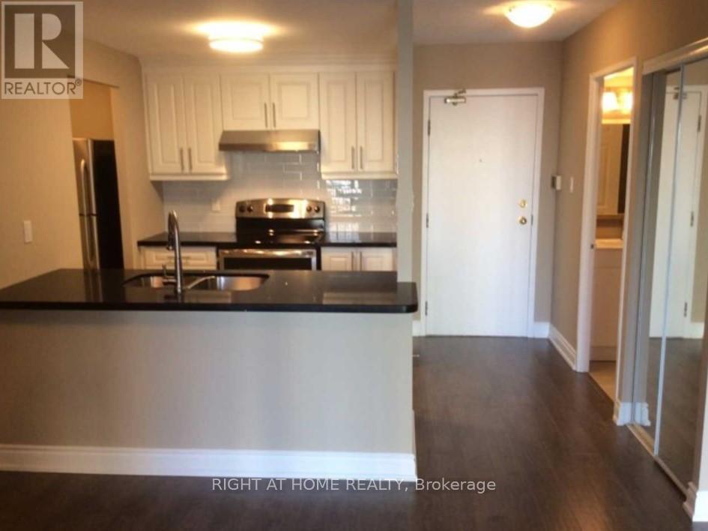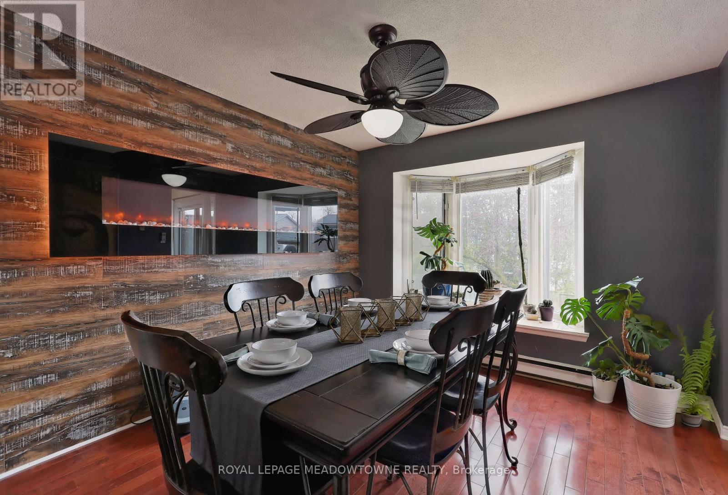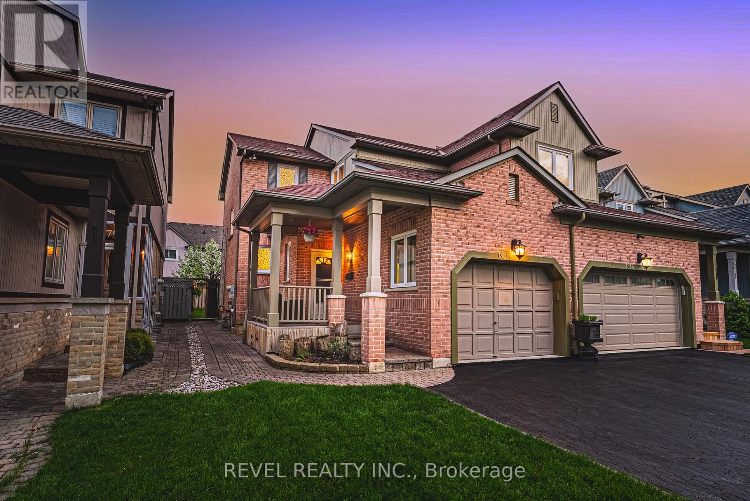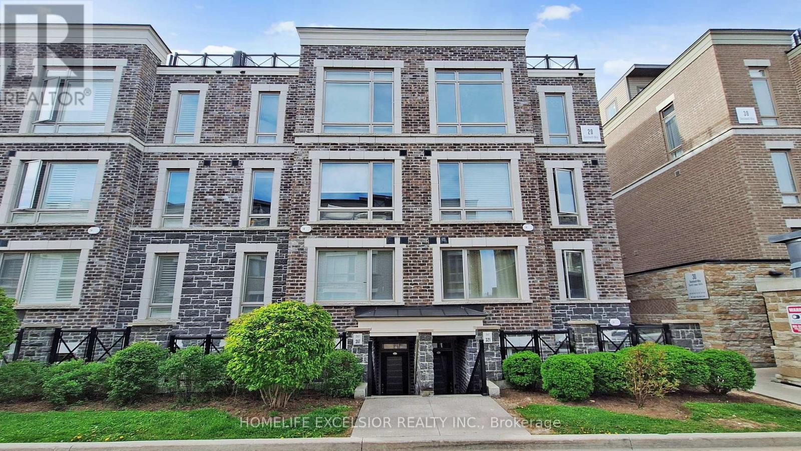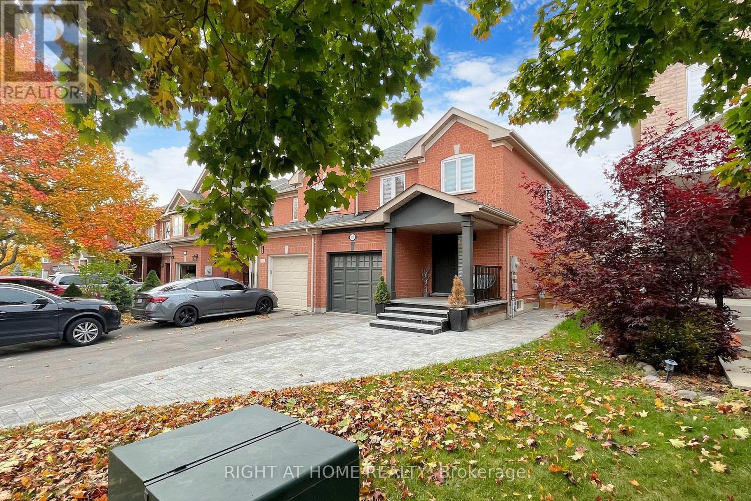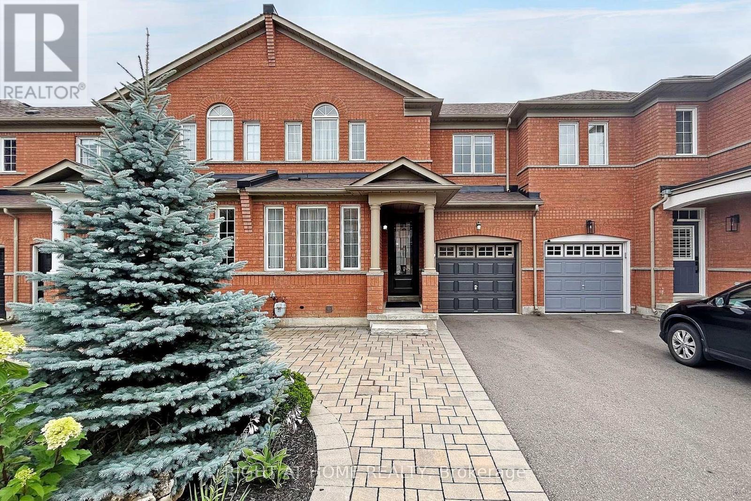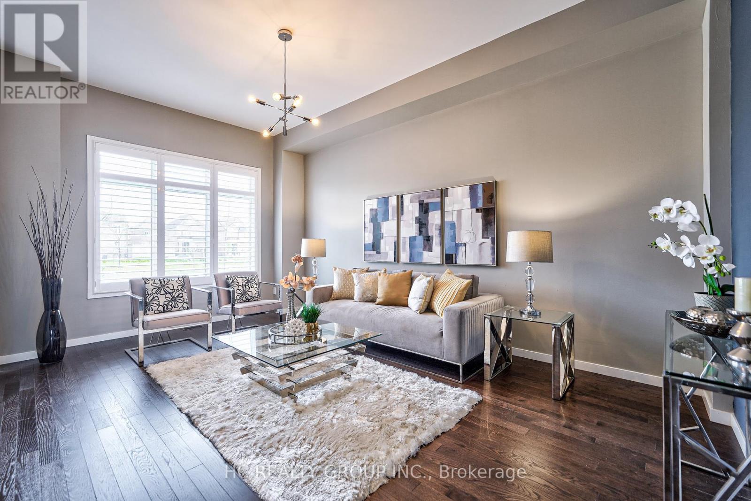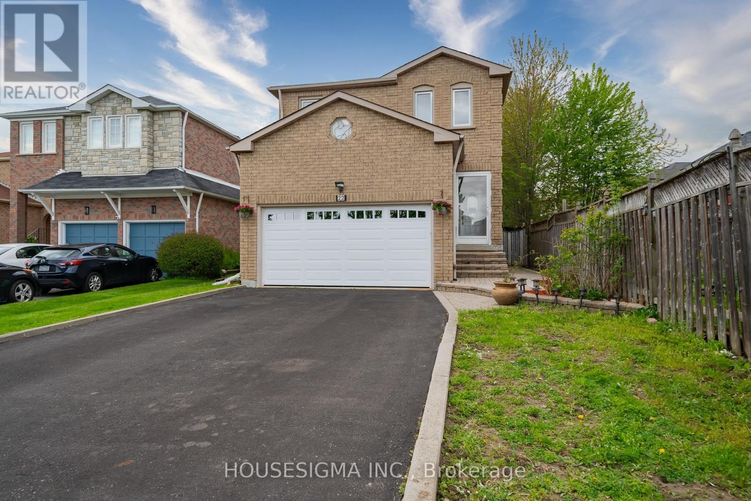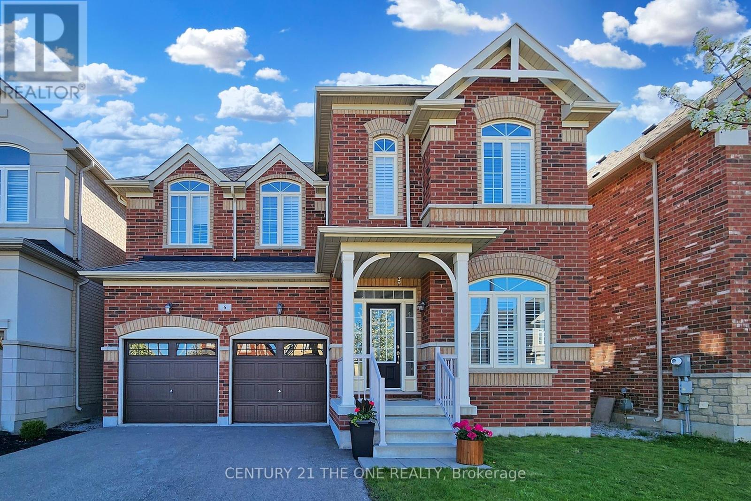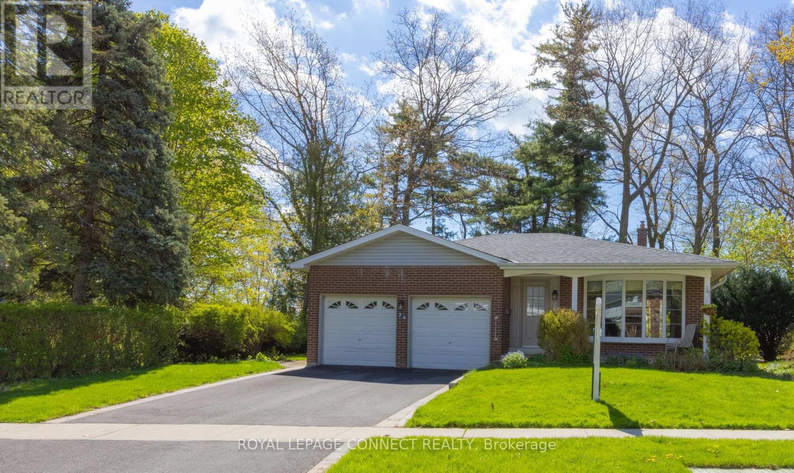#25 -1725 The Chase
Mississauga, Ontario
Absolute Gem! Bright, Spacious End Unit Layout, Double Car Garage In A Sought-after Community In Erin Mills, "" THE CHASE"". $$$ Spent On Renovation. Wood floors, Multiple Walk Outs, Finished Lower Level & Double Car Garage. Daniels Built With 2 Spacious Bedrooms Upstairs & An Open Concept Office/sitting Area. Large Eat-in Kitchen, Finished Lower & Renovated Master Ensuite. Newly Finished Laundry Room, Upgraded Appliances, Stairs From Main Level To Second and All Bathroom Toilets. Steps to Outdoor Pool. Conveniently Located Near Top Schools(John Fraser SS, St. Rose Of Lima Separate School, St. Aloysius Gonzaga SS ) Centrally Located & Close to Hospital, Shopping, Dining, Parks, Trails, Transit & Go Train. **** EXTRAS **** Fridge(2018), Stove(2018), Dishwasher(2018), Hood Fan(2021), Washer(2018), Dryer(2018), Furnace, Central Air Conditioner (id:54870)
Smart Sold Realty
#601 -285 Enfield Pl
Mississauga, Ontario
Welcome to Your Spacious New Home In The Heart of Mississauga! Enjoy Your Coffee In Your Solarium/Den On Bright Sunny Mornings Overlooking Green Spaces & Feel Refreshed! With A Fully Modernized Kitchen, Floors, New & Fresh Paint in Modern Colours, You Just Have to Move Right In & Enjoy!! Your Kitchen Enjoys Beautiful Granite Counters and Overlooks the Rest of Your Home, With Beautifully Kept Modern Laminate, Upgraded Gleaming Tiles, Large Upgraded Baseboards, Two Full Bathrooms and A Huge Walk-In Closet in the Master!! Extremely Low Maintenance Fee that Includes ALL Utilities Including Bell Fiber Optic Internet and Cable!! Steps Away from Public Transit, Kariya Park Across The Street, Square One, Celebration Square and The Heart of Mississauga, You Won't Be Disappointed With Calling This Place Home! Close to Schools, GO Stations (Square One and Cooksville), Shopping, Restaurants, Groceries...Feel Like You Are Living In The City With The Charm of the Suburbs! Come See It Right Away & Make It Home! 🙂 (id:54870)
Right At Home Realty
#12 -6780 Formentera Ave
Mississauga, Ontario
Beautiful end unit nestled in the vibrant heart of Meadowvale. This 3+1 bedroom, 2 bath townhouse invites you into a world of contemporary comfort and style. With meticulous care and attention to detail, this two-storey residence exudes a captivating charm that beckons you to call it home. Boasting approximately 1,300sqft, providing you with ample space. Hardwood floors throughout the main and second level. Numerous upgrades throughout the house, including both bathrooms. Direct access from the garage to the home. The open-concept layout seamlessly blends functionality with sophistication, offering the perfect canvas for your lifestyle aspirations. Immerse yourself in the warmth of the inviting living spaces, where cozy evenings and lively gatherings await. Enjoy the best of indoor-outdoor living with a balcony at the front and a terrace at the back in this Meadowvale townhouse! **** EXTRAS **** Within 20 mins walking: mall, Mississauga transit, GO bus, GO train, 2 lakes, playgrounds, pool, tennis & basketball courts, ball diamond, sports fields, community centre, splash pad, trails, fitness/weight rooms/gyms, schools, theatre. (id:54870)
Royal LePage Meadowtowne Realty
1875 Stevington Cres
Mississauga, Ontario
Welcome to 1875 Stevington Crescent, an exquisite residence situated in the highly sought-after Meadowvale Village community. This impeccably designed home offers a seamless fusion of modern elegance and family-friendly comfort.Upon entering, you'll be greeted by a spacious open-concept layout adorned with nine-foot ceilings and luxurious oak hardwood flooring, creating an inviting atmosphere that beckons you to unwind and relax.The heart of the home lies in the expansive gourmet kitchen, boasting sleek cabinetry, high-end stainless steel appliances, and ample counter space, making it a chef's dream and the perfect gathering spot for family and friends.Upstairs, three well-appointed bedrooms provide tranquil retreats, while the fully finished basement offers additional living space, complete with a cozy gas fireplacean ideal setting for cozy nights in or entertaining guests.Step outside to discover your own private oasisa backyard retreat that rivals a luxury spa. Relax and rejuvenate in the Beachcomber hot tub, surrounded by lush landscaping and serene ambiance, creating the perfect setting for both relaxation and entertainment.Conveniently located approximately 6 minutes from the GO station, and near top-rated schools, major highways, shopping centers, and more, this home offers the perfect balance of suburban tranquility and urban convenience.With its modern amenities, spacious layout, and serene outdoor sanctuary, 1875 Stevington Crescent embodies the epitome of luxurious family living. Don't miss your chance to make this dream home yours. schedule your private viewing today! (id:54870)
Revel Realty Inc.
#317 -20 Dunsheth Way
Markham, Ontario
Glorious 2 Bedrooms And Two Bathrooms Unit Located In High Demand And Convenient Location, 9 Feet Ceiling with 979 Square Feet Living Space, Spacious And Practical Layout, Modern Kitchen, Primary Bedroom With 4 Pc Ensuite And Walk In Closet, High Speed Bell Internet Service Included In Low Maintenance Fee, Ample Underground Visitor Parking Spaces, Easy Access To Bus Terminal, School, Park, Hospital, Markville Mall, 407 ETR **** EXTRAS **** Stainless Steel Stove, Fridge, Dishwasher And Kitchen Hood, Washer/Dryer, All ELF, All Window Coverings (id:54870)
Homelife Excelsior Realty Inc.
83 Banbrooke Cres
Newmarket, Ontario
Truly Stunning, Fully Upgraded Turnkey Property within Family-Friendly Summerhill Estates. 2,500 Sq. Ft. of Functional Living Space and Approximately $250K in High-End Finishes (Please See Attached List). Fully Finished & Noise Insulated Basement Apartment w/Separate Entrance. Open Concept Layout on the First Floor. Direct Garage Access. Beautiful Living Room w/Custom Built Wall Unit. Modern Kitchen w/Caesar Stone Backsplash and Waterfall Countertop. Huge Primary Bedroom w/Custom Built-in Floating King Size Bed w/Moonstone Headboard, His/Her Closets and Fantastic 4-Pc Ensuite. Water Softener w/Water Filtration System For The Whole House. Backyard Retreat with New Deck, 10x10 Gazebo and Kids Play Area. Widened Driveway with 2 1/2 inch Granite Interlock Parks 3 Cars. No Sidewalk! Steps to Schools, Shopping, Transit, Parks. Easy Access to Hwy 400 & 404. **** EXTRAS **** All Elfs & Window Coverings. 2 Fridges, 2 Stoves, 2 Vent Hoods, Oven, Dishwasher, 2 Washers/Dryers. Ecobee Thermostat. Water Softener. Built-in Floating King Size Bed w/Moonstone Headboard & Epoxy Shelves. Shed, Gazebo, Kid's Playground Set (id:54870)
Right At Home Realty
156 Riverlands Ave
Markham, Ontario
Welcome to this Spectacular Fully Renovated (2024) ""Double Car"" Garage Townhome; South East Gorgeous Corner Lot W/ Massive Sun-Filled Windows! Soaring Open Spaces Main Floor features w/ 9' High Ceilings, New Pot Lights & Pendant Lights! Hardwood Floor Thru-Out! Quartz Stone Countertops In Kitchen & All Baths! The heart of this home is the Custom-designed kitchen with Stainless Steel Appliances, a Spacious Island & Custom cabinetry; New Luxury Bathrooms W/ Rain shower & Handheld; Enjoy with a breathtaking extra open space at a New Paved backyard with friends & family; The seamless flow from the kitchen to the living areas enhances the open-concept feel, making it an ideal space for gatherings. **** EXTRAS **** High Demand School district Bill Hogarth SS W/ French Immersion! Steps To Great Amenities Including Cornell Community Centre, Cornell Bus Terminal; Markham Stouffville Hospital & Community Dog Park; (id:54870)
RE/MAX Excel Realty Ltd.
152 Dolce Cres
Vaughan, Ontario
Stunning 3 Bedroom, 3 Bathroom Townhome Located in Sought-After Vellore Village Community. Bright and Specious Open Concept With Abundance of Natural Light. This Home Boasts 9' Ceilings, Pot Lights and Hardwood Flooring Throughout. The Main Floor Has Formal Living/Dining Room and Opens up to Beautiful Eat in Kitchen & Family Room With Gas Fireplace & Walk Out to Deck. The Second Floor Has Great Layout Large Primary Bedroom With Ensuite & Walk-In Closet; 2nd Bedroom & 3rd Bedroom with Closet & 4 piece Bath. Finished Basement Has Great Room and Laundry Room. Enjoy the Convenience and Flexibility this Space Offers. Don't Miss the Chance to Own this Remarkable Townhome in Vaughan. Loads of Amenities Within Walking Distance and Direct Access to HWY 400. Only 15 Minutes to the Subway Station. **** EXTRAS **** S/S Fridge, Stove, Dishwasher, Hood, Front load Washer & Dryer, All Elf's. All Window Coverings. Patio Canopy (As Is). Roof 2022. Hwt-Rental. (id:54870)
Right At Home Realty
1208 Wellington St E
Aurora, Ontario
One Of The Biggest Freehold Townhouse In Most Desirable Aurora Views Neighborhood. This Absolutely Stunning Modern Property Features Over 3,000 Sq. Ft. Of Luxurious Living Space , 2,666 Sq. Ft Above Grade(Mpac) Plus Finished Look-Out Basement With Recreation Area And Wet Bar,Soaring10Ft Ceiling On Main & 9Ft On 2nd Fl. $$$ Of Upgrades, Tons Of Windows, Hardwood Fl On Main & 2nd , Extended Island W/Granite Countertop In Kitchen. California Shutters, S/S Kitchen Appliances, Spacious Master Room W/Ensuite W/Freestanding Tub. 2/F Laundry, The Third Level Showcases A Functional Loft (Could Be 4th Bed/Media Room/Office) With Walk-Outs To The Balcony & Terrace . Driveway Could Park 4 Cars! Min To Top Rated Schools ,Trails, Rec Complex, Walmart, Restaurants, Hwy 404, Yrt Transit & Aurora Go Transit, Community Center , Golf Courses & More! **** EXTRAS **** S/S Fridge, S/S Gas Stove, Range Hood, S/S Dishwasher; Washer/Dryer; All Existing Window Coverings, California Shutters, Central Humidifier, Water Softener & Filter System (id:54870)
Hc Realty Group Inc.
22 Woodriver St
Richmond Hill, Ontario
Nestled in the sought-after neighborhood of Richmondhill, this immaculate 4-bedroom detached house boasts an extra deep private lot, perfect for those seeking tranquility. Step into the inviting and practical layout, featuring an updated modern kitchen seamlessly connected to a cozy family room and spacious living/ dinning rooms, ideal for entertaining. indulge in outdoor living and relax or entertain on the custom-made covered deck and gazebo, overlooking the large picturesque backyard. With access to top rated schools, Conveniently located steps to the bus stop offering easy commuting to Finch Station; The finished basement adds versatility with laminate floors, a bright bedroom with ensuite and a separate side entrance. Don't miss out on this pristine home! **** EXTRAS **** S/S Appliances: Fridge, Gas Stove, Dishwasher, Washer & Dryer; Existing Blinds & Light fixtures (id:54870)
Housesigma Inc.
6 Roy Harper Ave
Aurora, Ontario
Welcome To The Mostly Desired Aurora Trails Community! This Luxurious 4+1 Bdrm Home Tucked Away On A Child Safe Cul-De-Sac Court. No Sidewalks! Appx 3250 Sqft As Per Builders Plan, Meticulously Maintained By Original Owner. Great Layout, Main Fl Office, Cozy Family W/ Fireplace, Pot Lights & Hardwood Floor, 9Ft Ceiling On Main & 2nd Floor, California Shutter Throughout. Chef's Gourmet Kitchen W/Center Island, Quartz Counters & Marble Backsplash. 2nd Floor Huge Primary W/ His/Hers Walk-In Closets & 5-Pc Spa Like Ensuite. Large Den Featuring Window & Closet, Can Be Easily Converted To 5th Bdrm. **** EXTRAS **** Exceptional Location! Surrounded By Parks And Trails. Mins to 404, Go Station, Highly Ranked Schools! Close To Many Entertainment And Shopping Plazas, T&T, Walmart, Home Depot, Farm Boy, Home Sense, Winners, Golf Courses And Many More. (id:54870)
Century 21 The One Realty
74 Holmcrest Tr
Toronto, Ontario
Welcome to 74 Holmcrest Trail - this exquisite, bright, and well-maintained 4-bedroom family home is on a stunning ravine lot, nestled in the sought-after lakeside community of Centennial/West Rouge, within a prestigious and friendly neighbourhood. It's ready for you and your family to create lasting memories. Lovingly cared for by a long-time owner, this home has a desirable floor plan and great sight lines. With the addition of strategically placed windows, this home was designed to invite the beauty of every season indoors, allowing you to harmonize with nature effortlessly. Generously proportioned primary rooms provide ample space for both relaxation and entertainment. The location is second to none, catering to every aspect of a vibrant lifestyle and offering picturesque parks, scenic walking trails, and the calming waterfront. Families will appreciate the availability of exceptional schools, ensuring quality education for their loved ones. For sports enthusiasts, the renowned Pan Am Sports Centre is nearby, offering a variety of recreational activities. Additionally, this area is home to the esteemed University of Toronto, providing a hub of intellectual and cultural opportunities. Commuting has never been more convenient, thanks to easy access to major highways, the TTC, and GO transit services, streamlining your daily travel routines. This property epitomizes the perfect blend of serenity, convenience, and elegance, making it an ideal place to call home. Don't miss the opportunity to make this haven your own; it's ready for you to move in and create cherished memories with your family. **** EXTRAS **** Driveway 2023, Thermal Vinyl Windows, Upgraded FrontDoor, Architectural Shingles 8 years now (Min life expectancy -25 years. Upgraded Garage Doors, One-hundred-amp upgraded circuit breaker panel. Copper Wiring. High-efficiency furnace 2015. (id:54870)
Royal LePage Connect Realty

