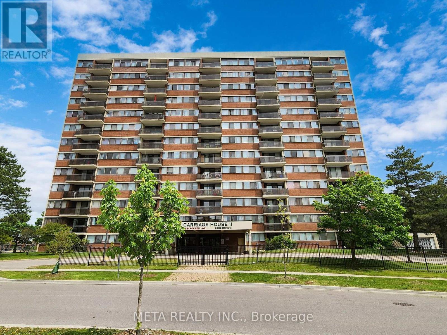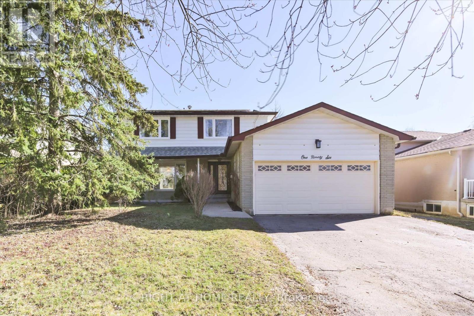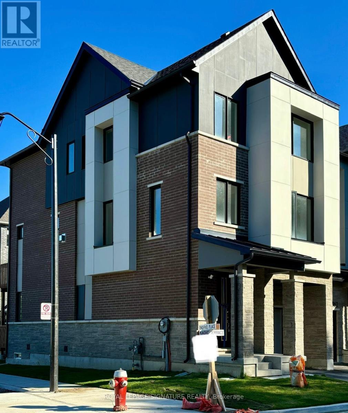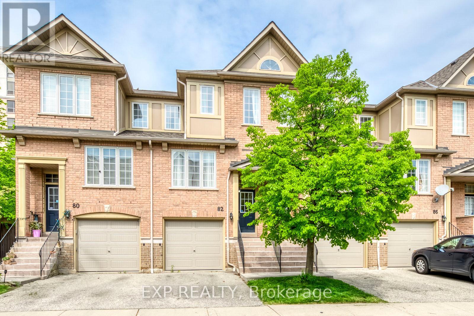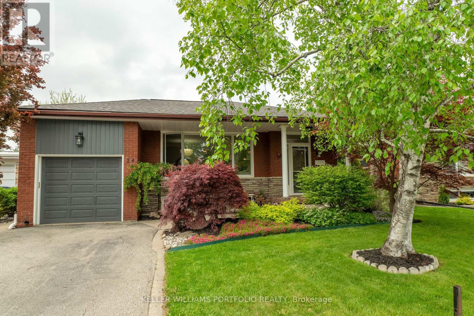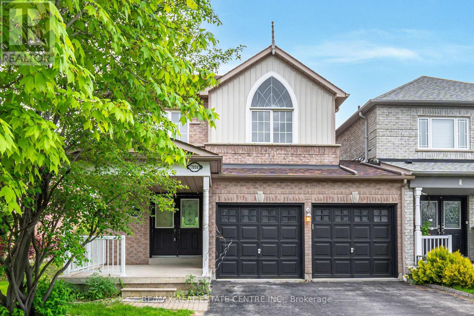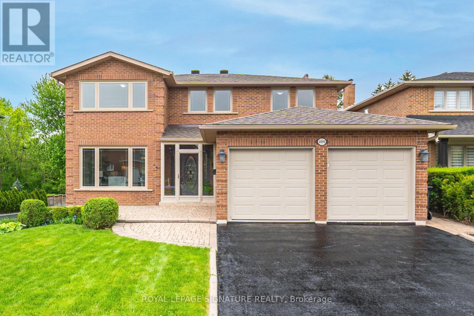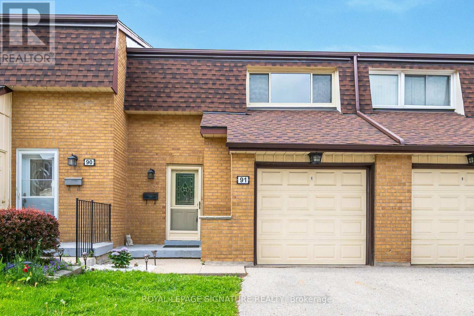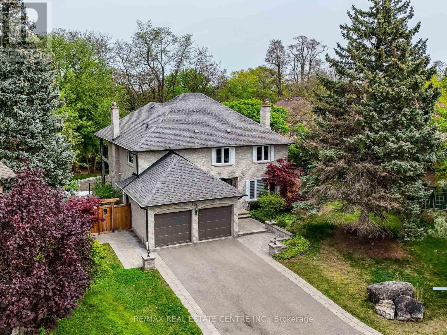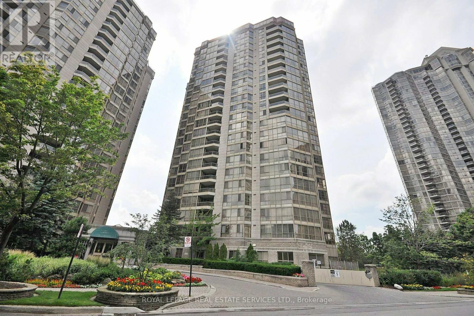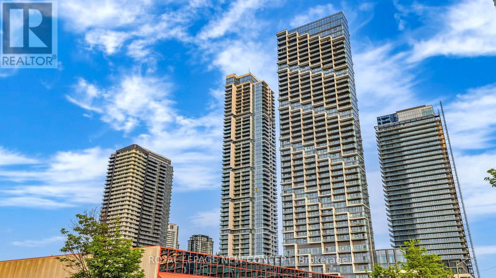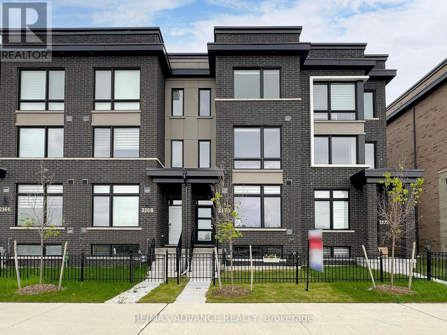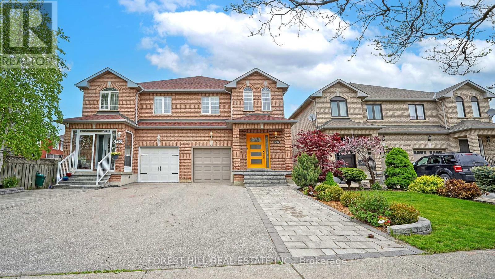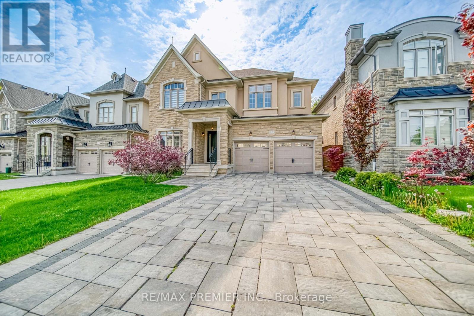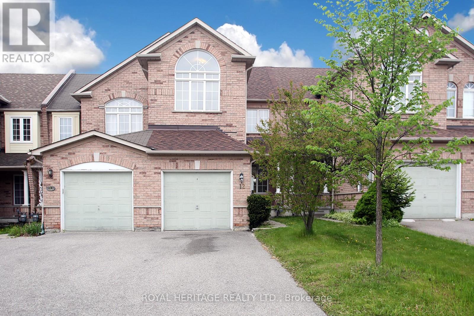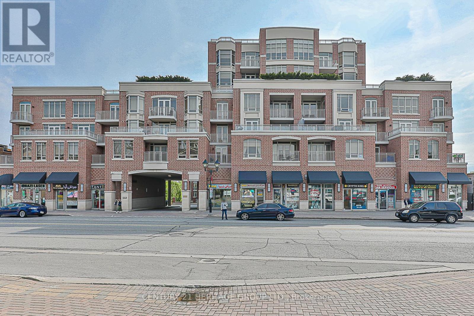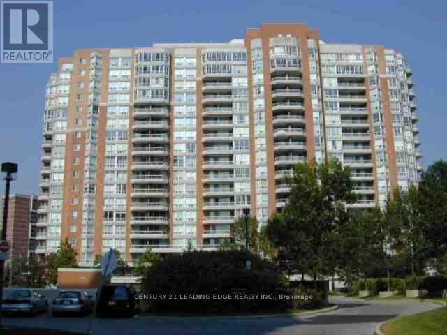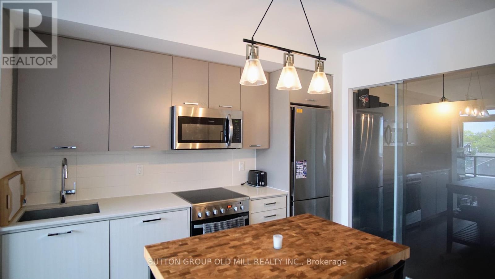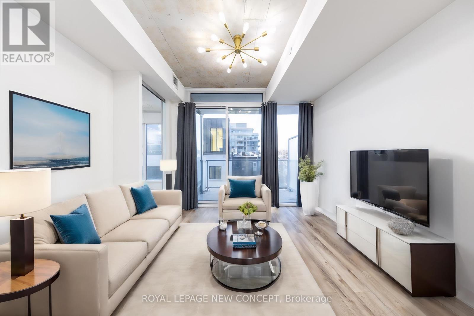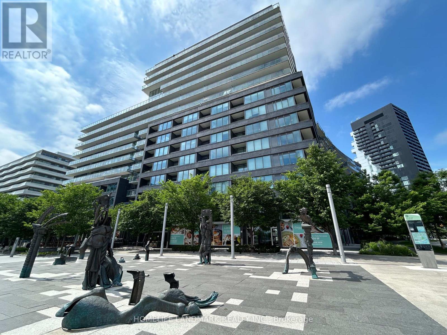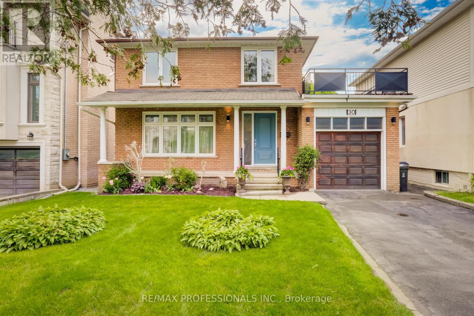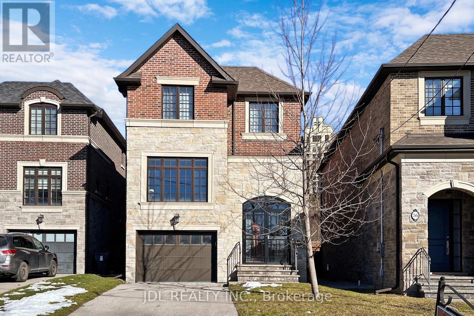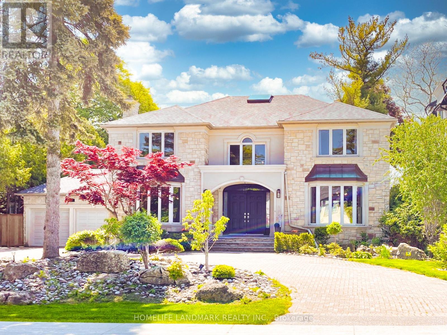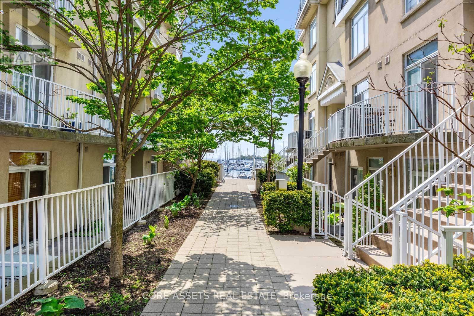Ph213 - 99 Blackwell Avenue
Toronto, Ontario
Welcome to your new home in the sky! This spacious and bright 1-bedroom, 1-bathroom penthouse condo offers scenic views of the city and Lake Ontario from the topmost level of the building.Located just across from Malvern Town Centre, this condo offers the perfect blend of convenience and luxury living.Step inside to find a newly painted, open-concept layout with laminate flooring throughout, creating a modern and inviting space.Enjoy the convenience of ensuite laundry, 1 parking spot, and 1 locker included with the unit. Plus, with low property taxes, this condo is not only luxurious but also affordable.The building itself offers an array of amenities, including a gym, indoor pool, sauna, squash court, visitor parking, party room, and 24-hour security system, ensuring that your every need is met.Located just minutes from Highway 401 and Scarborough Town Centre, commuting is a breeze.This condo is also close to shopping, library, park, and schools, making it an ideal location for families. Don't miss out on the opportunity to live in luxury with unbeatable views. **** EXTRAS **** N/A (id:54870)
Meta Realty Inc.
196 Romfield Circuit
Markham, Ontario
ewly Renovated, Gorgeous 4+2 Bedrooms Family Home Nestled In Highly Desirable Location of Thornhill, This Home Features, 4 Good Sized Bedrooms Upstairs, Primary Bedroom With 3 PC Ensuite. Renovated Kitchen With Quartz Countertop, Updated Windows & Roof, Spacious Living/Dining, Separate Family Room With Gas Fireplace & Walk-Out to Enchanting South Facing Sun-Filled Back Yard, Over-sized Double Car Garage + Driveway Parking For 4 Cars, No sidewalks! This Property Also Features Finished Basement With Separate Entrance to 2 Bedrooms Self Contained In-Law Suite With Endless Opportunities! Close To All Amenities, Shopping, Transit & Hwy. A Short Walk To Thornlea Secondary School. **** EXTRAS **** 2 Fridge, 2 Stove, 2 Range Hood ,Dishwasher, Washer & Dryer, Combo Washer Dryer In Main Floor. Windows Main & Second Floor(2019) (Except Dining and Living Room),Front Door(2019) Patio Door(2019),Furnace (2019),Roof(2015), Garage Door(2021) (id:54870)
Right At Home Realty
4060 Kadic Terrace
Mississauga, Ontario
NEW! NEW! LOCATION! LOCATION! Incredibly Upgraded 5 Bedroom Corner Home. Main Floor (5) Bedroom w/ Kitchen, Separate Entrance Ready for Tenant of Home Business $$$ Income Potential. Upgraded Kitchen w/ Decor gas stove, Marble Quartz Countertops , Custom Built-in Beverage Cooler, Stainless Steel Appliances, Open concept Upgrades. Ravine Facing, Very Bright Home! Prime Mississauga Location near Highways, Top Schools, Hospital, UTM, Community Centre. This won't last! Dream Come True!!! **** EXTRAS **** Largest Square Footage in the neighbourhood 2403sqft (id:54870)
Royal LePage Signature Realty
82 - 5055 Heatherleigh Avenue
Mississauga, Ontario
Welcome To This Charming Condo Townhouse, Offering 3 Spacious Bedrooms And 3 Baths. Located In The Highly Sought-After Mississauga's Mavis/Eglinton Neighborhood. This Home Is Perfect For First-Time Buyers And Those Looking To Move Up To A Larger Condo. Hardwood Flooring Throughout Second And Third Floors, Creating A Warm And Inviting Atmosphere. Newly Updated And Well-Appointed Kitchen Boasting Modern Appliances, Backsplash, Quartz Countertops, Potlights, Extended Cabinets And Ample Storage, With A View To The Backyard. Newly Updated Bathrooms. Enjoy Cozy Nights With Family Or Guests In The Walkout Basement That Leads To The Backyard, Perfect For Outdoor Gatherings And Relaxation. Prime Location. The Perfect Blend Of Comfort And Convenience. Minutes To Square One, Heartland Town Centre, Highway 403, BraeBen Golf Course, Public Transport, And More! **** EXTRAS **** Fridge, Stove, Dishwasher, Washer, Dryer, All Electric Light Fixtures (id:54870)
Exp Realty
24 Faversham Crescent
Toronto, Ontario
Exquisitely Curated Home With Designer Finishes Throughout. Main Floor Reno'd ('17),Gourmet White Kitchen including Bottom Drawers & Magic Corner Door, LG Quartz Counters, Bosch SS Built In Oven, Stovetop & Dishwasher, SS Fridge (Kenmore Elite) SS Open Hood Vent Surrounded By A Bevelled Glass Backsplash. Large 4'x7' Centre Island With Bookcase End, & Seating For 3. Distressed Charcoal Hickory Hardwood Flooring Throughout Main Level. Crown Moulding Surrounds The Open Concept Kitchen, Dining, Living Area. Sun Filled Kitchen With Skylight & Sliding Door To Private Deck.Walk Down The Skylight Lit Stairwell To A Ground Level Flex Space With Separate Side Ent.,3 pc Bath, Stone Gas Fireplace & Walkout to Your Backyard Oasis. Continuing Down Stairs To A Fully Finished & Updated ('23) Entertainers Delight Combining Kitchenette, TV Area With 72"" Linear Electric Fireplace, White Oak Mantel & LVP flooring. Separate Front Room With Above Grade Window For Bedroom, Gym & A Hidden Cantina . The Space Continues With An Abundance Of Built In Storage, Cedar Closet, Finished Utility Area with Waterproof Vinyl TIle, Electrtical To Support An Additional Stove & Laundry. If That Wasn't Enough We Top It Off With A Custom Inspired Powder Room. Don't miss out on this Gem of a home, with the flexibility of making it a single or multi generational family home or income potential. Just under 3200 sq. ft of finished living space waiting for you to call it home. Your Backyard Provides Multiple Seating Areas, a Gazebo for Shade, Lovely Gardens Throughout The Spring & Summer months. The Tree in Beside the Deck offers Beautiful Cherry Blossoms and the Front Tree at the Corner Grows in the Summer Providing Full Privacy OnThe Deck From The Street. **** EXTRAS **** New front roof & 2 skylights '23, bsmt '23, new hwt owned end '22, 3rd bdrm converted to cmb'd laundry & blt/n strge. Fr window &F/R sliding dr by Magic Window w 40 yr wty. 2 sided loft in grge w gdo. xtra hdwd to fin, bdrm ss microwave (id:54870)
Keller Williams Portfolio Realty
7232 Pallett Court
Mississauga, Ontario
Arista built 39' x 144' lot detached gem located in quiet cul-de-sac.This stunning 3+1 bedroom home, boasts an open concept layout centered around private courtyard.Recently updated kitchen features new kitchen cabinets and a stunning new backsplash, creating a sleek and modern feel. West-facing backyard with no houses behind you for ultimate privacy, carpet-free home. Convenient double car garage, freshly painted for a clean and inviting look. The garage is attached, but only on one side. Finsihed Basemnet with additional bedroom and Rec. room. Enjoy excellent access to locate amenities, schools, parks, golf courses, plenty of oppurnities for outdoor activities and leisure ls, close proximity to highway, short drive to Meadowvale Go station.This meticulously maintained home is move-in ready and won't last long!. Schedule a Viewing Today ** This is a linked property.** (id:54870)
RE/MAX Real Estate Centre Inc.
4086 Golden Orchard Drive
Mississauga, Ontario
Discover Muskoka in the City. Minutes outside of Etobicoke, on the border of Mississauga's prestigious community of Rockwood. Backing onto serene Little Etobicoke Creek and the extensive trail system. Luxurious family-sized kitchen is bathed in sunlight, located between the family and dining rooms, with a walk-out to deck above patio. The second floor has 4 generous bedrooms and two newly renovated baths (2023) perfect for growing families. The lower level is ideal for indoor/outdoor living, with a cozy fireplace, 2 walkouts to ground level, a renovated 3-piece bath and separate entrance. (Bonus space for second laundry on lower level). Lovingly maintained by the original owner. This generous home is ready for its next family. Conveniently located near 427, 403, YYZ. Nearby upscale amenities include Longos, Sheridan Nurseries, Markland Woods Golf, Rockwood Mall, parks and trails. Roof 2021, Windows 2022, Eves 2019, All Bathrooms 2023.Upgraded Lighting Throughout. Freshly Painted in Neutral T/O (2024). **** EXTRAS **** Brand New Concrete poured in base of Garage & Cantina ceiling 2022, Basement Stove as-is, Basement kitchen faucet as-is. (id:54870)
Royal LePage Signature Realty
91 - 41 Mississauga Valley Boulevard
Mississauga, Ontario
Superb Central Location! Thoughtfully Renovated Throughout. Just move in and enjoy. Original Owner. Spacious Open-Concept Main Floor. New High-End Laminate on Main & 2nd Levels. Coordinating HW Staircase. Renovated Kitchen With Backsplash and Corean Counters. Upper Bathrooms Updated (2024) Including Quartz Counters. New Electrical Panel (2024) ESA Certificates (2024). Freshly Painted T/O. Updated Lighting T/O. New Closet Doors in 2nd/3rd BR's (2024) Furnace (2022), A/C (2022), One Of The Larger Fully-Fenced Backyards In The Complex. Unspoiled Basement. Very Well Maintained Matured Complex With Lot Of Trees, Parking And Much More. Close To All Amenities. Walk To Cooksville GO Station. 1 Bus To Square One And Islington Subway. Close To Hospital, Library, Community Center And All Major Highways (403/410/401/QEW). Metro Grocery Across The Street. Mail Service Directly To Your Door. Visitors Parking Only Steps Away. Show With Confidence! **** EXTRAS **** Convenient Garbage room next to front door. Garage door keypad inside. (id:54870)
Royal LePage Signature Realty
4025 Bridlepath Trail
Mississauga, Ontario
Prime Bridlepath Estate Area! Remarkably Upgraded To Spectacular Modern Finishes On A Child Safe Court! Steps To Credit River & Trails! Pie Shaped Treed Lot 135Ft Deep! Abundant Natural Light! 3 Spacious Levels! Living Room w/Gas Fireplace, French Doors. Family Room w/Custom Designed TV Wall Unit, In-Built JBL Speaker System Throughout To The Dining, Huge Picture Windows. Well Placed Chef Kitchen- Sub Zero & Jenn Air Appliances, Huge Window O/Looking Backyard. Open Concept & Free Flow Modified Floor Plan. Hand Scraped Harwood Flooring & Wood Crown Moulding Throughout. Walk Out To Patio Through Family Room & Dining. Primary Retreat w/Balcony, In Built Speaker Systems, Picturesque View Of Mature Trees & Pool, En-suite His-Her Sink, Custom Build Walk-In Closet w/Window. 2nd Huge Bedroom With Custom Built Closets. 3rd Br Access To Balcony, Semi-Ensuite. Convenient Laundry- 2nd Level. Entrance Through Garage To Sun Filled Mud Room, W/Out To Yard. Finished Lower Level w/In Law Suite, Separate Wide Glass Door Legal Entrance, Lavish Open Kitchen, Entertainment To Fullest. Delightful Backyard With Pool Skirted Around With Stone Blocks To Chill. Huge Sitting Area All Around. All Landscape w/Natural Stone From Front To Back, Designer Lights, Zen Garden With Customized Wood Shade, Wood Privacy Screens. Very Close To Parks, UTM, Schools, Highway. See To Own It! **** EXTRAS **** Exterior Landscape Lights *Pot Lights Throughout *Security System *Sewer Back Up Valve (Basement) *Dimmable Light Switches *Beautiful Glass Rails *Roof 7 Years Young (id:54870)
RE/MAX Real Estate Centre Inc.
1607 - 55 Kingsbridge Garden Circle
Mississauga, Ontario
Enjoy amenity-rich luxury living at The Mansion! This spacious 1435sf split 2bdrm 2bath unit has been professionally painted and boasts premium features including engineered hardwood floors throughout all living, dining and sleeping areas, 2 balconies with multiple room access, and an oversized in suite laundry room with plenty of storage space. The updated eat-in kitchen includes granite counters, large pantry cupboard and newer appliances. The primary bedroom includes a 5pc ensuite and three closets! Enjoy the plentiful building amenities including 24hr concierge, gym, indoor pool, library/meeting room, billiard room, car wash, guest suite, bike storage, an abundance of visitor parking and a serene outdoor patio for relaxation. All inclusive condo fees including TV and Internet. Great location, close to major highways and adjacent to the upcoming LRT. One locker and one extra-wide underground parking space included. **** EXTRAS **** Fridge, Stove w/Range Hood, B/I Dishwasher, Washer, Dryer, Organizer in Primary Bdrm Walk-In Closet, Electric Fireplace in Living Room, Electric Light Fixtures, Window Coverings(Window Coverings to be assumed in AS IS condition) (id:54870)
Royal LePage Real Estate Services Ltd.
901 - 7890 Jane Street
Vaughan, Ontario
Experience urban living at its finest in the heart of Vaughan! This sleek and modern 1-bedroom unit in Transit City Condo is now available for sale. Spacious 1 bedroom with ample natural light, Open-concept layout perfect for modern living, Stylish kitchen with contemporary appliances. Prime location with easy access to transit, highways, and amenities. Luxurious amenities including fitness center, pool, and concierge servicesDon't miss this opportunity to own a piece of urban luxury in Vaughan's most sought-after location. (id:54870)
Royal LePage New Concept
2170 Donald Cousens Parkway
Markham, Ontario
Situated in the family-friendly Cornell Community of Markham, this lovely 3-bed, 4-bath, approx 1900 sf, freehold townhome offers a blend of modern design and cozy atmosphere. Upon entering, you're greeted by a bright foyer that leads seamlessly into the main living areas. The open-concept layout effortlessly connects the spacious living room, elegant dining area, and gourmet kitchen with a large island, making it perfect for both daily living and entertaining guests. Hardwoods on main floor, carpet on 2nd and 3rd flr, stainless steel appliances and much more! Great schools, groceries, retails plazas, Cornell Community Centre, hospital, Cornell Rouge Wood, Go Station, restaurants, and cafes are conveniently located within the neighborhood, making it easy to run errands or enjoy a meal out with family and friends. Still under Tarion Warranty. (id:54870)
RE/MAX Advance Realty
262 Isaac Murray Avenue
Vaughan, Ontario
Welcome To This Stunning Semi-Detached Home Nestled In Desirable Maple *Around 2,300 SF Luxury Living Space (1581 Sqft plus 710 Finished bsmt) *Stylish Layout Starting From A Modern Custom Door Entry W/Glass Inserts *Digital Keyless Door Lock*Freshly Painted Main & 2nd Flr, Newer bsmt Paint (2021) *Hardwood Floors Throughout, Pot Lights*Open-Concept Main Flr Seamlessly Connecting The Kitchen To The Family & Dining Areas *Modern Kitchen W/ Centre Island, S/S Appliances, Backsplash, Granite Countertop & Eat-In Breakfast Area *W/O To Oversized & Fully Fenced Gorgeous Backyard *Fully Finished Lower Lev W/ Sep Entrance, Kitchen, S/S Appl, Bachelor Apartment, Full Bathrm With Glass Shower Rm & Washer & Dryer* Ready For Potential Income *Interlocked Front & Yard *Extended Driveway *Close To Transit, Maple Go Station, Parks, Schools, Minutes To Vaughan Mills Shopping Mall, Canadas Wonderland, Plazas, Hwy 400 And More *Move In Ready! **** EXTRAS **** All Elf's, 2 S/S Fridge, 2 Stoves, 2 Ovens, 2 Range Hoods, 2 Laundry Sets, Microwave Oven. BI Dishwasher, All Blinds & Window Coverings, Garage Door Opener, Digital Keyless Door Lock. (id:54870)
Forest Hill Real Estate Inc.
378 Poetry Drive
Vaughan, Ontario
Step into luxury at this exquisite property with a premium lot boasting a breathtaking conservation view. Tucked away on a private court at the end of a peaceful street, this home features a striking stone exterior, interlocking front and back, and hardwood floors throughout, including the finished basement with a separate entrance. Inside, marvel at the 10-foot ceilings on the main floor, 9-foot ceiling on the second, and coffered ceilings. The gourmet chef's kitchen is a dream with upgraded cabinets, stainless steel appliances, granite countertops, a butlery, and central island. The wrought iron pickets add a touch of sophistication to the staircase. Step outside to the patio and enjoy the million-dollar view of the serene conversation area. Don't miss out on this must-see property! **** EXTRAS **** Conveniently located near shopping plazas, Vaughan Mills Mall, Hwy 400, Cortellucci Vaughan Hospital, and Canada's Wonderland. (id:54870)
RE/MAX Premier Inc.
12 Debonair Street
Richmond Hill, Ontario
Welcome to your 3-bedroom townhouse nestled on a serene ravine lot in Richmond Hill, Ontario. Step into the inviting eat-in area, where large windows open up to breathtaking views of the ravine, creating the perfect backdrop for every meal. The cozy living room provides a comfortable space to unwind, while upstairs, the master bedroom offers panoramic ravine views. Two additional bedrooms share a full bathroom, providing ample space for family or guests. Conveniently located near amenities and walking trails, this ravine lot townhouse offers a tranquil lifestyle in the heart of Richmond Hill. **** EXTRAS **** Roof Approx 2020, A/C 2023, Furnace 2023, Tankless Water Heater 2023 (id:54870)
Royal Heritage Realty Ltd.
419 - 10101 Yonge Street
Richmond Hill, Ontario
This spacious two bedroom plus den, boasts south views that flood the space with natural light, infusing the condo with warmth and creating a welcoming atmosphere. Step into the heart of the home, the eat-in kitchen, where granite countertops, stainless-steel appliances and plenty of cabinetry elevate the culinary experience. The breakfast area offers a delightful space for meals and grants access to the balcony- perfect for enjoying your morning coffee. Adjacent to the kitchen, the formal dining room, separated by French doors, boasts crown molding and a chandelier, adding a touch of elegance to your dining experience. Relax in the living room, complete with its own balcony access. Retreat to the primary bedroom with his and hers closets, one of which is a large walk in, and a luxurious five-piece ensuite with a soaker tub and glass shower. The second bedroom offers ample space and has a double closet and a large window. The den, adaptable as a home office or guest bedroom, features French doors and crown molding. A four-piece bathroom is positioned conveniently between the bedroom and den. Additionally, a large laundry room provides ample storage, a folding counter, and a laundry sink. This condo includes two owned parking spots and a storage locker. Residents of this condominium complex enjoy an array of amenities, including concierge, a versatile party/meeting room, a well-equipped exercise room, an invigorating sauna, a convenient guest suite, bicycle storage and ample visitor parking. Conveniently located near parks, shopping, schools, hospital, library, rec centres and public transit, this condo epitomizes urban living at its finest, offering both modern comfort and unparalleled convenience. **** EXTRAS **** The common areas are presently undergoing renovations. Two P1 Parking Spots are conveniently located on the Lobby Level. (id:54870)
Century 21 Heritage Group Ltd.
613 - 430 Mclevin Avenue
Toronto, Ontario
Freshly painted, Big & bright two bedroom plus solarium which can be used as office or small third bedroom. Security Gatehouse, green friendly building where everything gets recycled, excellent public transit service, all your day to day shopping nearby. Priced to sell .... great value (id:54870)
Century 21 Leading Edge Realty Inc.
422 - 2301 Danforth Avenue
Toronto, Ontario
Live in the vibrant Danforth neighbourhood in a prime location just steps away from 2 subway stops, the GO Train, Greektown and The Beaches. This 2 bedroom, 2 full bath suite is thoughtfully designed with open living space and great city views. With a ceiling height of 8'6"" and floor-to-ceiling windows, it offers a bright ambiance, maximizing natural light. The contemporary kitchen boasts custom-designed cabinetry by U31, quartz countertops, and energy-efficient stainless steel appliances. Building amenities include a fabulous Rooftop Terrace with BBQs, Fitness Centre, Yoga Room, Party Lounge, Security and Pet Spa. This trendy neighbourhood also offers abundant recreational options such as ravine trails, community centres and more! **** EXTRAS **** Parking and locker included (id:54870)
Sutton Group Old Mill Realty Inc.
423 - 30 Baseball Place
Toronto, Ontario
A Newly Built Community In Prime Leslieville. Total 740sqft (690sqft Unit + 50sqft Balcony) 2 Bedroom, 2 Bathroom With 1 Parking Included. Steps To Tons Of Restaurants, The Iconic Broadview Hotel, Cafes, Shops, Public Transit And Easy Access With DVP. European Kitchen With Integrated Appliances, Stone Countertops Stunning Finished And Exposed Industrial Loft Vibe Style Concrete Ceilings Throughout. Enjoy Outdoor Rooftop Pool And Sundeck, Fitness Centre & Private Party Lounge. Ready To Move-In With Freshly Painted And Professionally Cleaned. ***Closing Can Be Anytime With VACANT UNIT.*** **** EXTRAS **** Integrated Fridge, Built In Stove, Integrated Dishwasher, Stacked Washer & Dryer, All Existing Light Fixtures, Window Coverings. (id:54870)
Royal LePage New Concept
S512 - 120 Bayview Avenue
Toronto, Ontario
Distillery District Mid-Rise Condo. Unobstructed View, Efficient & Spacious Layout. Fine Urban Living In This Planned Healthy Living Community With Access To Lots Of Outdoor Activities. New Urban Park Across The Street, Access To Bike Paths, Cherry Beach, The Docs, Distillery District, St Lawrence Market, King St E Street Car, New Ymca, George Brown College, Shops & Cafes On A Wide Boulevard. **** EXTRAS **** *Maint Includes Unlimited Highspeed Internet by Beanfield* Move-In Ready. (id:54870)
Homelife Landmark Realty Inc.
30 Tobruk Crescent
Toronto, Ontario
Terrific Tobruk! Come discover this exceptional, move-in ready home on the prettiest street in Newtonbrook. With generous proportions, excellent finish from top to bottom and many attractive recent updates, this is the ideal family home. The main floor features a separate entryway with double closet, powder room, large open plan living area and a gorgeous maple kitchen with gas range, Miele dishwasher and ample pantry and prep space. Three large bedrooms and an updated bath upstairs plus a professionally finished lower level with huge rec room, tons of storage, family size laundry room, second full bath and walk-up to the backyard. Dining room walk-out to the sunny, west facing and fully-landscaped yard with composite deck, flagstone patio and mature gardens. Unbeatable location on a child-safe, quiet crescent just steps to Yonge Street and Line One offers future development potential: Committee of Adjustment approval previously obtained for substantial renovation and addition. **** EXTRAS **** Nice to haves include: newer furnace and AC (2021), heated floors in both full baths, in-ceiling speakers, gas outlet for bbq on deck, 1 inch water service and huge cold room (id:54870)
RE/MAX Professionals Inc.
54 Granlea Road
Toronto, Ontario
A Must See!!! You Will Not Disappointed!!! Rarely Offered Luxury Detached Home In The Heart Of North York. Custom Built, Well Maintained, Quality Finished Throughout! 4+1 Bedrooms, 9 Feet Ceiling On Both First & Second Floor, 10 Feet Ceiling In Basement! Over 3000 Sf Living Spaces: Bright Open Concept Layout, Main Floor Great Room; A Gourmet Chef Kitchen, Granite Counter, Large Island, Elegant Bathrooms. Builder Professionally Finished Basement Apartment: One Bedroom/One Living Room/One 4 Pieces Bathroom. High Ranking Earl Haig Secondary School, Close To The Top Toronto Private Schools. Most Convenience Location: Steps To Sheppard Or Yonge Subway, Bayview Village, Loblaws, Nice Restaurants, Easy Access To Hwy 401, Close To Whole Foods, Ikea, Fairview Mall, T&T Supermarket And Everything! **** EXTRAS **** Kitchen Aid S/S Fridge, Kitchen Aid Gas Stove, Kitchen Aid Dishwasher, Panasonic Micro/Hood, Whirlpool Washer/ Dryer. Programmable Thermostat. High Efficiency Furnace, Energy-Star Power Humidifier + Air Filter. (id:54870)
Jdl Realty Inc.
151 Highland Crescent
Toronto, Ontario
Prestigious Bridle Path & York Mills Area On Most Desirable Highland Crescent, Rare 80'X147' Private Elevated Lot With Circular Driveway & South Exposure, Very Bright & Open, Approx. 8,000 sf Of Luxe Liv Space, Grand Foyer With Soaring Ceiling, Sun-filled Kitchen With Large Quartz Stone Island, South Facing Breakfast Area & Dining W/ Double French Door Walk-Out To A Beautiful Backyard Patio, ALL Newly Renovated Washrooms, Brand New Wide Engineering Hardwood Floor Throughout. Huge Master Bedroom With Sitting Area & Modern 6pc Ensuite W/ Curbless Shower & Skylight, Park Like Backyard With Southern Exposure, Main Floor Office (w/Private Wet Bar Sink), Beautifully Finished Basement With Large Rec Room, Sauna And Nanny / In-Law / (Potential 2nd Office) Suite With Separate Entrance Offers Flexibility & Private Bathroom. Close To Many Wonderful Private / Public Schools / Shops At York Mills / Ravine / Bayview Golf Club / Granite Club. **** EXTRAS **** Miele Oven, Bosch Fridge, Bosch Gas Cooktop, Bosch Dishwasher, GE Refrigerator (basement), LG W/D, All Window Coverings, Brand New Quartz Countertops / Engineering Hardwood Flooring / Newly renovated Washrooms. (id:54870)
Homelife Landmark Realty Inc.
338 - 32 Stadium Road
Toronto, Ontario
Welcome Home. Truly The Hidden Gem You Have Been Waiting For! The Only Townhome Community On The Waterfront! Incredible Value PSF. This 2 Bed + Den (Previously Used As Nursery) 3 Bath Townhome Is Perfect For Families, Couples or Single Earners Who Want To Live Their Best Balanced Lives. Even Welcome Investors As These Are Rare Properties W/ Low Maintenance Fees, Truly Incredible Value and Nothing Planned To Compare Along The Waterfront. Real Estate To Be Proud Of. Come Home Through The Well Manicured Gardens And View 338 To Check All Your Boxes! Rarely Offered 1350sqft Laguna Layout AND PRIVATE GARAGE! Two VERY LARGE Bedrooms, Get Ready To Be Shocked! Both Bedrooms Have Ensuite Bathrooms And Large Walk-In Closets. Keep The Den Open Or Can Close If you Want More Privacy. All Levels Are Sunkissed During the Day When You Want It. Don't Miss The Private Rooftop Oasis W/ Gas Hook Up To Enjoy All Year Round! This Townhome Is Conveniently Located Near The Shortcut To Surface Level Private Garage W/ Storage + Underground Recycling Area. Recent Updates Inc. Full Paint, Flat Ceiling, New Flooring, Large LG Washer/ Dryer and Nest Thermostat. Turn Key Ready Or Update To Make Your Dreams Further Come True. Spend Many $100ks Less Than Freehold To Get Even Better Location, Bigger Bedrooms, More Bathrooms, Less Maintenance and Responsibility So that You Can Have More Money And Time To Do The Things You Love. A Short Walk To Porter Airport For A Quick Vacation, Beautiful Bike Trail Steps Away, Yacht Club Marina Right In Front, Baseball, Tennis, Basketball Courts All Nearby + All The Perks Of Being Centrally Located To Best Restaurants, Sports Games, Grocery Stores, Schools And More! Truly One Of the Best Places To Live In Toronto, Come See For Yourself! Come For A Tour And Spend The Afternoon Nearby To Truly See How Special Marine Townhomes Really Are. **** EXTRAS **** Rarely Offered Private Garage! (id:54870)
Core Assets Real Estate
