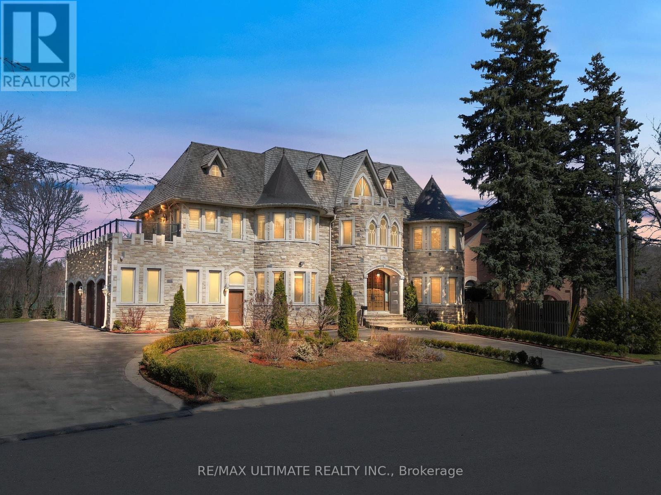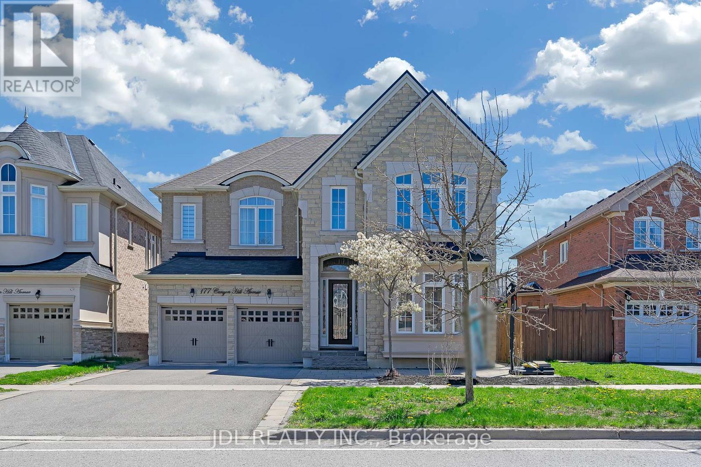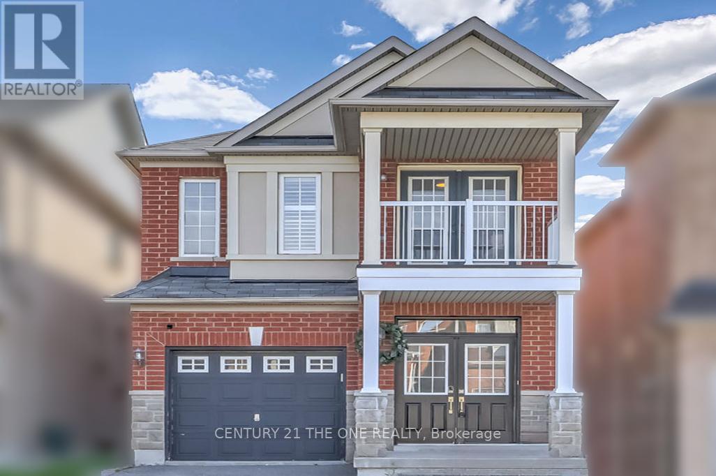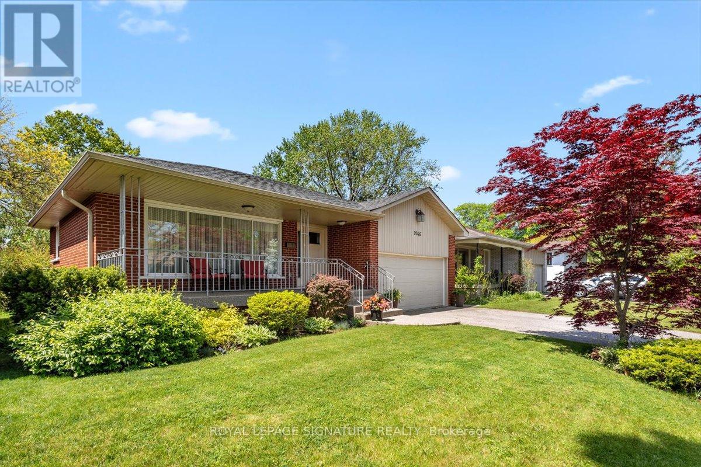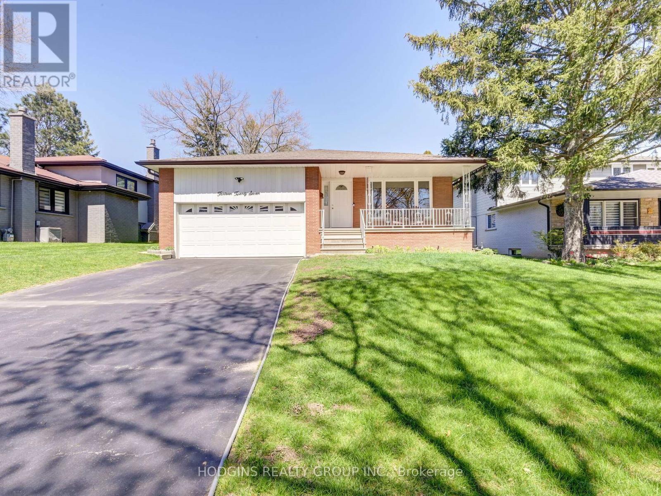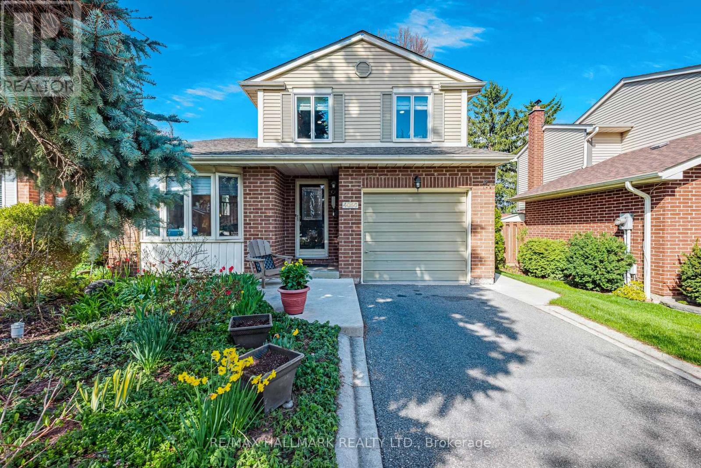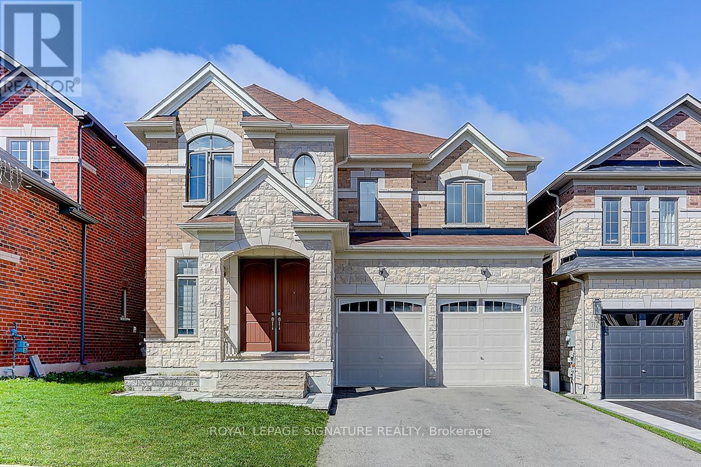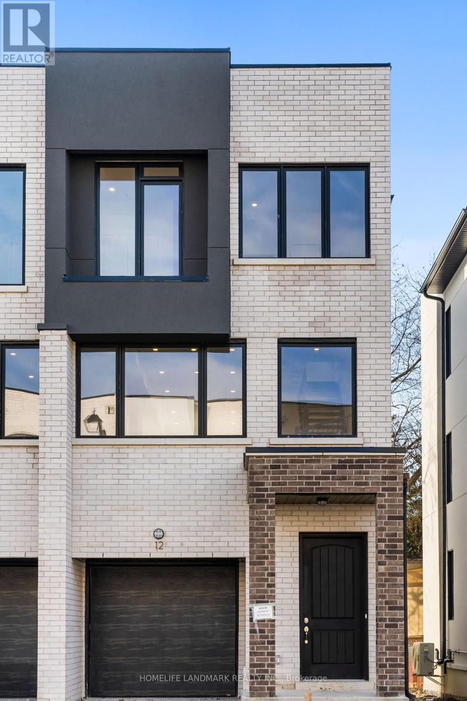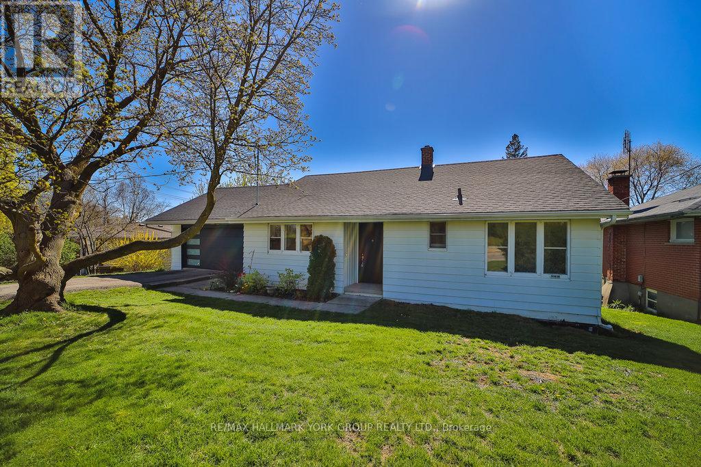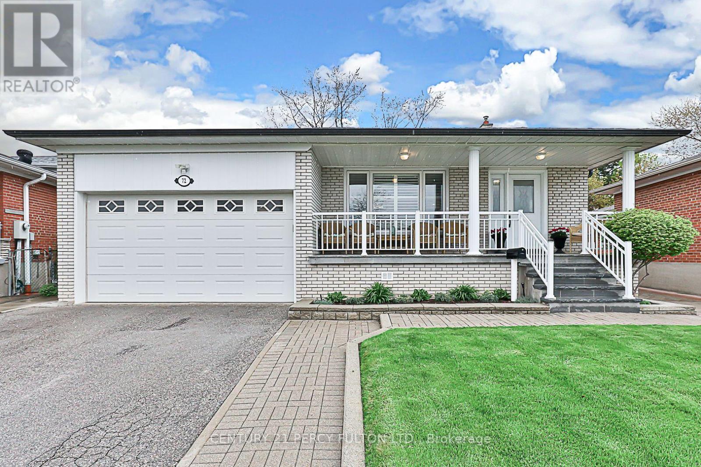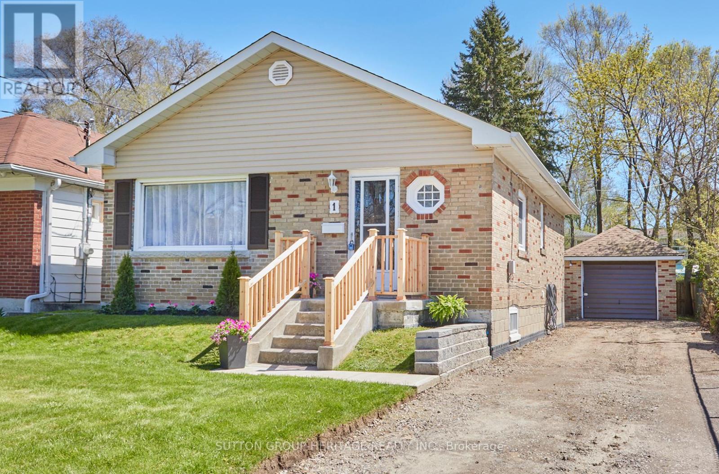#1 -260 Finch Ave E
Toronto, Ontario
***BAYVIEW & FINCH***Prestigious High Demand Neighborhood*Less Than 2Yrs New End Unit Townhome With 3 Bedrooms & 3 Washrooms*Lots of Upgrades*24 Hour Buses At Doorstep*Mins Walk To Finch Subway Station & Go Bus & ViVa & YRT*Mins To DVP & Hwy 401 & Hwy 407*Top Rated Schools*Seneca*North York General*Supermarkets*Restaurants* (id:54870)
Homelife New World Realty Inc.
96 Northdale Rd
Toronto, Ontario
European Inspired Luxury Chateau W. An Abundance Of Open Concept Living Space (8065 Sf). Soaring 30' Cathedral Ceil Welcomes An Abundance Of Nat Light. Entertainers Dream Kitchen W. Large Centre Island, Marble C/Ts, Spacious Pantry. Primary Br W. Boudoir & 6Pc Ens. 5Bds W/ Ens. Open Concept Fins. Walk Out Basement , Ideal For Nanny Quarters/ In-law Suite. Sitting On Nearly 1 Acre Pie Shaped Lot, All Stone Exterior & Topped W/ Custom Copper Roof **** EXTRAS **** S/S Thermador Fridge, S/S Thermador Wall Oven W. S/S Micro. 5 Burner Thermador Gas C/T. S/S Dw, Wine Fridge, W/D. G/D Opener/Remotes. 3 Fireplaces. All Elf's/ Window Coverings. New Irrigation System Installed. (id:54870)
RE/MAX Ultimate Realty Inc.
177 Canyon Hill Ave
Richmond Hill, Ontario
Discover the elegance of this stunning luxury smart home located in the prestigious Westbrook neighborhood. Boasting approximately 5203 sq.ft. of living space, including a 1425 sq.ft. finished basement, this detached home features marble entryways and powder rooms, hardwood floors, smooth ceilings throughout, and soaring 10' ceilings on the main and master bedroom levels, with 9' ceilings on the second floor and basement. Enjoy numerous upgrades such as granite countertops, custom backsplash, cabinet mouldings, pot lights, and an ornate iron staircase. The entrance door is enhanced with beautiful iron decorations, and the second-floor media room is versatile enough to serve as a fifth bedroom. This property is a must-see for those seeking a blend of luxury and functionality. **** EXTRAS **** Tandem 3 Car Garage. High-Ranking Schools (Richmond Hill Hs And St. Theresa). (id:54870)
Jdl Realty Inc.
112 Catalpa Cres
Vaughan, Ontario
Incredible Opportunity to own this nice & cozy detached family home in prime Patterson high demand location. $$$Spent on Renovations & Upgrades. Large front Porch with Grand Double Door Entrance. Amazing Open Concept Layout w/9 Ft Ceilings, Newer Fresh Painted, Upgraded exquisite Modern Lighting & California Shutters. Newer Designed Feature Wall runs through the entire first floor, A Spacious family Area Overlooking the Beautifully Landscaped Backyard with Interlocked. Hardwood Floors Throughout, Fully Upgraded Gourmet kitchen with stainless steel appliances and stone counter top. The upper floor features a second floor laundry and primary suite features a walk-in closet and is connected to the 4pc Ensuite. Professionally Finished Walk-out Basement with Tons of Natural Light to provides enough entertainment space for Whole Family To Enjoy! Close to school, plaza, shopping center, restaurant , parks , banks, Go station, library, hospital, wonderland, and much more. **** EXTRAS **** S/S Stove, S/S Fridge, S/S B/I Dishwasher, S/S Range Hood, Washer, Dryer, All Electrical Light Fixtures, All Window Coverings. (id:54870)
Century 21 The One Realty
2046 Family Cres
Mississauga, Ontario
Combining the tranquility of a court location with the convenience of city living, this exceptional 4-bedroom 3-bathroom home has it all. A spacious and inviting formal living room and dining room with hardwood floors, large picture windows and crown moulding. An updated kitchen featuring stainless steel appliances, quartz countertops and a delightful breakfast nook that overlooks the spacious outdoor deck-the ultimate setting for outdoor entertaining. Unwind in the huge family room, complete with a cozy gas fireplace and walk out to the lush backyard/patio, offering seamless access to the perfect outdoor setting. Downstairs offers a wet bar for entertaining, convenient laundry, an additional bathroom, cold cellar and plenty of storage. Located close to all amenities, including shopping, dining, parks and schools. **** EXTRAS **** Outdoor landscape lighting, Lawn Sprinkler System, Wet Bar, Ikea Pax Wardrobe (id:54870)
Royal LePage Signature Realty
1327 Bramblewood Lane
Mississauga, Ontario
Gorgeous meandering Bramblewood. Breathtaking almost 200ft deep private lot on one of Lorne Parks most picturesque courts. Spacious multi-level home provides room to spread out. Dream backyard and show piece custom concrete pool perfect for family & entertaining! Generous full 2 car garage+4 car driveway parking. Walk to sought after Lorne Park schools, shops & lakeside parks. Pristine clean interior + manicured exterior reflect pride of ownership. Amazing opportunity to build your family memories in this sought after neighbourhood. **** EXTRAS **** Double garage with high ceilings, Inground, concrete pool (10ft deep end) with stair and ladder entries, diving board, Garden shed , Pool shed, Childs play apparatus, Natural gas fireplace. Pls see attached features list (id:54870)
Hodgins Realty Group Inc.
4056 Stonemason Cres
Mississauga, Ontario
*Wow*Absolutely Stunning 5 Level Backsplit Beauty In The Heart Of Erin Mills*Great Curb Appeal Lavishly Landscaped With Mature Trees, Lush Gardens & Long Driveway*Fantastic Newly Renovated Design Perfect For Entertaining Family & Friends*Gorgeous Laminate Floors Throughout*Bright & Airy Ambiance*Sun-Filled Living Room With Bay Windows & Electric Fireplace*Gorgeous Gourmet Chef InSpired Kitchen With Quartz Counters, Custom Backsplash, Modern Black Hardware, Oversized Sink, Valance Lighting & Centre Island Overlooking Dining Room & Family Room*Amazing Master Retreat With Mirrored Double Closet, 3 Piece Semi Ensuite & Clawfoot Soaker Tub*3 Spacious Bedrooms With Large Closets & Large Windows*Professionally Finished Basement With Pot Lights, Laundry Room, Laundry Sink, 3 Piece Bathroom & Above-Grade Windows*Impressive Main Floor Family Room With Gas Fireplace, Custom Mantle & Walkout To Your Breathtaking Backyard Oasis*Pure Peace & Tranquility Surrounded By Nature*Total Privacy!*Perfect For Family BBQ's*Put This Beauty With So Much Class & Charm On Your Must-See List Today!*Worth Every Penny!*Don't Let This Beauty Get Away!* **** EXTRAS **** *Brand New Renovated Kitchen, Bathrooms, Flooring 2022*Magic Windows*Separate Side Entrance*Concrete Walkway & Patio* (id:54870)
RE/MAX Hallmark Realty Ltd.
716 Dillman Ave
Newmarket, Ontario
Welcome to 716 Dillman Avenue - A gorgeous 4-bedroom, 5 bathroom detached home with great curb appeal located in the prestigious Stonehaven neighbourhood! At only 6 years new, this loving family home offers close to 3200-sf of living space not including the finished basement. Main floor features 9 ceilings, pot lights, and an open concept floor plan perfect for large families. Aspiring chefs will love the spacious kitchen with double sink, extended quartz countertop island and breakfast bar. Great room boasts a gas fireplace along with a large bow window that brings in incredible amounts of sunlight. Second floor has a large primary bedroom with 5-pc ensuite and 2 walk-in closets; 3 large bedrooms; and the laundry and linen closet. Finished basement is an entertainers dream! With large windows and an oversized entertainment area, enjoy a custom bar, custom built-in media unit, a 5th bedroom, a 3-pc bathroom, and 2 additional storage rooms! Short walk to public transit (VIVA bus stop), Best Family Park, Ranch Fresh Supermarket, Shoppers, Tim Hortons, Ken Surgeon Park, and Magna Centre. Minutes to 404, T&T supermarket, big box stores, restaurants, shopping, Wesley Brooks Conservation Area, golf courses, community centres, and more! **** EXTRAS **** Fridge, cooktop, double wall oven, dishwasher, washer, dryer. All ELFS & window coverings. Water filter. Smart Thermostat. Central humidifier, furnace, air conditioning. Bsmt: fridge. Garage door opener remote. Interlock driveway/backyard. (id:54870)
Royal LePage Signature Realty
12 Persica St
Richmond Hill, Ontario
Stunning BRAND NEW FREEHOLD SEMI-Detached in the Fastest Growing Community In RichmondHill Surrounded by Multi Million Dollar Homes Close to All Amenities, Community Centre, Shops and All Life Necessities. Directly From the Builder; Enjoy Living in a Modern Home Built By Renowned Arkfield Development which has Never Lived In Before. Over 2000 Sqft of Luxury Plus a Finished Basement with a Walk Up Basement perfect for In-Law Suit. Spacious Family Room and Wet Bar on Main Floor. **** EXTRAS **** Over 150K in Upgrades Included Upgraded Kitchen, Centre Island With Waterfall Countertops, Upgraded Faucets, Tons of Pot Lights Throughout, Upgraded Staircase, and Electric Car Charger are just to name a few. (id:54870)
Homelife Landmark Realty Inc.
16828 Bayview Ave
Newmarket, Ontario
Prime Location with Tons of Potential! Calling ALL Investors, Builders, First time buyers, and Downsizers. Bright 3 Bedroom 2 Bathroom Bungalow situated on a Huge 80 x 151 foot Lot. Finished Basement. Hardwood floors. Professionally Painted. Oversized Double Car Garage (just needs concrete floor). Furnace (2023). Central Air (2023). Single Car Garage under Main Garage with Door out to Backyard (Perfect for Workshop or Boat). Walk to Downtown, Fairy Lake, Schools, Parks, and Trails. Don't miss this Opportunity! (id:54870)
RE/MAX Hallmark York Group Realty Ltd.
72 Orangewood Cres
Toronto, Ontario
Discover your new family retreat in the sought-after Area! This well-cared-for 3-bed, 2-bath home, cherished by one Italian family for over 30 years, offers space and practicality. The spacious kitchen boasts ceramic flooring, a modern Central Island with granite countertops, and all appliances. Hardwood floors grace the primary, second, and lower levels, complemented by crown moulding in the living, dining, and family rooms. Once a fourth bedroom, it is now a laundry room, efficiently organized. The primary bedroom features a closet and a large window. A finished basement includes a large Rec room, a Second Kitchen, a large crawl space with ample storage and a large Cold room/cantina room. Enjoy the outdoors with a sizable, covered patio, a 12 X 8 Tool Shed, and a gardener's dream backyard to inspire creativity. **** EXTRAS **** S/S Fridge, S/S Stove, S/S Dishwasher, Washer, and dryer 2018, Extra Fridge and Stove in the Bsmt, Windows shutters on first, second, and third floors Garage door & remote, furnace 2011, AC 2023, and Roof Reshingled in 2008. (id:54870)
Century 21 Percy Fulton Ltd.
1 Ripon Rd
Toronto, Ontario
Welcome to Ripon Road nestled in a quiet family friendly East York neighbourhood. This charming 2+1 bedroom, 2 bath brick bungalow is renovated throughout and features gleaming hardwood floors, refinished kitchen, complete bathroom reno and a sun filled open concept living & dining room. Separate entrance to the basement with an in-law suite includes a generous sized bedroom, living area and large laundry/utility room allows tons of storage space. New exterior entry cedar railings, detached 11 x 24 feet garage with power and private driveway with ample parking for 4 cars. Walk to TTC, close to schools and amenities, nothing left to do but move in!! **** EXTRAS **** 2 Fridges, 2 Stoves, Hood Range, Washer, Dryer, all ELF's, all Window Coverings, HWT(owned). (id:54870)
Sutton Group-Heritage Realty Inc.

