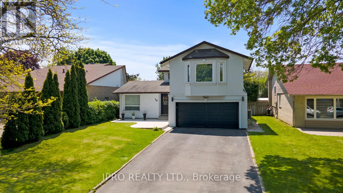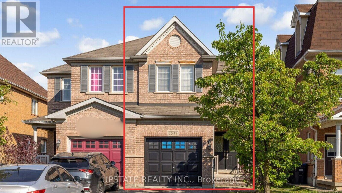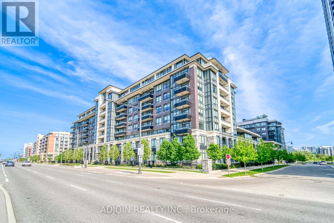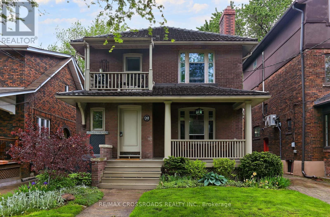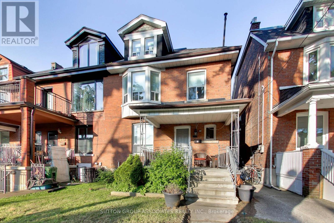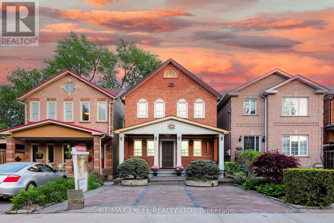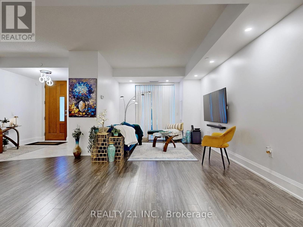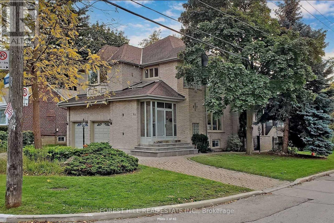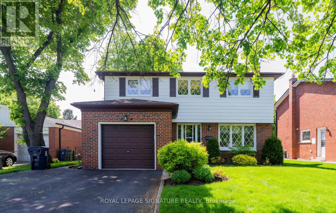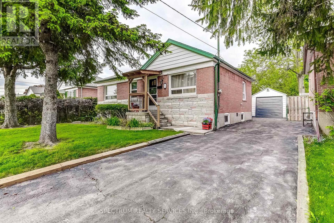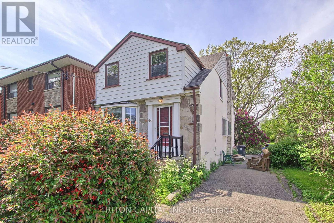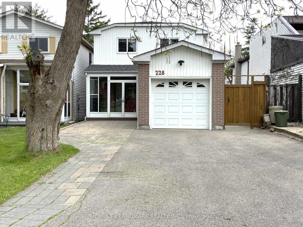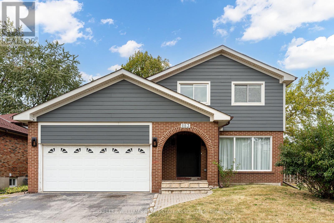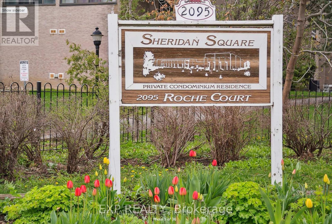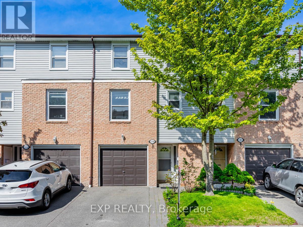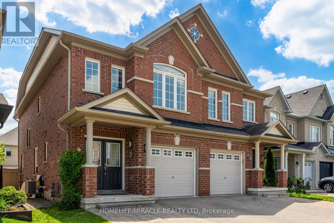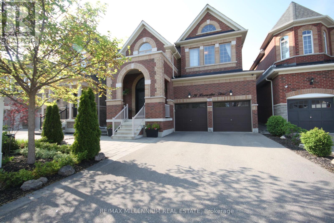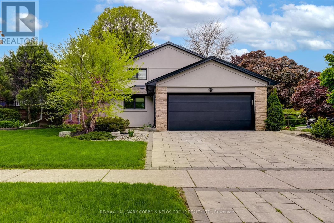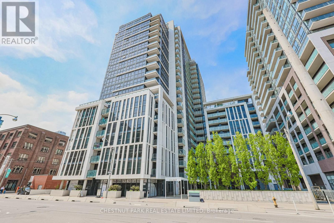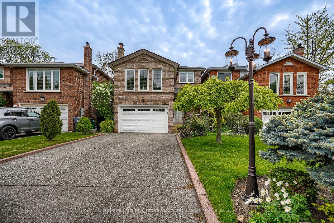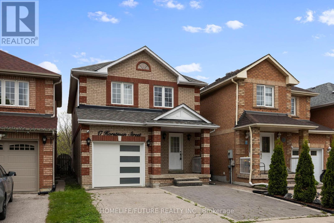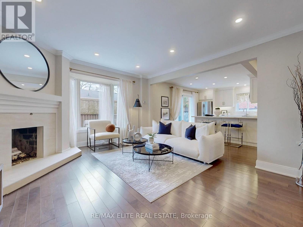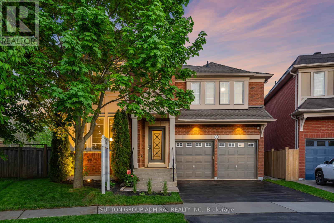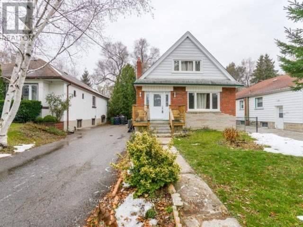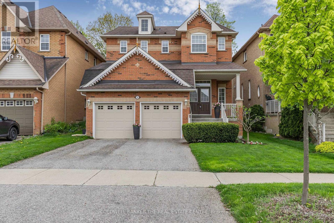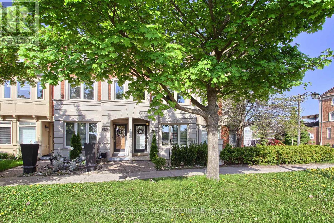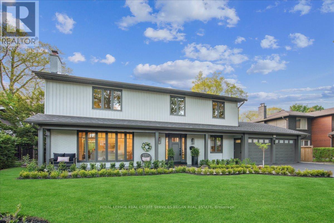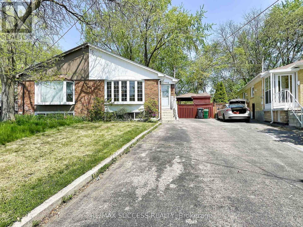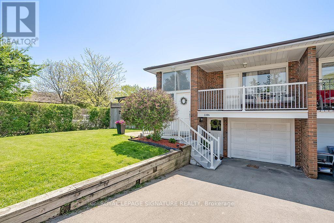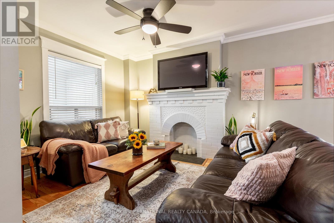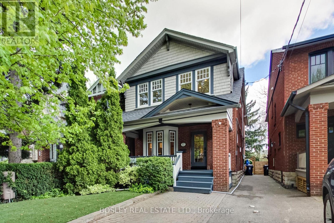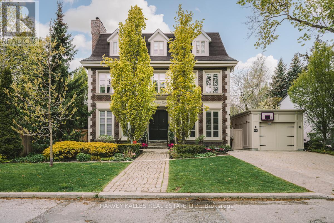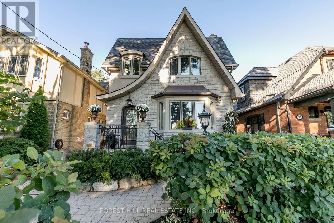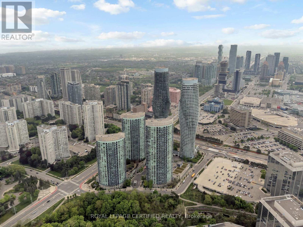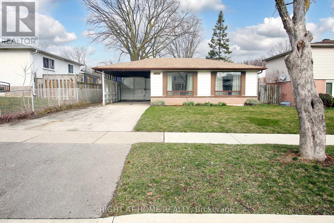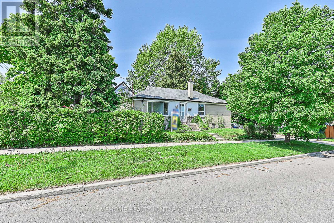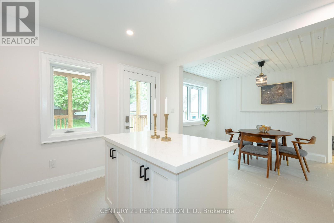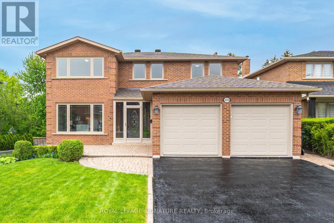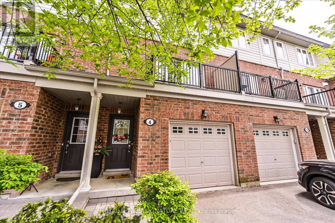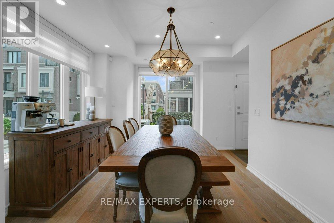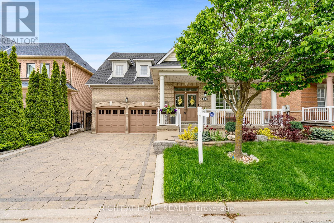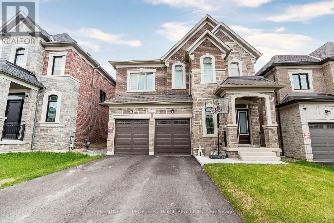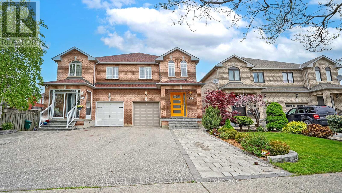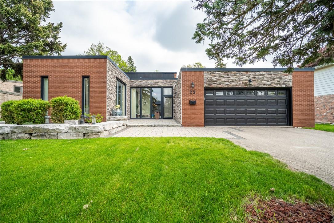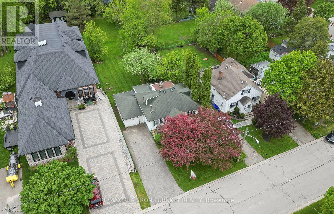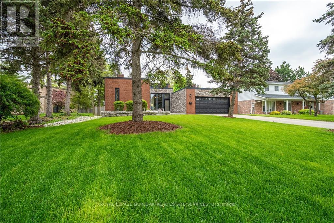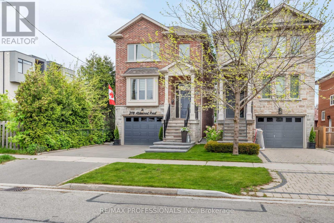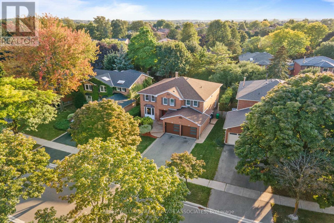12 Charing Drive
Mississauga, Ontario
Don't miss this exceptional opportunity to own a spacious home in the charming community of Streetsville. Situated on a premium 50 x 125 ft lot, on a quiet tree-lined street, this stunning detached offers the perfect blend of functionality and convenience. As you step through the front door, you're greeted by an open and bright foyer. The spacious living room is perfect for entertaining, while the separate family room provides a cozy retreat for more intimate gatherings. The open-concept kitchen is a chef's delight, combined with a breakfast area. The second floor features four generously sized bedrooms and two full bathrooms. The finished basement adds incredible value, offering a kitchen, oversized bedroom, a comfortable living area, and a full bathroom. This versatile space is perfect for extended family, in-laws or guests. Step outside to discover a maintenance-free backyard, with creative possibilities for outdoor enjoyment. Relax in the hot tub, or design your own outdoor space. **** EXTRAS **** An Unbeatable Location - Only Minutes to Meadowvale Conservation Area, Parks, Trails, Schools, and Minutes to Heartland Town Centre, Highway 401 & Streetsville GO-Station. (id:54870)
Ipro Realty Ltd.
3588 Southwick Street
Mississauga, Ontario
Prime Location! Stunning 4-bedroom, 1900 sq. ft. semi-detached home in Churchill Meadows. Features double door entrance, open concept layout, dark hardwood on main floor, oak staircase with iron spindles, and pot lights. Spacious living/dining, sun-filled family room with gas fireplace. Modern kitchen with granite countertops, backsplash, stainless steel appliances. Master with 4-piece ensuite and walk-in closet. Finished basement in law suite with extra bedroom and separate laundry. Direct garage access, no sidewalk. Close to schools, transit, highways, and all amenities. **** EXTRAS **** Includes 2 stainless steel fridges, 2 stainless steel stoves, a stainless steel built-in dishwasher and microwave, and 2 washers and dryers. Features dark kitchen cabinets and a fenced yard with separate laundry in the basement. (id:54870)
Upstate Realty Inc.
Rg09 - 25 Water Walk Drive
Markham, Ontario
Welcome to this Stunning Condo By Times Group In The Heart of DT Markham. 1 Br + Den Riverside Condo, Prime Location In Unionville, Open Concept, Large Laundry Room, West conner View with tinted glass. Upgraded Quartz Counter And Appliances and Upgraded\\modern cabinets. One Parking Spot Is Included as well as locker And Super Close To The Elevator. Internet Is Included As Well. Steps To Restaurants, Supermarkets, Such As Whole Foods, Unionville High School, Viva Bus Transit, Short Drive To Unionville Go, Cineplex, 404/407, Future York U And Much More. (id:54870)
Adjoin Realty Inc.
20 Chester Hill Road
Toronto, Ontario
Welcome to 20 Chester Hill Road, a spectacular family home nestled in the Playter Estates- Danforth neighborhood! This exceptional home offers 3 separate units, perfect for investors or multi-generational living. Great rental income or a fabulous family home! Impeccably kept and freshly painted! Elegant gumwood accents throughout! Situated on a beautiful tree-lined street, this property combines urban convenience with serene, suburban charm. Rarely offered, double car garage with a beautiful paving stone driveway. Lifetime metal roof! This home is surrounded by picturesque gardens, a breathtaking lookout on a dead-end street, backing onto a stunning, tranquil ravine. Just minutes from the highly rated Jackman Avenue Public School, Gradale Academy Private School, and Holy Name Catholic School. Incredible parks including Todmoron Mills Park and Evergreen Brickworks! Unbelievable convenience with quick access to Broadview station and the Don Valley Parkway! This property is a rare gem in a prime location. Do not miss the opportunity to own this magnificent home! Separately metred! **** EXTRAS **** 3 Fridges, 3 Stoves(1 Flat top) (id:54870)
RE/MAX Crossroads Realty Inc.
245 Grace Street
Toronto, Ontario
Situated on the best block of renowned Grace Street between Harbord and College, this 3-storey home with 2 car parking nestled on a deep lot has tons of possibilities! Awaken your designer instincts and turn it into your dream home or convert it to a multiplex with the potential to add a 1,354 sq ft laneway house, and secure your retirement future! Massive rooms with charm galore on all levels including a third floor primary with en-suite bath and dressing room and CN Tower view off balcony, convenient second floor laundry. Sprawling lower level has tons of potential with large rec room, kitchen, bath and storage. A stunning and private backyard paradise with patio, gazebo and lush greenery awaits. Highly desirable neighborhood steps to iconic College Street restaurants, cafes, shops, popular Bickford Park steps away, 10 min walk to Christie subway, UFT, Kensington Market and historic Baldwin Street, Starbucks, hospitals and more. Everything urban at your doorstep! (id:54870)
Sutton Group-Associates Realty Inc.
163 Virginia Avenue
Toronto, Ontario
Welcome To This Stunning Renovated Detached Home in The Heart Of Woodbine Heights, East York. Perfectly Positioned on a South-Facing Manicured Backyard, Bathed in Natural Sunlight With 5 Skylights!!! Over 150k Spent on Renovations Featuring New Hardwood Floor, New Kitchen, New Bathrooms. Rarely Offered 2 1/2 Storey Layout.Loft Can be Used As Playroom Haven and Office Space. This 4+2 Bedroom, 5 Bathrooms, and Finished Basement Home Provides Ample Space and Comfort for The Entire Family. The Basement Feature Bonus Family Room with Fireplace, Along with a Separate Entrance for Added Convenience and Potential Rental Income. Step Outside to Discover The Large Garden, Perfect for Outdoor Gathering and Enjoying The Beautiful Surroundings. Future Garden Suite Opportunities. Immersed Yourself With Stan Wadlow Park, Perfect Spot For Outdoor Activities and Recreation. This Home Offers A Perfect Blend Of Modern Amenities and Comfortable Living Space, Making it an Ideal Choice for Family Looking to Settle in a Vibrant and Welcoming Neighborhood **** EXTRAS **** 150K New Renovations, Newer Furnace and Hot Water Tank (2022) All Stainless Steel Appliances. Owned Hot Water Tank (id:54870)
RE/MAX Excel Realty Ltd.
114 - 2800 Keele Street
Toronto, Ontario
Step into luxury with this exquisite corner unit townhouse featuring 2 oversized bedrooms plus den that could serve as a third bedroom. The upgraded kitchen boasts stunning cabinets, walk-in pantry with a spacious 6-foot island, 9' Feet ceiling and elegant pot lights, perfect for culinary enthusiasts and entertainers alike along with a walk-in storage in the house. Retreat to the master suite with its upgraded closet featuring double doors and indulge in the sophistication of LED anti-fog mirrors in the bathrooms. With modern amenities and impeccable craftsmanship, this home offers both comfort and style in a prime location. Upgraded light fixtures and kitchen chandelier. Separate thermostat for main floor and 2nd floor. Granite Kitchen Counter with Built-in Dishwasher and microwave. Upgraded his and her closet in Master Bedroom. All window fixtures are upgraded with high quality blinds. Patio (135 sft) and Balcony (50sft) in addition to 1386 sft of indoor space. Water and gas included in the maintenance. This duplex condo provides the unique feeling of living in a house while enjoying the benefits of a condominium. Schedule a viewing today and experience the beauty of refined living. This building offers a fully furnished party room to entertain as well a fully equipped Gym, Sauna and Garden Patio to relax and enjoy! Prime location, close to numerous amenities, such as Humber River Regional Hospital, Downsview Park, Hwy 401, Public Library, Schools, and Shopping. Minutes to 401, York University, TTC Subway, Go Train, and Yorkdale Mall. **** EXTRAS **** $30,000 of upgrades by builder & the seller. All Electrical Light Fixtures included, Ensuite Washer & Dryer, SS Fridge, SS Stove, SS Microwave Range Hood, SS Dishwasher, LED anti-fog mirror in washroom. Come and see this beauty. (id:54870)
Realty 21 Inc.
83 Norton Avenue
Toronto, Ontario
Spacious And Beautiful Family Home, Located In Prime Willowdale E. Perfect Investment Opportunity To Live In, Rent Out, Or Design To Your Own Taste. This Home Offers Over 5300 Sqft Of Finished Space. 2 Kitchens, W/O Basement. Big Loft On Third Floor! Unique Home Like A Duplex. Large Corner Lot 50X120 Ft With 6 Car Interlocked Circular Driveway+ 2 Garage. Steps To Yonge St, Mins To Subway, Shopping,Easy To Access To 401,Top-Ranked School:Mckee Ps/Earl Haig Ss. **** EXTRAS **** 2 Fridges, 2 Stoves, B/I Oven + Microwave, B/I Dishwasher, 2 Washers & Dryers, All Existing Window Coverings, All Elf's. (id:54870)
Forest Hill Real Estate Inc.
16 Tidefall Drive
Toronto, Ontario
Wow! The Hunt Is Over! This Sun Filled Beauty Is Nestled On **A PREMIUM OVERSIZED LOT** In The Heart Of Prestigious ""Sought After Bridlewood"" The Property Rests On A Child Safe Cres, Meticulously Maintained & Cherished By It's Original Owners For Over 61 Years! It Feeds Into The TOP RANKED BRIDLEWOOD P.S. Huge Family Home With It's 5 Bedrooms (Description By Geowarehouse) Main Floor Family Room! Large Principal Rooms! This Family Home Boasts An Abundance Of Hardwood Flooring Throughout & Under Broadloom On Main Level & 2nd Floor Landing & Bedrooms! Primary Retreat Boasts A Huge Walk In Closet & Ensuite Overlooking The Amazing Backyard Oasis! Walk Out From Dining Room To Your Huge Enclosed Sun Room Addition, Which Can Be Enjoyed With A Morning Coffee Or An Evening Summer Glass Of Wine, Stargazing Rain Or Shine! The Magnificent & Exquisite Low Maintenance Lush Perennial Gardens Surround The Perimeter Of The Private Backyard -With NO NEIGHBOURS BEHIND YOU! Add A Pool, Or Enjoy As Is, Making Memories For Summer Family BBQ's! The Huge Recreation Room Is Perfect For Movie Nights & Relaxation, Grab The Popcorn and Invite Friends! There Is Ample Storage & Shelving In It's Large Furnace Room! Literally Steps To Bridlewood Park For Tons Of Family Recreation & Fun Including, Splash Pad, Tennis Courts, Children's Playground, Baseball, Golf & Tobogganing In Winter! Proximity ToThe Property Is Fabulous Shopping, Restaurants, Walking Trails, & It's Many Beautiful Parks! This Is Surely An Opportunity Not To Be Missed! Move In For Summer & Enjoy All This Beautiful FAMILY Home Has To Offer With Many Wonderful Neighbours & Young Growing Families! **** EXTRAS **** Fridge, Stove, Washer, Dryer, GB&E, Cac, Elf's, W/Coverings, Garden Shed, Hwt-R, Shelving In Furnace Room, Broadloom Where Laid (id:54870)
Royal LePage Signature Realty
5 Lockerbie Avenue
Toronto, Ontario
E x t e n s i v e l y renovated 4 bedroom bungalow with 9ft ceiling in the Living/Dining area. This well crafted home, with high end finishes, including custom kitchen with tall cabinets, completed with plank hardwood flooring, quartz counter, pot lights and porcelain tile through-out both levels of the home, has been transformed to include a basement apartment for those savvy buyers looking for extra income or needing a multi-generationally home. Huge 50ft x 125ft. Main floor 2 piece guest bathroom. Fully fenced backyard. V e r y private space and s u p e r quiet location for a zen life. Amazing location for commuting and transit option with the 400/401 at your door step. Walking, door to door, on the UPX / Go trains to be at Union station in 35 mins. Fantastic community oriented neighbourhood with lots to do including: seasonal farmer's market, neighbourhood bbq, June Fairs, kid's activities, Arts Centre, and theatre in the park !! See the virtual tour for information on this lovely home. **** EXTRAS **** ALL NEW Plumbing, Electrical and Gas Line (id:54870)
Spectrum Realty Services Inc.
44 Hay Avenue
Toronto, Ontario
Rare, large premium lot in a high-demand area where convenience meets comfort! This charming home features hardwood floors in the living and dining areas, as well as the upstairs bedroom. Nestled in a vibrant neighborhood, you are steps away from popular dining spots like Sanremo Bakery and Revolver Pizza. It is also close to top-rated schools, including St. Leo's Catholic School and two Montessori private schools. Enjoy abundant recreational options with the Ourland Community Centre, pool, tennis courts, and the exclusive Mimico Tennis Club nearby. Just minutes from the lakefront, High Park, TTC, GO Train, and QEW, this property offers unparalleled access to the best the city has to offer. Don't miss out on this opportunity to live in one of Toronto's most high demand area. (id:54870)
Triton Capital Inc.
228 Snowshoe Crescent
Markham, Ontario
Welcome to 228 Snowshoe Crescent! A Rare & Lucky find home nestled in the highly sought-after German Mills family community neighbourhood in Thornhill! 4+1 Bdrms 3.5 Baths with investment opportunity Sep Entrance Self Contained Bsmt Apt! Updated interior with ample natural light from large windows. Functional layout. Lrg modern kitchen w/ granite countertops combined with eat-in area, extended custom kitchen cabinetry, and backsplash. Impressive custom built-in display wall unit in diningroom! Laminate flooring T/O. Dimmable pot lights on main. Primary bdrm w/ ensuite and custom built-in closet organizer. Generous size bdrms. Hidden washer & dryer on main flr. Upgraded vanity on main and 2nd flr. Expansive deck perfect for summer bbq, entertaining, outdoor seating, relaxation! Extra long private backyard is a true gem for growing family. Quiet street. Steps from YRT bus stop. Minutes from 407/404/401. Close to all amenities, grocery, park, malls, top ranking schools. Sep Entr 1 Bdrm Bsmt Apt with own W/D, 3 pc Bath, full kitchen for extra rental income or extended family/nanny suite. **** EXTRAS **** Large front porch enclosure. Interlock patio in front. No sidewalk. Newly upgraded roof shingles and plywood (2021). Roof attic insulation. Large custom built shed (2020) for abundance of storage. (id:54870)
Homelife Landmark Realty Inc.
1113 Mcbride Avenue
Mississauga, Ontario
Move-in ready, this 2-storey detached home boasts abundant natural light throughout. Its open concept design seamlessly connects the living room, dining area, and modern kitchen ideal for entertaining guests. Upstairs, spacious bedrooms await, alongside a versatile den space suitable for use as an office or family room. The fully finished basement is perfect for the in-law suite, or an option to create a separate basement apartment. Featuring a large bedroom, 3-piece bath, and its own laundry room and kitchen. With a generously sized backyard and parking space for 6 vehicles, this residence is perfect for both entertaining and raising a family. Conveniently located near parks, schools, Erindale GO Station, Credit Valley Golf Club, as well as various shops and restaurants. **** EXTRAS **** Existing Stainless Steel Kitchen Appliances main floor: Fridge, Stove, Hood Fan, Dishwasher &stacked gray Washer and Dryer. Basement Existing Stainless Steel Fridge, Stove & Hood Fan & White Side by Side Washer/Dyer. (id:54870)
Keller Williams Real Estate Associates
233 - 2095 Roche Court
Mississauga, Ontario
Spacious & Sun-Filled 3Bdrm Stacked Townhouse In Sheridan Square W/Two Large Terraces Offering Unobstructed Views Of Green Space! Perfect For Nature Lovers Or Young Families* Within Walking Distance To Parks,Sheridan Mall,Schools,Transit & Conveniently Close To Qew&Go Transit*New Open Concept Kitchen W/Large Central Island & Quartz Tops*Plenty Of Closet Space*2nd Floor Laundry&Much More! Maintenance Fee Includes All Utilities,Central Air,Cable Tv,Parking&Pool **** EXTRAS **** Ss Stove And Fridge, Front Load Washer And Dryer. All Existing Elfs, All Window Drapes. (id:54870)
Exp Realty
179 - 2440 Bromsgrove Road
Mississauga, Ontario
Located In The Sought-After Clarkson Neighbourhood - This Beautifully Maintained Residence Offers The Perfect Balance Of Comfort And Convenience. Step Inside To Discover A Spacious Layout Featuring A Walkout On The Lower Level, Ideal For A Den Or Fourth Bedroom, Leading To Your Private Backyard. The Upper Level Offers 3 Spacious Bedrooms, Ideal for Accommodating A Growing Family. For Those Seeking Hassle-Free Living Without Steep Fees, This Is The Ideal Choice. With A Pool In The Complex, It Feels Like Having A Vacation Spot Right At Home. The Location Of This Townhome Is Also Truly Unbeatable And Conveniently Located Within Walking Distance To Nearby Schools And Parks. Plus, You're Just Moments Away From The Clarkson Arena, The Renowned Truscott Bakery, Shopping Destinations, And A Convenient Walk To The Go Train Station. (id:54870)
Exp Realty
40 Four Seasons Crescent
Newmarket, Ontario
Prime Location!!! Meticulously Maintained Home in a Quiet Crescent, Featuring a Smart, Functional Layout Proudly Offered For Sale By The Original Owners. The Separate Living and Dining Rooms And 2nd Floor Laundry Add a Touch of Sophistication And Comfort. Spacious Kitchen With Two-Toned Cabinets and Granite Countertop. Recent Upgrades: New Roof (2023), Powder Room(2022), Refrigerator(2023), Dishwasher(2022), and Freshly Painted. Interlocking In The Front Yard Includes Convenient Additional Parking Space, Spacious Stone Patio and a Deck in the Backyard. A 4-Pc Ensuite With a Large Tub And Walk In Closet In The Master Bedroom, Hardwood Flooring on Stairs And In Living Room.The Home Is Energy Star Qualified. Convenient Access From The Garage Into The House. Close To School, Park, Upper Canada Mall, Big Box Stores, Cineplex, 404, GO Train. This Home Offers The Perfect Blend Of Comfort And Elegance. Don't Miss Out On The Fantastic Opportunity To Make This Residence Your Dream Home! **** EXTRAS **** S/S Kitchen Appliances, Extended Driveway, Garage Door Opener, Energy Savings Lights Through Out The House (id:54870)
Homelife/miracle Realty Ltd
74 Kincardine Street
Vaughan, Ontario
Magnificent 4 Bedroom 4 Washroom Detached, offers over 2600 sqft of luxurious living space, plus a professionally finished basement with an in-law suite. Countless upgrades included: upgraded appliances & hood fan , under cabinet molding & valance lighting, granite countertop, culligan water filter system in Kitchen. Gas fireplace, pot lights in family room, tons of pot lights throughout the house. All bathrooms have Quartz counters. Master Ensuite has a Rain shower with jets & berkeley filter, frameless shower. Bright 9 feet ceiling on both floors. Crown molding throughout the house. Newer engineered hard wood floor on 2d floor. Gleaming Oak stairs with Iron Pickets. Fully landscaped front, side & backyard, outdoor pot lights, Extended Paved 5 car parking on driveway plus 2 in garage. Central vacuum, built in Murphy bed in open concept basement along with full bath & kitchen in basement. Unlimited entertainment with Pergola & hot tub in backyard and much more features to view. **** EXTRAS **** 2 Elementary schools walking distance, Longo's coming soon, 3 Min drive to Hwy427, 15 Min drive to Hwy400, 20 Min Drive to Vaughan Metro, Vaughan Mills & Canada Wonderland. Lots of walking trails & parks in area. (id:54870)
RE/MAX Millennium Real Estate
54 Allangrove Crescent
Toronto, Ontario
Welcome To 54 Allangrove Cres! Located in Sought After Huntingwood Neighborhood, This Renovated 1,918 sq.ft Home (+ 876 sq.ft Basement) Features a Thoughtful Entertainer's Floorplan, Modern Gourmet Kitchen W/Stainless Steel Appliances, Custom Cabinetry & Quartz Counters. Hardwood Flooring. Walk-Out To Deck & Landscaped Yard W/Putting Green, Hot Tub & Inground Pool. Private Ensuite Bath In Each Second Floor Bedroom. Second Floor Laundry For Your Convenience. Finished Bsmt With Ample Space for Recreational Activities Or Bedrooms. Interlock Private Double Driveway W/Attached 2 Car Garage. Stunning Interior Details: Jewelstone, Skylights, Shoring Timber Cedar Plank Accent , Pool Waterfall. A Must See! Quiet Family Friendly Street in a Wonderful Community. Check Out Virtual Tour!!!! **** EXTRAS **** *Full Legal Desc: PARCEL 25-1, SECTION M1174 LOT 25, PLAN 66M1174, SUBJ TO EASE AS SET OUT IN A233461 SCARBOROUGH , CITY OF TORONTO (id:54870)
RE/MAX Hallmark Corbo & Kelos Group Realty Ltd.
606 - 400 Adelaide Street E
Toronto, Ontario
Luxury condo in downtown core. A rare corner unit on The Market with an excellent 2-bedroom split layout for ultimate privacy with spectacular south west views. This beautiful SW corner unit, boasts nearly 1000 sq ft plus balcony and is bright & spacious with 2 full baths. The large and tastefully finished kitchen is a chef's dream, wtih ample storage, equipped with full size appliances and adorned with stone countertops, complete with breakfast bar for casual dining. Engineered floors throughout. Floor-to-ceiling windows, highly desired SW city view enjoys all day sun and golden hour in the evenings. 2 W/O's to large balcony. Primary bedroom boasts a spacious walk-in closet, and 4 piece ensuite. Parking and locker included. Enjoy the ease of city living with the convenience of being mere steps to TTC, George Brown College, Distillery, St Lawrence Mkt, LCBO, restaurants & much more. **** EXTRAS **** Luxury amenities with 24/7 concierge/security, visitors parking, guest suite, party room, exercise room, library & rooftop/BBQ terrace. Includes one underground parking & one locker. (id:54870)
Chestnut Park Real Estate Limited
3027 Mikeboro Court
Mississauga, Ontario
Welcome To 3027 Mikeboro Court, An Immaculate 3+1 Bedroom-4 Bathroom Hidden Gem Nestled In The Sought-After Cooksville Community! Situated On A Private Mature Treed Lot, This Lovingly Kept Family Home Is An Excellent Renovation Opportunity That Offers Both Comfort & Lots Of Potential, With Pride Of Ownership- Move Right In And Enjoy Its Well-Maintained Charm, Or Renovate And Design It With Your Unique Vision. Great Opportunity TO Create A Multi-Family Home As The Basement Offers Privacy And It's Own Kitchen. Enjoy A Cozy Interior With A Flexible & Functional Layout, Circular Staircases To The Upper & Lower Levels, A Raised Living Room With A Brick Fireplace, Spacious Eat-In Kitchen, Large Formal Dining Room With A Walkout To The Deck And A Spacious Family Room With A Lots Of Natural Light, Overlooking The Backyard. Three Well-Sized Bedrooms Are All Complete With Ample Closet Space & Large Windows, The Finished Lower Level Features An Additional Kitchen- Complete With Appliances & Large Dining And Recreational Areas, A Convenient Additional Bedroom & 4 Piece Bathroom W/ Jacuzzi Tub And Plenty of Storage Space. This Is A Rare Opportunity To Make This Property Your Own! ** This is a linked property.** **** EXTRAS **** Prime Cooksville Location- Easy Access To Schools, Shops, Restaurants And All The Amenities That Mississauga Has To Offer! (id:54870)
Keller Williams Real Estate Associates
17 Horstman Street
Markham, Ontario
Absolutely Stunning 3+1 Bedroom All Brick Remington Built Detached Link Home W/Hardwood Floors Throughout, Smooth Ceiling Pot Lights, Custom Kitchen Cabinets W/Quartz Counter Top W/O To Fully Fenced Backyard, have Main Floor and basement Laundry, Interlock W/Stone Steps Freshly Painted, Finished Basement W/1 Bedroom In-Law Suite, Close To 407 Canadian Tire, Costco TD, RBC, Home depot, Minutes Away From 401 And 404 Walmart And More. ** This is a linked property.** (id:54870)
Homelife/future Realty Inc.
238 Rumble- Avenue
Richmond Hill, Ontario
Presenting a sophisticated 4+1 bedroom home nestled in the esteemed Mill Pond area, boasting a prime corner lot location just moments away from the serene Upper Mill Pond Park and Bradstock Park. This charming residence welcomes you with an inviting open-concept layout, perfect for both relaxation and entertainment. The gourmet kitchen features elegant quartz countertops and a stylish backsplash, seamlessly flowing into the cozy family room adorned with a wood-burning fireplace. Enjoy the seamless transition from the open-concept living/dining room, graced by a two-sided gas fireplace, creating a warm ambiance throughout. Hardwood flooring graces every corner, complemented by strategically placed pot lights illuminating every level. Natural light streams in through a skylight, accentuating the custom-designed window coverings, blinds, and draperies, adding to the allure of this elegant abode. (id:54870)
RE/MAX Elite Real Estate
9 Wagon Wheel Crescent
Richmond Hill, Ontario
Situated in the sought-after Richmond Hill, 9 Wagon Wheel Cres is a spectacular 4-bed, 5-bath home that exudes luxury with its stunning, tasteful upgrades. Situated on a huge lot, it extends to approx 155 ft in the back and widens to approx 90 ft. The main level is a showcase of elegance with its crown moulding, coffered ceilings, pot lights, French doors, and a cozy gas fireplace set in an accent wall with built-in shelves and cabinetry. The modern kitchen is a highlight, featuring stainless steel appliances, a backsplash, pantry, and quartz countertops that double as a breakfast bar. Step into the incredible south-facing backyard oasis, which boasts a massive in-ground pool, a cabana with a wet bar and powder room, a covered patio with a server window and bar, a 12x12 cedar gazebo, a sunken firepit with built-in seating, and a separate cedar deck. This private yard with mature trees is perfect for outdoor gatherings. The upper level includes a cozy sitting room adorned with a skylight and large windows. The spacious primary suite offers a 5-piece ensuite with double sinks and a walk-in closet. The basement is ideal for entertaining, complete with an open-concept rec room, projector, and a lovely accent wall. Enjoy this unmatched location only minutes away from schools, parks, Lake Wilcox, Farm Boy, Richmond Hill Go Station, restaurants and so much more! **** EXTRAS **** Fiberglass salt water pool 35X18 (Ultimate 35 model by Leisure Pools) with B/I hot tub & Pentair remote control via iPhone, backyard reno in 2021/22, Basement reno 2021, New Roof in 2018, Kitchen and living room reno in 2017. (id:54870)
Sutton Group-Admiral Realty Inc.
5 Ripon Road
Toronto, Ontario
Bright, Spacious, Upgraded Detached 4 Bedroom House In Parkview Hills Area. Main floor has large bedroom with sliding doors to the huge deck and full 4 Pc Bathroom, Massive Eat-in Kitchen W/Backsplash, Granit Counter Tops, Marble Floors, Custom Kitchen Cabinets. S/S. Appliences. Pot Light, Open Concept Living and Dinging Rm. Hardwood Floors. Separate Entrance To The 2 Bedroom Basement Apartment. Walking Distance To Shopping Mall, Victoria Park Subway Station, Ttc. Schools, Trails & Park. Perfect Home To Raise Your Family. Fantastic Lot on a great street. Pictures from before rented. **** EXTRAS **** Renovated Laundry Room 2024 (plumbing, flooring, waterproofing), New shingles replaced on west side of the roof 2023, A/C unit 2022, Appliences 2020 (id:54870)
Royal LePage Signature Realty
31 English Oak Drive
Richmond Hill, Ontario
Spectacular home in Oak Ridges, close to Bond Lake Conservation area as well as the Lake Wilcox Community centre & Skate park, and is a close drive to Gormley GoTrain station & highway 404 for those needing easy access to Toronto. The home features a spacious main floor plan with large formal dining room + kitchen which overlooks the 2 storey Great room that is flooded with natural light. The Primary Bedroom is a generous size and features a walk-in closet & 4-pc Ensuite, while the 2 secondary bedrooms offer ample space for teenagers or extended family. While the home also features a finished basement, this property's best attribute, which cannot be easily duplicated, is that it backs onto a protected tract of trees along the rear of the property boundary for amazing privacy. Come experience the lifestyle that this home could provide you and your family. **** EXTRAS **** Built 1999. Hot Water Heater 2014, Reshingled 2012. Floor Plans available (id:54870)
Coldwell Banker The Real Estate Centre
2775 Bur Oak Avenue
Markham, Ontario
FREEHOLD FREEHOLD FREEHOLD Townhome, PRIME LOCATION. Perfect for new family or starter home. Conveniently Located In Prime Area Of Cornell. Functional And Practical Layout With 3 Bedrooms On 3/ F, Family Room On Ground Floor Can Be Used As An Office & Total of 4 car parking spots. Walk To Parks, Little Rouge Public School, Public Transit Is At Door Step, Mins To Hwy 407 makes commuting a breeze., GO Station, Opp Bill Hogarth Secondary School & Yee Hong Ho Lai Oi Wan Centre, Cornell Community Centre, Markham Stouffville Hospital, Markville Mall & Close to Cornell Bus Depot. New Windows (2024) Within minutes to a myriad of shopping choices, and dining options. Walking trails, tennis courts, and a dog park for nature enthusiasts are all close by. Enjoy The Balcony In The Summer Where You Can Bbq And Enjoy The View. Quiet Residential Area. **** EXTRAS **** HWT Owned.S/S Fridge, S/S Ceramic Top Stove, S/S Dishwasher, Washer & Dryer, All Electrical Lights Fixtures, All Window Coverings, Garage Door Opener & White TV ledge. (id:54870)
World Class Realty Point
1111 Fair Birch Drive
Mississauga, Ontario
Welcome to 1111 Fair Birch, a show stopping home on a 77 x over 200 foot lot in Prime Lorne Park. Extensively renovated to an impeccable standard in 2021, the home exudes style & warmth throughout. The main floor boasts an ultra functional layout complete w/ a generous living room & family room complete with a wood burning fireplace. The stunning kitchen by Rosedale Kitchen's ('21) boasts top end Jenair appliances include a 48"" dual oven range, 3ft panel fridge, Range Hood Food Heater, dual door pantry and more. The mudroom hosts a handy dog/pet wash station and leads out to the double car garage of which half is heated and acts as the perfect workshop. Upstairs there are 5 large bdrms w/ the primary feat a chic 4p/c ensuite & walk-in closet. The bsmt is home to a bright & roomy +1 that is the perfect space for guests and is complemented with a renovated bathroom w/shower. Along with the gym, space for play and entertainment, the bsmnt is sure to impress. The backyard feat a breathtaking Marblelite pool by Leo Marblelite ('21) w/ high capacity heater. Enjoy the cabana with its gas fireplace & tv. If all that fails to get you moving you can head down to the ravine below & hit the batting cage w/ its own pitching machine & mound. All this plus endless access to nature, great restaurants and the GTA's best regarded school districts make this a must see. (id:54870)
Royal LePage Real Estate Services Regan Real Estate
3433 Fellmore Drive
Mississauga, Ontario
Beautiful Family Home With Finished Basement And Separate Entrance In Highly Sought After Erindale Mississauga. 3+1 Bedroom, 2 Bathroom, 1+1 Kitchen. Large Living & Dining Room, Bay Window, Spot Lights installed in Living and Dining area. Hardwood Floors Throughout The Main Level, Stunning Kitchen Finishes; Top Quality Cabinets And Counter Tops, Separate Entrance To Basement Apartment with Kitchen and Bedroom, Massive Backyard With Shed.Primary Bedroom with Sliding Door Overlooking Garden and Access to Newly Built Beautifull Deck.Minutes To Shopping, Schools, Parks And More. A Must See Property. One Of The Largest Lots On The Street. Fantastic Backyard For Entertaining. (id:54870)
RE/MAX Success Realty
1186 Shadeland Drive
Mississauga, Ontario
THIS 3+1 BEDROOM CORNER PROPERTY WITH RECENT RENOVATIONS AND A SEPARATE ENTRANCE IS A STELLAR OF A PROPERTY! Large lot with a covered patio area, built-in Argentinian style brick BBQ, 2 sheds for tons of storage, quiet neighborhood on a quiet street and very central and conveniently located to major highways to get you anywhere in the GTA! (id:54870)
Royal LePage Signature Realty
62 Roseheath Avenue
Toronto, Ontario
Charm, location, and community! Everything you could want in your next home. Steps to the Danforth shops, cafes, and TTC. Spend time in East Lynn Park, enjoy the farmers market, meandering walks and friendly neighbourhood schools. The kitchen and basement have been renovated and updated, a newer deck and backyard landscaping with a great fenced yard for kids or pups! This 2 plus-1 detached home is a surprise inside! The ""plus one"" is another full bedroom which is very versatile and can accommodate your changing needs over time! Renovated front porch enclosure allows for great ""mudroom"" storage and keeps your living room floors clean! >>>> OPEN HOUSE MONDAY - MAY 20 2:00-4:00 <<<< **** EXTRAS **** MUST SEE the plus 1 ! It is a large room/ tandem bedroom! (id:54870)
Sotheby's International Realty Canada
57 Melrose Avenue
Toronto, Ontario
Life is just marvellous on Melrose in this 4+1 bed, 3 bath detached home with extra deep 150 foot lot. Recently updated throughout, this home has all what is needed for the modern family, while keeping the quintessential character and feel of this North Toronto classic. Inviting entry flows into spacious principal rooms, perfect for entertaining. Wood burning fireplace in living room, open concept dining room and kitchen makes hosting effortless! Fabulous kitchen with quartz counters, oversized breakfast bar with seating for 4, and stainless steel appliances. Sun-filled family room with gas fireplace overlooks the beautifully landscaped back garden. The upper level holds 4 bedrooms, sumptuous principal suite has a sky lit 5 piece ensuite with soaker tub, vanity with double sink, and glass shower enclosure with rain head. The bedroom overlooks treetops and garden, and has wall to wall closets with organizers. Second and Third bedrooms are nearly identical in size - no arguments for siblings! Rarely available 4th bedroom rounds out the space. Updated 3 piece family bath with glass shower enclosure. The Lower Level is a delight, and is accessible via two individual entry points. From the family room, with a sunlit space for a home office with built in millwork and desk. Entry to the lower level via the side door off the driveway provides a much needed yet rarely provided mud room space, the perfect spot for the kid's boots and coats at the end of the day. There is also a recreation room and bonus 5th bedroom with newly laid luxury vinyl flooring, and a 3 piece bath - making this an ideal space for a teen or nanny suite. The back garden is a dream - you wouldn't know you were in the middle of the city! Flagstone patio and freshly sodded garden area, and just beyond is deck and pool - you'll surely be spending the summer months here! Steps to Yonge and all that it has to offer, and in the highly desirable John Wanless PS catchment, you won't want to miss this one! **** EXTRAS **** Nearly 3000 square feet over all floors, a generous home (id:54870)
Bosley Real Estate Ltd.
124 Kilbarry Road
Toronto, Ontario
Charming family home sited on tree-lined street in the heart of prestigious Forest Hill neighbourhood. Soaring ceiling heights and expansive windows throughout allow natural light to freely cascade creating ambiance of spacious flow. Formal living and dining rooms enhanced by wide-plank oak hardwood floors, gas fireplace and elaborate plaster crown moulding set the stage for elegant entertaining, while family room with French doors opening to the gardens provides a more casual venue. The kitchen is both stylish and functional featuring large centre island and walk-out to driveway convenient for unloading groceries The primary suite boasts a spacious walk-in dressing room with ample storage, lavish marble ensuite and adjoining office. Two additional bedrooms on this level and third level bedroom and bath is perfect for a teenager who wants privacy and independence. Enviable location within walking distance to some of the best private and public schools, recreational facilities, local shopping, public transit, and a short drive to the downtown financial district (id:54870)
Harvey Kalles Real Estate Ltd.
210 Bessborough Drive
Toronto, Ontario
Welcome to this bright, meticulous custom built 2 storey home on the best street in the sought after South Leaside neighbourhood! It features 4+1 bedrooms, 3+1 baths, and a private 3 car interlock parking. Move-in ready, it boasts a natural stone facade, a leaded mahogany front door, high end hardware, wrought iron railings, stone & hardwood flooring, leaded aluminum clad windows & doors, wainscoting throughout, a coffered ceiling dining room, and a convenient main floor family & powder room. Create memories in the spacious principal rooms, including a timeless chef's kitchen designed with double-stacked cabinets, showcasing quartz countertops & backsplash. The oversized multipurpose waterfall island with seating for 5 is perfect for everyday living. Unwind in the tranquil, primary suite revealing a cathedral ceiling, with a spa-like 4 piece ensuite. The private pool sized backyard oasis includes a shed, and a multi-level cedar deck with a solar-lit pergola, ideal for entertaining. **** EXTRAS **** DCS appliances, Bosch dishwasher, 2 fireplaces, 4 skylights, dry bar, exercise room, ample storage closets/shelving, shoe closet, upper level Maytag washer/dryer, Neptune Max air Jet, 6 built-in ceiling speakers & central vacuum system. (id:54870)
Forest Hill Real Estate Inc.
1205 - 80 Absolute Avenue
Mississauga, Ontario
Welcome to this bright and spacious 1-bedroom plus den and 2 bathrooms condo in the Absolute Vision tower, one of Mississauga's iconic landmark towers. This unit features a full-length balcony with clear views of the Toronto skyline. With 9ft ceilings, the open-concept design includes a spacious kitchen with granite countertops, stainless steel appliances, a breakfast bar, and a modern backsplash. The primary bedroom boasts a large closet, while the den, with its own large closet and sliding doors, can serve as a second bedroom. Immaculately maintained, the apartment is conveniently located near coffee shops, medical clinics, hospitals, City Hall, the Living Arts Centre, and is just steps from Square One Shopping Centre. With quick access to highways and the future Hurontario LRT, this is a highly desirable location. **** EXTRAS **** Newly installed laminate flooring, most walls are freshly painted, excellent amenities, annual fan coil maintenance. New FOB security system installation and the play area renovation in the clubhouse is underway. Lobby recently renovated. (id:54870)
Royal LePage Certified Realty
3445 Bannerhill Avenue
Mississauga, Ontario
Very Well-Maintained Family Home in Desirable Area Of Applewood .A Close Walk to Excellent Schools, Parks, and Amenities. Detached 4 Bedroom Home. Spacious Living and Always Sun Filled. Gleaming Hardwood Flooring Throughout With Eat-In Kitchen. Large Prime Bedroom With a Walk-Out to Deck. Spacious Bedrooms, Separate Entrance, and Can Easily Add a Lower Unit. Large Deck and Backyard with a Drive Through Carport For Easy Access to a Good-Sized Yard, Storage and Garden Shed with Power. Steps To Public Transit. Tons of Basement Storage. Working Sauna and Bath on Lower Level. **** EXTRAS **** Existing Fridge/Stove Dishwasher. Washer/Dryer. All Existing Electrical Light Fixtures and Window Coverings. Existing Sauna & Equipment. Drive Through Carport , Huge Deck and Shed with Electrical . (id:54870)
Right At Home Realty
34 Merryfield Drive
Toronto, Ontario
Absolutely Gorgeous Quality Home Located In Dorset Park Community, Fully Renovated From Bottom To Top in 2022,Best Design, Unique Bungalow With 2 Ensuite In The Area. Numerous Pot Lights, Fresh Paint, Brand New Modern Kitchen With Quartz Counter Top, Brand New Flooring Throughout, Professionally Finished Bsmt With Master Ensuite, Close To School, Park, Hwy 401, 404, Transit, Shopping Etc.... **** EXTRAS **** Fridge, Stove, Range Hood Washer & Dryer, Cac, Furnace, All Existing Elfs & Window Coverings. (id:54870)
Mehome Realty (Ontario) Inc.
25 Thatcher Avenue
Toronto, Ontario
Escape to your own slice of cottage life in the heart of Toronto with this 3-bed, 2-bath retreat just steps from Bluffers Park. Fully updated and featuring a never-used kitchen, this home seamlessly blends modern comfort with traditional charm. Relax and let the kids play in the spacious fenced-in backyard or explore nearby parks and picturesque lake views at Sunnypoint Park. With easy access to Hwy 401, Kingston Rd, TTC and the GO, you're just moments away from all the city has to offer. You can head down to the beach after dinner or simply enjoy gorgeous sunset views from your own front deck. Embrace the tranquility of cottage living without leaving Toronto - your dream getaway awaits! In-floor heating throughout with thermostats on every level, new bathrooms, newly finished basement with separate entrance, plumbing/electrical for wet bar/kitchen & bathroom roughed-in for easy completion and/or rental income, spacious primary bedroom and so much more! Plenty of room to add a pool and/or accessory unit. **** EXTRAS **** Kitchen 2024 Landscaping 2023 Enclosed porch 2023 Back deck 2023 New sod 2023 Finished basement 2022 Boiler/infloor heating 2021 AC wall units 2022 Trim/drywall 2021 Paint May 2024 Windows 2022 main bath 2021 2nd bath 2024 (id:54870)
Century 21 Percy Fulton Ltd.
4086 Golden Orchard Drive
Mississauga, Ontario
Discover Muskoka in the City. Minutes outside of Etobicoke, on the border of Mississauga's prestigious community of Rockwood. Backing onto serene Little Etobicoke Creek and the extensive trail system. Luxurious family-sized kitchen is bathed in sunlight, located between the family and dining rooms, with a walk-out to deck above patio. The second floor has 4 generous bedrooms and two newly renovated baths (2023) perfect for growing families. The lower level is ideal for indoor/outdoor living, with a cozy fireplace, 2 walkouts to ground level, a renovated 3-piece bath and separate entrance. (Bonus space for second laundry on lower level). Lovingly maintained by the original owner. This generous home is ready for its next family. Conveniently located near 427, 403, YYZ. Nearby upscale amenities include Longos, Sheridan Nurseries, Markland Woods Golf, Rockwood Mall, parks and trails. Roof 2021, Windows 2022, Eves 2019, All Bathrooms 2023.Upgraded Lighting Throughout. Freshly Painted in Neutral T/O (2024). **** EXTRAS **** Brand New Concrete poured in base of Garage & Cantina ceiling 2022, Basement Stove as-is, Basement kitchen faucet as-is. (id:54870)
Royal LePage Signature Realty
4 - 1115 Haig Boulevard
Mississauga, Ontario
Welcome to your dream home! This spacious and sunlit townhouse features 3 bedrooms and 3 bathrooms, perfect for first-time buyers or a growing family. Nestled in a child-friendly complex in coveted Lakeview Neighbourhood, this home boasts an open-concept layout, a modern kitchen equipped with stainless steel appliances, quartz countertops, and a large pantry that doubles as a laundry area. The principal bedroom offers a semi-ensuite bath, plus Two more generously sized bedrooms ensures ample space for everyone. Rich hardwood flooring throughout, an elegant oak staircase, and convenient in-home garage access with a GDO add to the home's charm. Freshly painted and ready for your personal touch, the unfinished basement provides versatile space for storage or future expansion. Located minutes from top-rated schools, a library, the highly anticipated Lakeview Village Development and Pier, and major highways (QEW & 427), this home offers unparalleled convenience. You're just 15 minutes from downtown Toronto and the airport, with shops, cafes, golf courses, community centers, GO Transit, parks, and waterfront trails all within easy reach.Don't miss the chance to make this exceptional townhouse your new home! (id:54870)
Royal LePage Signature Realty
1 - 80 Eastwood Park Gardens
Toronto, Ontario
Contemplate Life From This 3-Story Condo Townhouse. Rarely Offered! NOT Stacked! Only 1/10 Towns In The Complex With A Garage! This Corner Unit 3 Bed 3 Bath With 1700 Sq Ft Of Living Space Front To Back, Boasts A Large Private Terrace Off The Dining Room, The Kitchen Includes Stainless Steel Appliances, Gas Stove & Granite Counters. 2nd Floor Laundry Room. 3rd Floor Loft Style Master Retreat Features A 5-Pc Ensuite Bath With Dual Vanities, Large Shower, 2 Walk-In Closets & Balcony. Located Within Walking Distance To The Lake And Other Local Waterfront Parks, Walkways, And Toronto's Waterfront Trail. Longbranch Streetcar & GO Station, Grocery Stores, Drugstores, Local Coffee Shops And Restaurants. TDSB & TCDSB Schools As Well As A Local Private School (Vincent Massey Academy). Minutes To Alderwood Community Pool And Longbranch Public Library. Marie Currie Park & Beach, St. Josephs Hospital And Pediatric Walk-In. Sherway Gardens, Highways 427/401/QEW/Gardiner & Pearson Airport. Under 30 Minutes to Downtown Toronto. **** EXTRAS **** Stainless; Fridge, Gas Stove, Dishwasher, Range Hood. Washer/Dryer, Custom Motorized Blinds On Main, All ELFs, LED Pot Lights Throughout, 2 Parking Spots, GDO W/ 2 Remotes. Gas BBQ Hookup, Over300 Sq Ft Private Garage With Extra Storage. (id:54870)
RE/MAX Experts
16 Tremblay Avenue
Vaughan, Ontario
Your own Office and guest room on the main floor plus 3 large bedrooms upstairs in this 2-storey bungaloft with cathedral ceilings. It's move-in ready and spans over 3500 sq ft, including the basement with 6 bedrooms & 6 washrooms offering space for everyone. No popcorn on the 9ft ceilings throughout the main floor and pot lights everywhere. Every room has California shutters & wide plank hardwood floors. The kitchen has top-of-the-line Frigidaire Professional series appliances including a built-in oven and built-in microwave. Gas and electric stoves, dishwasher, pot drawers, and pantry make the two kitchens ideal for multi-generational families. You'll love the outdoors with a low-maintenance backyard, no sidewalk to shovel, very little grass to cut, a leaf gutter guard system has been installed, and custom wrought iron gates. The Gazebo can be included to enjoy your BBQ parties with family and friends. When you're ready to relax, watch tv in your finished basement cleverly divided into two sections. A recreation room for your family and a second living space with a separate entrance for someone else, ensuring privacy and flexibility. **** EXTRAS **** 2nd kitchen in the basement, 2nd laundry & newer stainless steel appliances. Great for in-laws to stay, or for your grown children. Park on the fully interlocked driveway with no sidewalk. (id:54870)
Right At Home Realty
51 Wainfleet Crescent
Vaughan, Ontario
Welcome to 51 Wainfleet Cres!! Luxury At Its Best!! Gorgeous Layout!! The Kingbird Model Boasting 3675Sqf Above Ground!! 5 Bedrooms And 6 Washrooms!! Every Bedroom Has its Own Washrooms With Walk In Closet Except One Bedroom!!This Beauty Comes With Brick And Stone Exterior With No Sidewalk!! Double Door Entry To Welcome You In Foyer!!10ft Ceiling On Main Floor And 9ft On Second Floor!! Upgraded Hardwood Through Out!! Den Can Be Used For Reading/Work/Yoga Room!! Sep Living And Dinning Room With Crown Molding!!Family Room With Gas Fireplace /Pot Lights And Waffle Ceiling!! Wow Chef's Dream Kitchen With Built In Appliances/Centre Island /Crown Moulding/Backsplash/Extra Pantry And Pot Lights!!Huge Breakfast Area And Walk Out To Beautiful Deck For You to Sit And Enjoy With Your family!! Hardwood Staircase Leads You To Hallway And Laundry On Sec Floor!! Master Bedroom With Double Vanity/Tub/Shower And Huge W/I Closet/Cathedral Ceiling And Electric Fireplace!! All Other Bedrooms Are Also Very Good Size With Bathrooms Attached and Walik In Closet. **** EXTRAS **** 5 Bedrooms And 6 Washrooms!! Perfect Fit For A Larger Family!! Hardwood Through Out!! Look Out Basement!! Separate Entrance Potential!! Luxury Primary Bedroom With Electric Fireplace!! Beautiful Backyard!! (id:54870)
Century 21 People's Choice Realty Inc.
262 Isaac Murray Avenue
Vaughan, Ontario
Welcome To This Stunning Semi-Detached Home Nestled In Desirable Maple *Around 2,300 SF Luxury Living Space (1581 Sqft plus 710 Finished bsmt) *Stylish Layout Starting From A Modern Custom Door Entry W/Glass Inserts *Digital Keyless Door Lock*Freshly Painted Main & 2nd Flr, Newer bsmt Paint (2021) *Hardwood Floors Throughout, Pot Lights*Open-Concept Main Flr Seamlessly Connecting The Kitchen To The Family & Dining Areas *Modern Kitchen W/ Centre Island, S/S Appliances, Backsplash, Granite Countertop & Eat-In Breakfast Area *W/O To Oversized & Fully Fenced Gorgeous Backyard *Fully Finished Lower Lev W/ Sep Entrance, Kitchen, S/S Appl, Bachelor Apartment, Full Bathrm With Glass Shower Rm & Washer & Dryer* Ready For Potential Income *Interlocked Front & Yard *Extended Driveway *Close To Transit, Maple Go Station, Parks, Schools, Minutes To Vaughan Mills Shopping Mall, Canadas Wonderland, Plazas, Hwy 400 And More *Move In Ready! **** EXTRAS **** All Elf's, 2 S/S Fridge, 2 Stoves, 2 Ovens, 2 Range Hoods, 2 Laundry Sets, Microwave Oven. BI Dishwasher, All Blinds & Window Coverings, Garage Door Opener, Digital Keyless Door Lock. (id:54870)
Forest Hill Real Estate Inc.
25 Kenninghall Boulevard
Mississauga, Ontario
This lovely home is nestled along the banks of the Credit River in trendy Streetsville, featuring an expansive lot with a 74.56-foot frontage, 85.39 feet at the back, and 335.06 feet along the side, complete with riparian rights. Private lots like this are incredibly rare and highly sought after. Upon entering, you'll be greeted by a wall of glass windows, allowing natural sunlight to flood the home. The front room, with its separate entrance and high ceilings, can serve as a fantastic family room or a private home office. The front patio is quaint and set back from the road, offering a cozy retreat. The backyard is an entertainer’s dream, boasting a pool and an outdoor bar with stunning views of the Credit River, creating a true oasis for relaxation and social gatherings. This modern two-story home is currently a favorite among builders. Although the sellers had architect drawings prepared for a large addition, they chose not to proceed. Plans are available for viewing at the property. A survey of the property is also available. (id:54870)
Royal LePage Burloak Real Estate Services
69 Kennedy Street E
Aurora, Ontario
Prime opportunity to own on Kennedy Street, the most highly sought-after Street in the heart of Olde Aurora. Nestled on a Quiet Cul-de-Sac, this Spectacular, One-of-a-kind. 52 x 220 ft Premium Lot in the Heart Of Aurora Village is one of the last mature .262 acre lots of its kind left in Aurora! Calling all Builders & Investors, this well-maintained & updated Detached Bungaloft w Sunroom addition & attached garage is a rare find! Whether you're looking to renovate or build your bespoke dream home, this well-maintained gem is surrounded by luxurious multi-million-dollar homes and conveniently located near all amenities. Move in-ready with $ spent on vinyl plank flooring, fresh paint, Roof Shingles 2015. Fantastic walk score, just steps to the Aurora Go Train, shopping, restaurants, parks, schools, public library and close to Hwy 404. Just A Short Walk to the Town Square to enjoy the Saturday Morning Farmers' Market and Outdoor Summer Concert Series. There's lots to experience including the anticipated Amphitheatre, Skating Path, Water Feature & Artisan Fair! Surrounded by Recreation Opportunities at Sheppards Bush Conservation Area, Dozens of Golf Courses & More! Don't miss out! Build the home of your dreams in this prime Old Town Aurora location! **** EXTRAS **** Deck, Roof Shingles 2015, Attached Frame Garage converted to Workshop. (id:54870)
RE/MAX Realtron Turnkey Realty
25 Kenninghall Boulevard
Mississauga, Ontario
This lovely home is nestled along the banks of the Credit River in trendy Streetsville, featuring an expansive lot with a 74.56-foot frontage, 85.39 feet at the back, and 335.06 feet along the side, complete with riparian rights. Private lots like this are incredibly rare and highly sought after. Upon entering, you'll be greeted by a wall of glass windows, allowing natural sunlight to flood the home. The front room, with its separate entrance and high ceilings, can serve as a fantastic family room or a private home office. The front patio is quaint and set back from the road, offering a cozy retreat. The backyard is an entertainers dream, boasting a pool and an outdoor bar with stunning views of the Credit River, creating a true oasis for relaxation and social gatherings. This modern two-story home is currently a favorite among builders. Although the sellers had architect drawings prepared for a large addition, they chose not to proceed. Plans are available for viewing at the property. A survey of the property is also available. **** EXTRAS **** Multi-Million Dollar View! Dare to Compare! (id:54870)
Royal LePage Burloak Real Estate Services
217b Aldercrest Road
Toronto, Ontario
We Are All About Alderwood! Family Friendly, Tons of Greenspace, Parks, Great Schools, Amazing Value, Minutes to All Amenities, Shopping, Highway, Go Train! Welcome to 217B Aldercrest Road, Located On One of Alderwood's Most Coveted Streets. Huge, Only 15 Year Old Home Boasts 10 foot Ceilings in Kitchen, Family Room and Basement! Giant Primary Retreat With Large Windows Facing the Lush Backyard, 5 Piece Ensuite and Walk-in Closet. 2 Additional Large Bedrooms with Custom Double Closets, Another 4 Piece Bath and 2 Skylights Complete the Upper Level. Main Level Includes Extra Large Formal Dining Room (Currently Also Has Full Sized Piano and Den/Sitting Area), Amazing Eat-In Kitchen/Family Room/Great Room With Sky High Ceilings, Walkout to the Deck (Complete with Gas Hook Up for BBQ) and Overlooking the Ultimate Entertainers Backyard. Last But Not Least: The Basement Is Where the Whole Family Will Want to Gather: 10 Foot Ceilings, Wet Bar, Games Area, Walk-Out to the Backyard and Awesome Projector Wall For Cozy Movie Nights or Watching the Game! **** EXTRAS **** This Beautiful Home Has A Wider Footprint than Comparable Builds - More Square Footage and Tons of Storage! Don't Wait On This One - You Will Want To Host Your Friends and Family Gatherings Here This Summer! (id:54870)
RE/MAX Professionals Inc.
6484 Miller's Grove
Mississauga, Ontario
Discover the epitome of suburban luxury living in Meadowvale sought-after Millers Grove community. This 4+2 bedroom, 4-bathroom home offers not only a residence but a lifestyle coveted by many. Nestled amidst the quiet family neighbourhood with its abundant shopping amenities and easy access to major highways. As you enter, the grand double door foyer with marble floors and a Scarlet OHara staircase sets the tone for elegance. A formal living and dining room cater to gatherings, while main floor laundry adds convenience. The family room, complete with a charming brick wood-burning fireplace, provides a cozy retreat. The updated eat-in greenhouse style kitchen is a chef's delight, featuring quartz countertops, a stylish tile backsplash, and high-end stainless steel appliances, all illuminated by three skylights. The sunken area with surrounding windows seamlessly connects to the outdoor havena sprawling deck, pergola, garden shed with a sit-up bar, and a hot tubensuring endless entertainment possibilities. Upstairs, the generously sized bedrooms offer comfort, while the primary suite, with its bay window, walk-in closet, and 5-piece ensuite featuring a jetted soaker tub, is a true sanctuary. The fully finished basement expands your living space with two additional bedrooms, a spacious rec room, and a convenient 3-piece bathroom. The Millers Grove area with its safe designed parks and connecting walkways to schools make it a truly unique place to raise a family while enjoying the modern convenience of Meadowvales suburban allure. (id:54870)
Keller Williams Real Estate Associates
