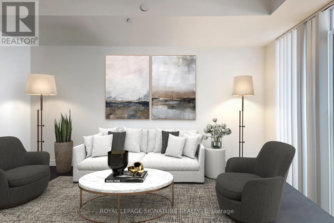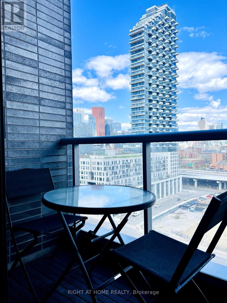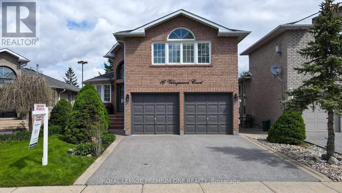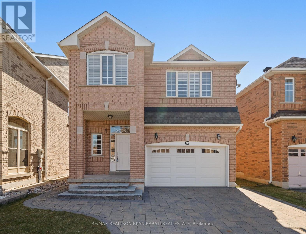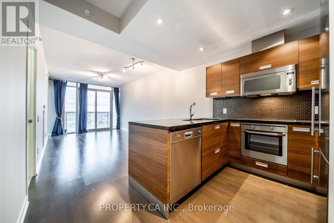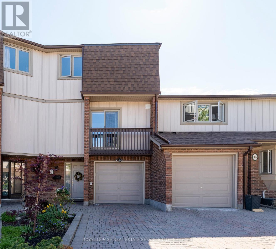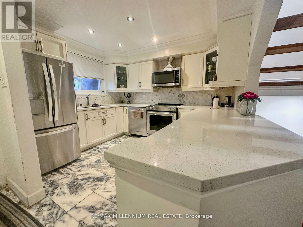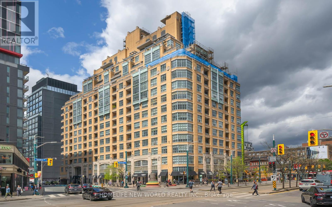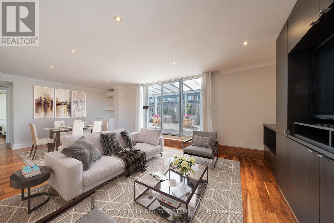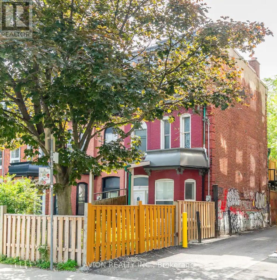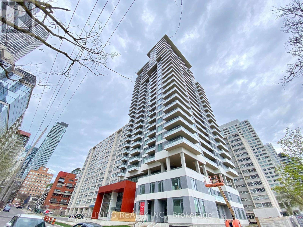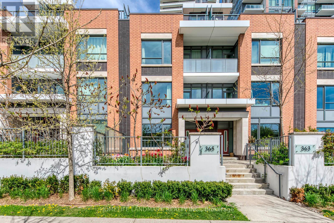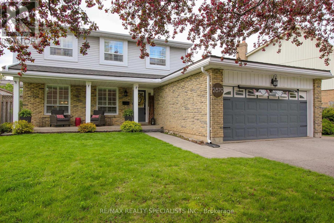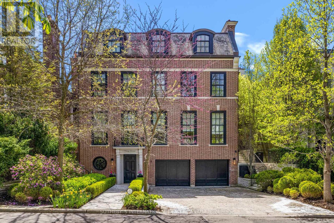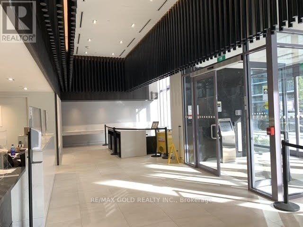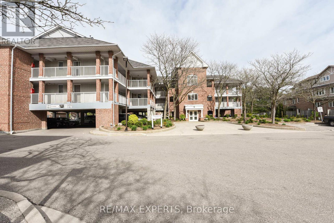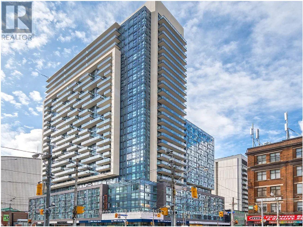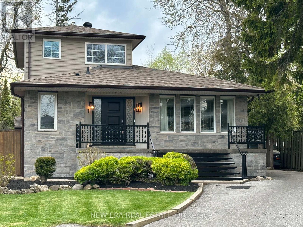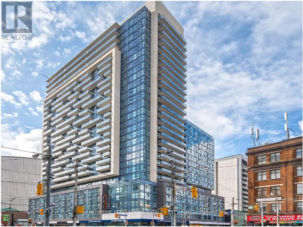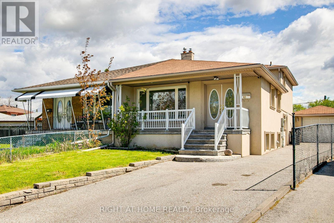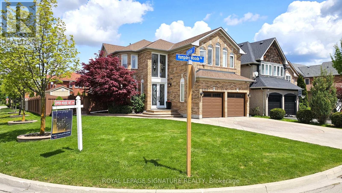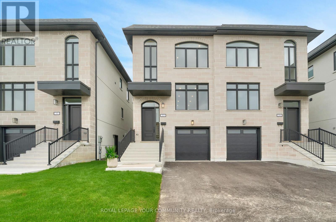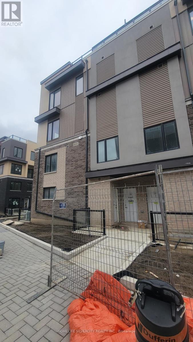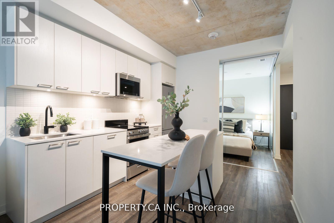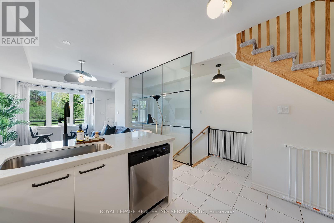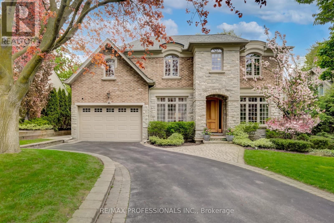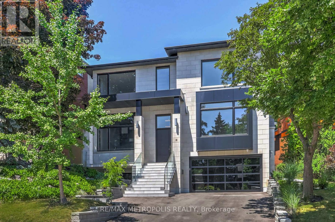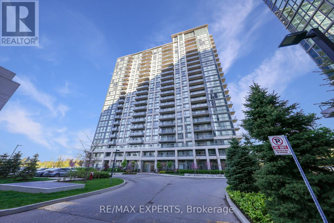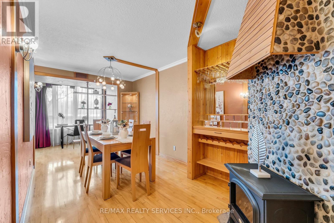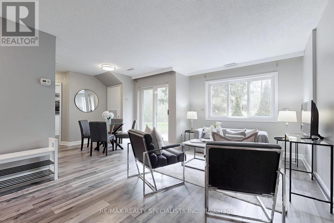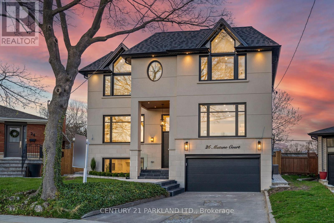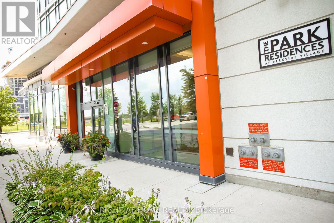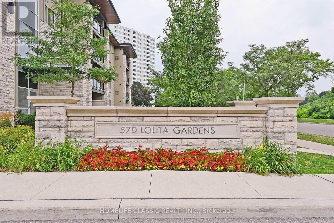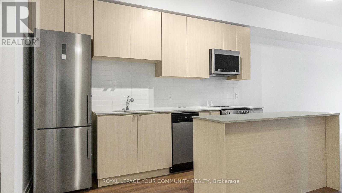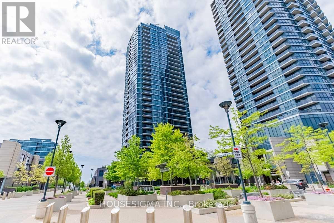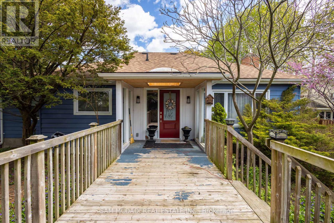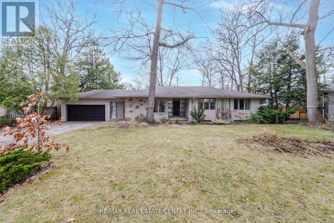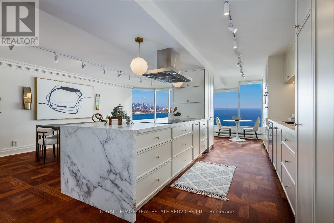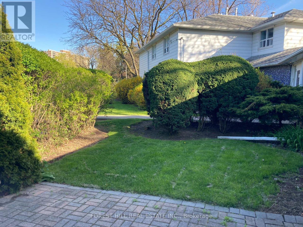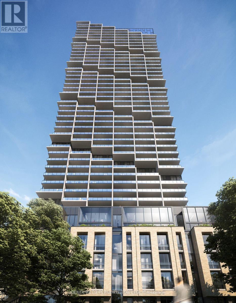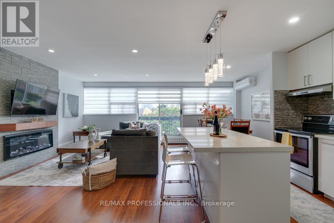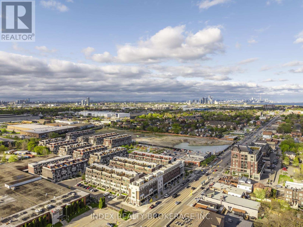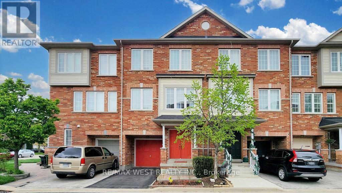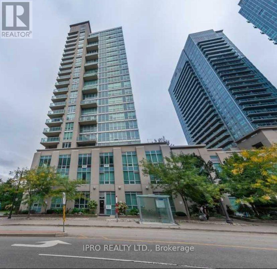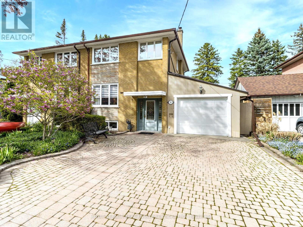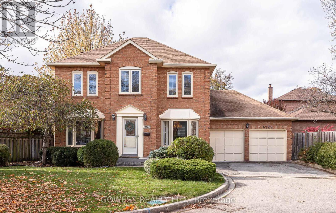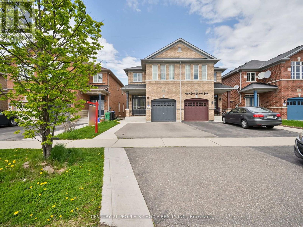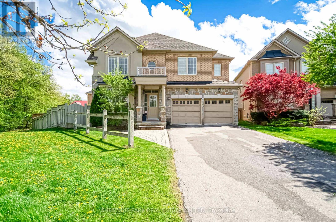#520 -501 St Clair Ave W
Toronto, Ontario
Welcome to ""The Rise"" a stunning open-concept suite that masterfully blends luxury with practical living. This one-bedroom plus living room unit is bathed in natural light and boasts 9-foot ceilings and hardwood floors throughout. Step out onto your private terrace, complete with a gas BBQ hookup, and enjoy breathtaking western views of the city skyline. Located just minutes from the prestigious Casa Loma and Forest Hill Village, ""The Rise"" positions you perfectly to take advantage of upscale shops, exquisite dining options, and essential grocery stores all within walking distance. With public transportation, lush parks, and vibrant entertainment options at your doorstep, this unit is a rare find in one of the city's most sought-after neighborhoods. Discover your next home at ""The Rise"" before it's off the market! **** EXTRAS **** Gourmet European Kitchen With Quartz Countertops, Custom Backsplash, Centre Island, Built-In(Panelled Fridge, Oven, Gas Cooktop, Dishwasher, Microwave Hood Fan), Washer &Dryer. Window Coverings**Convenient Location-Steps To Subway Station! (id:54870)
Royal LePage Signature Realty
#sph23 -1 Edgewater Dr
Toronto, Ontario
Luxury Tridel Aquavista At Bayside! Building Is Right At Lake. Bright One Bedroom Unit With 10' Ceilings. Excellent Floor Plan, No Wasted Space. Modern Kitchen. Steps To Waterfront Boardwalk. Enjoy Urban Lifestyle Living In A Downtown Location.Great Amenities Include Fitness Centre, Outdoor Infinity Pool Overlooking Lake, Sauna, Yoga Studio, Billiards Lounge. **** EXTRAS **** Fridge, Cooktop, B/I Oven, B/I Microwave, Dishwasher. Front Loading Washer And Dryer. All Storage Drawers On The Walls. Curtains. (id:54870)
Right At Home Realty
16 Villagewood Crt
Vaughan, Ontario
WELCOME TO 16 VILLAGEWOOD COURT LOCATED ON QUIET CUL-DE-SAC IN THE SOUGHT AFTER AREA OF WEST WOODBRIDGE. THIS BEAUTIFUL HOME FEATURES 3 BEDROOM WITH ENSUITE, 2+1 BATHS WITH A LARGE DRIVEWAY LANDSCAPED AND MANICURED BACKYARD AND A FINISHED BASEMENT. MAIN FLOOR FEATURES CERAMIC TILE AND WOOD FLOORING, POTLIGHTS, LIVING AND DINING ROOM, STUDY, 3 PC BATH, FIREPLACE AND EAT IN KITCHEN WITH WALK-OUT TO THE SIDE ENTRANCE. BASEMENT FEATURES LARGE KITCHEN INCLUDING FRIDGE AND STOVE AND RECREATION ROOM. BACKYARD FEATURES PROFESSIONALLY INSTALLED PATIO STONES WITH ENCLOSED FENCE FOR PRIVACY. FAMILY FRIENDLY AND PERFECT FOR ENTERTAINING. CLOSE TO ALL AMENITIES, PARKS, SCHOOLS, SHOPPING AND MORE. **** EXTRAS **** Includes All Elfs, Window Coverings, S/S Appl, Fridge, Stove, Dishwasher, Microwave, Washer, Dryer, Cac, Gdo, Monitored Alarm System, Stunning Family Rm Loft, Prof Finished Basement, basement fridge & stove, Side Door Entrance. (id:54870)
Royal LePage Premium One Realty
63 Linda Margaret Cres
Richmond Hill, Ontario
Spacious Sun-Filled Detached Home ** Built in 2002 ** Situated on A Deep Lot in A Great NeighbourhoodIn & High Demand Devonsleigh Area! Pride of Ownership, Selling By Original Owner! 3 Bedroom Including A Large Breathtaking Master Bedroom and Large Size Second Bedroom + Big Size Hallway/Sitting Area, and 4-Washrooms! Perfect Home for Starter Family Or Down-Sizer! 9' Ceiling in Main Floor! Oak Staircase! Family Room with Hardwood Floor & Gas Fireplace! Open Concept Kitchen and Dining Room Walk Out to Interlocked Patio (24.5 Ft X 13 Ft) and Deep Fenced Backyard! Finished Basement (2016) W/Large Rec Room, Great Room& 3-Pc Modern Ensuite. Top Ranking Richmond Hill Hs District. Close To Hwy 404, Park, School, Costco & Other Amenities! Don't Miss This Beautiful House!! Just Move In and Enjoy! (id:54870)
RE/MAX Realtron Bijan Barati Real Estate
#1215 -88 Park Lawn Rd
Toronto, Ontario
Welcome to Humber Bay Shores! 1+ Den Unit with a Fantastic Layout, Bright Open Concept Space and aLarge Balcony with Unobstructed View. Master Bedroom Features a Walk In Closet and Floor to CeilingWindows Throughout! Den is a Perfect Size for Home Office. Steps to the Lake and Mins to Downtown.Perfectly Situated w/ Access to the QEW, Public Transit, Groceries, Pharmacy, Restaurants, LCBO +Superb Building Amenities! **** EXTRAS **** Stainless Steel Fridge, Stainless Steel Cook-Top Oven, Stainless Steel Dishwasher, Microwave,Stackable Washer and Dryer + Extra Storage in the Laundry Room, All Existing Window Coverings. UnitWill Be Freshly Painted Prior to Occupancy. (id:54870)
Property.ca Inc.
#14 -1160 Walden Circ
Mississauga, Ontario
""Walden Spinney"" is South Mississauga's best kept secret. With over 1800sqft of living space this impeccably maintained home has had the same owners since it was built in 1986. Walk into a generous foyer with garage access, and a spacious den which walks out to a beautifully landscaped yard. The 2nd floor has the open concept sun-filled living/dining room, hardwood floors and a walkout to the back deck perfect for entertaining. The kitchen has stainless steel appliances, granite countertops and juliette balcony. The 3rd floor offers 3 spacious bedrooms. The Primary having a large 3 Piece Ensuite. 5 min walk to Clarkson GO (express downtown trains)and close to all of what Port Credit, Lorne Park and Clarkson have to offer. Make this fantastic townhouse your own:) Furnace (2016), AC (2013).NOTE:Front Juliette Balconies being painted starting May 8th please excuse any mess! **** EXTRAS **** Fridge, stove, dishwasher, washer, dryer, All electrical light fixtures, Window Coverings, Garage Door Remote (id:54870)
Royal LePage Real Estate Services Ltd.
#09 -87 Irwin Rd
Toronto, Ontario
Remarkable and convenience Townhouse Featuring 4 bedrooms plus an additional extra space for an office, gym or rec room in a finished Bsmt!, along with 3 full baths.The heart of this home lies in its open-concept dining and living area, seamlessly flowing out to a private patio deck and Gazebo, perfect for bbq time in the sunshine or entertaining guests. A generously sized eat-in kitchen awaits, newly renovated with a stunning marble floor, alongside new flooring throughout the home, offering a sleek and modern touch to the interior.Moreover, it's one of the only townhouses in the area equipped with an efficient A/C system, ensuring year-round comfort with both heating and cooling capabilities, underground parking one owned and the 2nd parking rent by the corporation extra $35, own hot water tank **** EXTRAS **** A/C, Owned tank , 2nd parking is extra but we have already one secure for our use (id:54870)
RE/MAX Millennium Real Estate
#618 -438 Richmond St W
Toronto, Ontario
Embrace City Living in the Heart of Toronto. Surrounded by the City's Fashion & Entertainment Districts. Welcome to ""The Morgan"". Very Functional Layout, 1 Bedroom + Den (Large Den Could Be Used As A Bedroom), & 1 Full Bathroom. Hardwood Flooring in the Living Room, High 9 Ft Ceilings & Large Windows Keep the Space Feeling Bright And Airy. South Facing Unit is Kissed by the Morning Sun. Very Convenient Upgraded Kitchen w/Stainless Steel Appliances. Spacious Bedroom w/Double Closets. Carrara Marble in the Bathroom. The Unit Comes w/Owned Parking & Locker. Considered to be Among the Most Exciting Neighbourhoods of Toronto. Steps Away from the Best Theatres, Shopping, Dining & Sports Venues in the City. Walking Distance to Transit & the Future Ontario Line Station. Grab this Opportunity and Make it Home. This Iconic Building Boasts a Rooftop Terrace w/BBQ's Overlooking the Toronto Skyline Fitness Centre, Yoga Studio, His & Her Saunas & Massage Room Lounge, Dining Room w/Kitchen, Billiards Room, Movie Theatre, Complimentary Visitor Parking, 24/7 Concierge. (id:54870)
Homelife New World Realty Inc.
#ph01 -335 Lonsdale Rd
Toronto, Ontario
Discover this sprawling, light filled 2-bedroom, 2-bathroom Penthouse Suite with a Massive 800sqft Private Terrace in a boutique building in the prestigious Forest Hill Village. This rare offering spans 2,082 sqft of living space, comprising 1,282 sqft of indoor living space and a stunning 800 sqft exclusive use terrace! The terrace basks in all-day South West Sunlight and features a transparent ""Solar Cool"" roof awning that protects much of the terrace from the elements without limiting the sunlight. The terrace, one of the Largest Private Terraces in the area, makes it a perfect spot for both Garden Enthusiasts and Entertainers! The indoor/outdoor living of your dreams! The Suite boasts an Open Concept Layout that beautifully integrates the living, dining, kitchen and outdoor areas. The space is filled with Natural Light and includes a Large Kitchen Island, Custom-Built Kitchen features ample Storage, Pantry, Built-In Fridge, Dishwasher and Spice Pull-Outs. Engineered hardwood floors are laid throughout the suite. The spacious Main Bedroom was created by combining two bedrooms into one large suite with Two Massive Double Closets. Keep the expansive space or revert it to the original three-bedroom configuration. The Versatile 2nd Bedroom, Walks out to the Terrace, is Suitable as an Office and/or Guest Room, complete with a Murphy Bed. Situated on a quiet cul-de-sac, the building is steps away from the Village Hub (Banks, Shopping, Pharmacies, Gyms, Restaurants), schools, parks, Cedarvale and Nordheimer Ravines, trails and more. The building is a Walker's Paradise with a Walk Score of 92! Access St. Clair West station just minutes away. Allen Rd, 401 and Downtown are just a quick drive! A rare find! This property includes one Parking Spot, and one Storage Locker. Central AC system with a capacity of 30,000 BTUs powering three dedicated wall-mounted units (one for each room). Maintenance fees include: Hydro, Heating, Water, AC, Building Insurance and Parking. (id:54870)
Sutton Group Realty Systems Inc.
83 Sullivan St
Toronto, Ontario
INVESTORS Attention! Rarely offered end unit townhouse, only steps away from Spadina & Dundas/Queen St! Recently renovated with 9.5ft ceiling , Hardwood throughout, offering a blend of Great Rental income or Self-Use Residence For Big Family Spacious 4 Ensuites on 2nd & 3rd floor * main floor private 2 Ensuites can easily transform to an open concept family room & dinning room. Finished basement with Spearate entrance! 2 more Ensuites & Separate kitchen&Laundry! Great investment value wtih 13K+ Monthly Income! Minutes walk to Shops &Chinatown& more! **** EXTRAS **** All existing fridges, stoves, washers and dryers. All elfs. (id:54870)
Avion Realty Inc.
#1109 -25 Holly St
Toronto, Ontario
Welcome to Plaza Midtown Luxury 3 Bdrm 2 Baths Suite, A Prestigious Condos In One Of Best Neighborhoods In Midtown. The Never Lived Corner Suite Located On The 11st Floor With Fabulous View To Toronto Skyline From Spacious And Private Balcony. Large Den Can Be Used As The 3rd Bdrm. 5-Star Modern Appliances, Contemporary Soft-Close Cabinetry, One Storage Locker Is Included. Just Short Walk Away: Subway, TTC, New LRT, Farm Boy, Restaurents And More. **** EXTRAS **** Fridge, Stove, Range Hood/Microwave, Dishwasher, Washer, Dryer, All Existing Light Fixtures & Window Covering. (id:54870)
Living Realty Inc.
#112 -365 Beecroft Rd
Toronto, Ontario
Perfect 3 Bedrm, 2 Bathrm Modern Townhouse In The Heart Of Vibrant North York. Short Walk To 2 Subway Lines,Shopping Malls,Restaurants,Parks,Community Centres&Schools. Tucked Away In Quiet, Sunny& Tree Rich Nook:Enjoy Front&Back Patios,Balconies,Panoramic Views From Rooftop Terrace W/Gas Hook Ups. This Freshly Painted Home Offers:Oversized Windows, 9' Ceilings, Modern Eat In Kitchen, Master Oasis W/Opulent Jetted Bath. Trendy Floors. **** EXTRAS **** Fridge,Microwave W/Vent,Stove,Dishwasher, Washer/Dryer (id:54870)
Homelife Landmark Realty Inc.
2879 Oslo Cres
Mississauga, Ontario
Entertainers paradise! A dream home in a cherished mature community! Imagine living in a cozy renovated home, hand crafted for a modern family's lifestyle where you can entertain indoors & outdoors. Your 'cottage' is located right in the backyard where you can catch your shows right from the comfort of your hot tub or cool down in hot summer days in your private pool. Your kids can safely play hockey or basketball on the street while friendly neighbours will watch for each other. This gem of a home comes with an open concept living, dining and a fantastic chef's gourmet kitchen. There are 3+2 bedrooms, 4 washrooms, a separate family room with access to backyard. Add a wardrobe and use it as the 4th bedroom on the main floor. A spacious Rec room with a wet-bar. Walk to park, school, shopping & much more. Steps to transit and 5 min drive to GO station, 401, variety of restaurants, major shopping, community centre & much more **** EXTRAS **** Some of the features include: Renovated kitchen, bathrooms, flooring, wide baseboards, U/G lighting, California shutters, Central vac, ironing board closet, wall mount desk, outdoor TV, access to garage, side entrance & much much more (id:54870)
RE/MAX Realty Specialists Inc.
4 Cluny Ave
Toronto, Ontario
Experience the epitome of luxurious urban living in this meticulously designed Georgian-style detached residence in South Rosedale. Architecturally crafted by the acclaimed Ray Murakami, built by Clemmensen & Associates, and designed by Ann Johnston, this property offers approx 4,370 sq.ft.+1,229 sq.ft. in the lower level. An elevator servicing all four levels ensures seamless accessibility, while a floating open staircase invites an abundance of natural light. The main level welcomes you to spacious principal rooms adorned in designer finishes. A living room w/gas fireplace sets a cozy ambiance, while the versatile custom kitchen, featuring a centre island & top-of-the-line appliances, seamlessly connects to the dining area and family room, thoughtfully planned for effortless flow. Step outside to the backyard oasis w//built-in BBQ there where a captivating water wall feature amidst lush landscaping awaits. A den w/ built-in media center offers a tranquil retreat & walk-out to the garden, while a servery equipped & powder room, complete this level. Ascend to the second level, where the primary suite with an extraordinary walk-in closet/dressing area, ensures every item finds its rightful place. Indulge in the 5-pc ensuite bath before stepping out to the balcony for a breath of fresh air.A second bedroom w/double closet and 4-pc ensuite provides comfort & privacy. On the third level, discover a versatile great room/exercise area/retreat w/built-in shelves, accompanied by a 2-pc & walk-out to an exceptional roof deck w breathtaking treetop views of the cityscape. The lower level offers a bedroom w/ 3-pc bath, a large furnace rm, a laundry rm w/sink, and direct access to the attached double garage. Outside, embrace the tranquility of the lush landscaping while relishing the convenience of a heated private double driveway. This home stands as one of the city's most remarkable residences &deserves your undivided attention, as it surpasses all others in its magnificence. **** EXTRAS **** Rosedale stands out for its picturesque ravines and parklands, offering a tranquil escape from the city yet conveniently located just minutes away from Yonge Street's shops and dining spots, Summerhill Market, schools, parks, & TTC access (id:54870)
Sotheby's International Realty Canada
#3711 -4065 Confederation Pkwy
Mississauga, Ontario
1 Bed + Den unit well designed by Daniels. Great location, walking distance to all amenities. Steps to Square One Shopping mall, Living Arts Center, YMCA, Library, City Hall, Restaurants, and Transit. Large windows with lots of natural light, all modern appliances, kitchen island, functional layout, beautiful view. Large closet in bedroom. **** EXTRAS **** Stainless Steel Fridge, Stove, Dishwasher, Microwave, Washer and Dryer. One Parking and one Locker. Tenant pay the Hydro. (id:54870)
RE/MAX Gold Realty Inc.
#43 -119 Bristol Rd E
Mississauga, Ontario
Welcome Home! This Fully Renovated Stacked Townhouse Boasts A Stunning Kitchen Complete With Brand New Appliances And Backsplash. Custom Granite Countertops, 15 Ft Smooth Cathedral Ceilings, Over-Sized Living Spaces Complete Accented By A Stunning Wall To Wall Closet, All Tied Together With Sunny NE Views - This Unit Truly Is A Statement Piece! Situated In The Highly Coveted Hurontario/Bristol Corridor, This Property Is A Commuter's Paradise, Minutes To Square One Mall And Heartland, Future LRT, Multiple 400 Series Highways, Hospitals, And Many Esteemed Local Schools Including Sheridan College. This Property Is A Must Seen! **** EXTRAS **** This Boutique-Styled Condominium Offers Residents An Outdoor Pool, Ample Visitors Parking, Multiple Playgrounds For Children, And Much More! (id:54870)
RE/MAX Experts
#1902 -570 Bay St
Toronto, Ontario
Motion, An Outstanding Rental Community. Spacious 1 Bedroom + Den W/East Facing Balcony, Laminate Flooring, Ensuite Laundry, Quality Finishes & Professionally Designed Interiors. Amenities Include Residents Lounge W/Wifi, Gym, Terrace W/BBQ, Bike Parking, Games & Media Rms, Zip Car Availability. Steps From TTC, Eaton Centre, Dundas Square, Financial District, Hospitals, Ryerson & U of T. **** EXTRAS **** 5 Energy Efficient Appliances Include Dishwasher & Ensuite Laundry, Individually Controlled Heat & A/C, Closet Organizers, Energy Efficient Windows & High Speed Internet Available. (id:54870)
RE/MAX Hallmark Realty Ltd.
30 Morningside Ave
Toronto, Ontario
OPPORTUNITY OF A LIFETIME! Unique Property in Prime Guildwood Community steps away from lake view. Amazing Opportunity for Extended Family & Potential Rental Income. 3 + 2 Bedroom & 4 bath Two Story Home w attached 2 Level Cottage sitting on approx. 3/4 Acres with potential to build a Second Home. Gorgeous Reno'd Open Concept Kitchen w Custom Pizza Oven, Hibachi Grill, S/S Appliances & W/O to 16x24' Deck. Primary w Electric Fireplace, W/O to Balcony & Ensuite with Heated Floors. Basement feat. Separate Entrance to 1 bedroom & 1 bath Apt, another Separate Entrance to Bachelor Apt. w Kitchenette. 2 Laundry Areas one is Coin-operated. TO ENTICE YOU EVEN MORE, there's a 2 Level Bachelor Logged Cottage AND it doesn't stop there, you have approx 2000 sf Heated Garage/Hobby Shop w 2pc Washroom & 240 Amp Service. Parking up to 8 cars inside and 15 Cars outdoors. THE POTENTIAL FOR THIS PROPERTY IS ENDLESS!! **** EXTRAS **** Upgrades 2023 (HE Furnace W HRV Unit, B/ment Carpet &Paint) 2020 (Windows & Front Door), Last 5-7 years (incl. Roof. Custom Kitchen, Hardwood onStaircase & Bed/Rms, Primary Ensuite W Heated Floors, Double Rain Shower & Jets & MF Bath) (id:54870)
New Era Real Estate
#2404 -570 Bay St
Toronto, Ontario
Motion, An Outstanding Rental Community. 1 Bedroom Suite, 579 Sq. Ft. With Balcony, Laminate Flooring, Ensuite Laundry, Quality Finishes & Professionally Designed Interiors. Amenities Include Residents Lounge W/Wifi, Gym, Terrace W/BBQ, Bike Parking, Games & Media Rms, Zip Car Availability. Steps From TTC, Eaton Centre, Dundas Square, Financial District, Hospitals, Ryerson & U of T. **** EXTRAS **** 5 Energy Efficient Appliances Include Dishwasher & Ensuite Laundry, Individually Controlled Heat & A/C, Closet Organizers, Energy Efficient Windows & High Speed Internet Available. (id:54870)
RE/MAX Hallmark Realty Ltd.
41 Duntroon Cres
Toronto, Ontario
Welcome To This Semi-Detached Back Split Home, Featuring 3+1 Bedrooms & 3 Baths, Open-Concept Living & Dining Room, Huge Eat-In Kitchen With Space For Table, Side Entrance Directly To Lower Level Apartment, Separate Storage Room, An Additonal Lower Level Bedroom & Family Room. Fenced Yard & Separate Garage, Convenient Location Near New Humber Hospital, Shopping, Parks, Schools, Humber College, Transit & Highway, Steps Away From The Upcoming LRT Station (id:54870)
Right At Home Realty
6489 Hampden Woods Rd
Mississauga, Ontario
Introducing an exquisite offering at 6489 Hampden Woods Road, located in popular Lisgar Mississauga. An impeccably designed 5 bedroom, 5 bathroom home with a basement designed to be another living space. This includes a full kitchen and 4-piece bathroom, with a built-in sauna, a bedroom and a spacious living area, perfectly suited for larger families or multigenerational families if needed. Set on a spacious grand corner lot, this stunning home exudes sophistication and contemporary elegance. Upon entry, you are immediately captivated by the double- ceiling and 9-foot ceilings throughout the main floor. The modern, fully updated flooring on the height first floor, and newly renovated bathrooms, as well as large beautiful windows. Experience the epitome of elegant living at 6489 Hampden Woods Road. **** EXTRAS **** An added marvel is the fully fenced, beautifully landscaped back yard including stunning patterned concrete in both the front and back of the house. Also includes a double lock-up garage and a large driveway which fits 6 vehicles. (id:54870)
Royal LePage Signature Realty
18b 33 St. Gaspar Crt
Toronto, Ontario
Epitome of modern luxury within this meticulously crafted 2000 sqft 3 floor of well planned design and layout. As you enter the home, you are greeted by expansive 9-foot ceilings on the ground level with large windows inviting in plenty of natural light. This level transcends mere functionality, boasting a versatile space designed to accommodate the diverse needs of modern living. Walkout invites seamless integration with the outdoors With a separate entrance and kitchen.Main level is embraced by 10-foot ceilings, with an open-concept layout effortlessly uniting the kitchen, dining, and living areas. Exquisite finishes, built-in bench & hanging rack, premium appliances with built-in wall oven, built-in microwave, stove top range, premium fridge which has an extra drawer that can be either a fridge or freezer with the push of a button. The backsplash matches the quartz counters and island which is ideal for entertaining with an oversized deluxe sink. Kitchen has a convenient walkout to the deck and main level has Expansive windows throughout. The second level epitomizes comfort and tranquility with its 9-foot ceilings and thoughtfully designed layout. Principle suite offers a custom built armoire with a luxury bathroom spa. The 3 bedrooms all have closets with built-in organizers. A dedicated laundry room ensures convenience and efficiency. Every detail has been meticulously planned and designed for optimum functionality **** EXTRAS **** B/I bench/hanging rack, premium appliances: B/I wall oven, B/I micro, stovetop, custom hood fan, premium fridge extra drawer, dishwasher, ground level kitchen, custom built armoire, premium tub & shower in master, B/I closet organizers. (id:54870)
Royal LePage Your Community Realty
#22 -3550 Colonial Dr
Mississauga, Ontario
Beautiful Brand New Stacked Townhouse with 2 Bedrooms, 2.5 Bathrooms located at The Collegeway & Ridgeway, Mississauga. Corner Unit with Spacious Living Room, Dining room, Kitchen open concept and lots of natural light. Brand New S/S Appliances. Located on main level with big balcony. Close to all the amenities. One underground parking spot included. **** EXTRAS **** Brand new S/S appliances, zebra blinds, Laundry on 2nd floor. (id:54870)
Homelife Silvercity Realty Inc.
#210 -1808 St Clair Ave W
Toronto, Ontario
Brand New Condo at 1808 St Clair Ave West, Toronto's Convenient St Clair West Neighbourhood. Enjoy this contemporary, comfortable unit with easy access to downtown and major highways. Just a short walk to Stockyard Village shopping center, supermarkets, schools, trendy bakeries, restaurants, Organic Garage, LA Fitness, Toronto Public Library, and the trendy Junction neighborhood. Steps to the street car!! Condo Amenities include a Scandinavian-inspired Lounge Area, an Urban Garage, a Party Room, a Game Room, a Park With a Splash Pad, a Dog Washing Station, and more! **** EXTRAS **** Built-In Kitchen Appliances (Fridge, Stove, Dishwasher, Microwave)! Stackable Washer/Dryer & 1 Parking spot and 1 Locker included, roller blinds in the secondary bedroom installed for privacy. (id:54870)
Property.ca Inc.
#17 -2232 Bromsgrove Rd
Mississauga, Ontario
Fantastic Townhome at Southdown Towns. Modem & Desirable 1,549 sqft 3Br +3W's Functional and Open Layout in Sought After Clarkson. Lofty 9 Ft Ceilings. Gourmet Kitchen. w/Backsplash & Quartz Countertops. Gorgeous floor to ceiling glass feature wall in Living area. Direct Access to Underground Parking & Attached Private Locker Unit. Move-In Ready. Enjoy Endless Views From Private Rooftop Terrace. Visitor Parking. Close to Shopping, Transit & Convenient Access to HWY nearby. **** EXTRAS **** Primary Suite is a true retreat, with 4 piece ensuite bath, walk in closet and walk out to a private second balcony. (id:54870)
Royal LePage Real Estate Services Ltd.
45 Herne Hill
Toronto, Ontario
Fabulous Chestnut Hills custom home on a prime street. This spacious approx. 3750 sf home features four plus one bedrooms, 5 baths and 10' ceilings on the main floor. A chefs eat-in kitchen combined with family room overlook the sunny, pool-sized landscaped south facing gardens and covered gazebo. The luxurious primary retreat with custom walk-in closet, 6 piece ensuite and yoga retreat/office area create a wonderful private space. A large lower level with rec room and bedroom plus ample storage provide 1700 sf of extra living space. It is a perfect house for families and entertaining. Walk to premium schools including ECI, Humber Valley, KCS, parks and transit **** EXTRAS **** Quarter Sawn Oak Floors, Summer house/Gazebo in Backyard, Central Vacuum, Stone Patio, Irrigation system, Sump Pumps w alarms, ,AC & Furnace 7 years old, solid 8' doors, Security Syst(monitoring extra) (id:54870)
RE/MAX Professionals Inc.
12 Bearwood Dr
Toronto, Ontario
Exceptionally Magnificent 4+1 Bed 7 Bath Custom Smart Home Nestled On A Quiet Ravine Lot In One Of Toronto's Most Prestigious Communities - the Edenbridge-Humber Valley, just steps to Lambton Golf & Country, James Gardens & Humber River. The breathtaking exterior features are consistently synergized with the interior luxury design. The modern home features Control4 Home Automation, Security Cameras, three 5x10 Italian slab stone gas fireplaces, 3 contemporary skylights, heated stone flooring & 3/4 engineered white oak hardwood throughout, custom Scavolini cabinets & drawers. Garaventa lift elevator, in-wall vacuum, sauna & steamer unit. Stunning open-concept kitchen has Thermador appliances, an oversized kitchen island, Italian stone counters & backsplash, along with a complimentary butler's pantry. Bright bedrooms, all have luxury ensuites & spacious walk-in closets. Embrace the elegance of the wet bar featuring Italian finishes within the recreational area. **** EXTRAS **** This custom home features an exquisite office room, 2 laundry rooms, a mudroom shower & a maintenance room. A 2 car garage with option of EV charging; a heated driveway; a large hydropool spa with BBQ area & the exquisite nature scenery. (id:54870)
RE/MAX Metropolis Realty
#101 -349 Rathburn Rd W
Mississauga, Ontario
Welcome to the Grand Mirage, nestled in the heart of Mississauga! This stunning 1 bedroom, 1 bathroom condo offers breathtaking unobstructed views and an array of top-notch amenities, perfect for modern urban living. Step into the bright and airy living space, where floor-to-ceiling windows flood the interior with natural light, showcasing captivating city vistas. The open-concept layout seamlessly merges the living, dining, and kitchen areas, creating an inviting ambiance ideal for relaxation or hosting guests. The kitchen is a chef's dream, featuring sleek cabinetry, stainless steel appliances, and ample granite counter space. Laminate floors The bedroom offers a serene retreat with its scenic views and a lavish walk-in closet, providing ample space for all your needs. Enjoy access to fantastic amenities, including a tennis court, a refreshing pool, and a recreational room for social gatherings. Located centrally, this condo offers unparalleled convenience to shops, dining, and entertainment options, with easy access to transportation networks. (id:54870)
RE/MAX Experts
#109 -1001 Cedarglen Gate
Mississauga, Ontario
Renovated with warm wood interiors ($$$), nestled amongst trees, close to every amenity you can think of, this surely feels like home! This extraordinary ground floor unit is in a well-maintained mid-rise building offers a blend of elegance and comfort. Master bedroom offers built-in wardrobes, large walk-in closet and ensuite bathroom with a brand new bathtub (2024). Open concept kitchen boasts stainless steel appliances and a view of living and dining area and large windows that face the courtyard. A luxurious dining room boasting storage unit, a fireplace and a bar. It can be converted back to a second bedroom easily. Amazing LOCATION!! UTM 5 Min, QEW 6 Min, Grocery Shopping 2 Min, Steps from Huron park. Walking distance to TOP RATED SCHOOLS (Hawthorn PS 10/10, Woodlands SS 8.2/10) and accessible by public transit including express routes on Dundas. Schedule a viewing today and discover this rare epitome of comfort, style, and convenience. Sellers are willing to consider converting it back into a 2 bedroom unit subject to good price. **** EXTRAS **** **Offers Anytime**Brand New Tub** Hood (2024) ** Dishwasher (2022)**Living room TV console, cabinetry (id:54870)
RE/MAX Realty Services Inc.
#178 -2001 Bonnymede Dr
Mississauga, Ontario
Introducing this delightful 2+1 bed, 2-storey condo in the heart of Clarkson Village, boasting recent renovations and a spacious ground level unit with backyard greenspace. Step into a bright open concept layout complemented by fresh laminate flooring throughout main living spaces. The kitchen showcases modern updates including porcelain tile floors, quartz counters, a tile backsplash, and stainless steel appliances. Unwind in the rare, well-maintained backyard greenspace, accessible from the living and dining areas. Upstairs, discover two generously sized bedrooms adorned with mirrored closets and ample windows for natural light. Convenience is key with a main floor laundry room. Residents of this low-rise haven can indulge in amenities such as an indoor pool, fitness center, sauna, and party/meeting room, all amidst beautifully manicured green spaces. Situated just moments away from schools, parks, trails, Lake Ontario, grocery stores, banks, and restaurants, this gem offers an ideal location. Commuting is a breeze with Clarkson GO and public transit within walking distance, as well as easy access to Highways QEW/427/401. **** EXTRAS **** 2nd Parking Is rented $50/Month (id:54870)
RE/MAX Realty Specialists Inc.
26 Matane Crt
Toronto, Ontario
This Custom-Built Architectural Masterpiece Is Nestled On A Quiet, Family-Safe Court In The Heart Of The Much Sought-After Westmount Neighbourhood. Offering Stunning 360-Degree Views And Privacy. This Home Oozes Luxury And Features 10-Foot Main Floors And, A 9-Foot Second Floor, Along With Two Laundry Rooms And A Very Large Family Room With Custom Cabinets. The Chef's Kitchen Boasts A 9-Foot Serving Island, Custom Cabinets With A Lit-Up Servery, & High-End Thermador Appliances. The Primary Bedroom Features His/Her Walk-In Closets & A Luxurious 5-Piece Ensuite Bathroom. Each Bedroom On The Second Floor Is Linked To A Bathroom, And Three Large Dormers Provide Extra Light. Additional Features Include In-Ceiling Speakers, Beverage Fridges, A Hardscaped Backyard, And A Natural Stone Front Porch. The Fully Finished Basement Offers A Wet Bar, Large Windows, And A Mudroom Area. The Property Also Includes A Two-Car Garage With Rough-In For An Electric Vehicle, A Manifold Plumbing System, Rough-In For Security Cameras, And A Tankless Hot Water System. Enjoy The Large Backyard With An Inground Pool And An Expansive 85-Foot-Wide Pie-Shaped At The Back Of The Lot, As Well As The Custom Rear Loggia, Covered Deck With Pot Lights And Gas BBQ Hookup, Perfect For Outdoor Gatherings. **** EXTRAS **** High End Thermador Appliances, Fridge, Stove /B/I Microwave /Oven, Dishwasher, Wine Cooler, Washer& Dryer, All Existing Light Fixtures, Inground Pool and Equipment. (id:54870)
Century 21 Parkland Ltd.
#805 -4099 Brickstone Mews W
Mississauga, Ontario
Experience urban living at its finest in this impressive 1 bed + den residence in downtown Mississauga. Embrace the sanctuary west view, inviting entryway, & luminous open-concept layout. The well laid out kitchen boasts granite countertops, S/S appliances, ceramic backsplash & extended cabinets. Enjoy abundant natural light through floor-to-ceiling windows, with a roomy den ideal for an office or extra bed. Experience the ultimate convenience with owned underground parking while you drive to major highways (401,403,QEW) in mins or savor the luxury of seamless connectivity with public transit just steps away from the entry. Other attractive outside amenities include: Square One shopping, LRT, GO Transit, YMCA, City Hall, Celebration Square, Sheridan College & More. Indoor amenities include 24-hr security, concierge, pool, sauna, gym, Kids Play, Bbq, Yoga Room, Lounges, Media Room, Game/Party Room, & Wine Storage. Ideal for downsizers, students, first-timers & investors **** EXTRAS **** Current 4+ year tenant willing to stay or relocate after sale. Pays $2100/mn + util, bringing stability and flexibility to your investment. Versatile den doubles as a 2nd bed. Recently replaced OTR microwave and bathtub. (id:54870)
Right At Home Realty
#203 -570 Lolita Gdns
Mississauga, Ontario
Rarely Offered 1 Bed + Den Condo In The Desirable ""Park 570"" Complex. Away From Busy & Overcrowded Area. Open concept Layout, 9Ft Interior Ceilings, Functional Kitchen W/Granite Counters, Stainless Steel Appliances, Breakfast Bar. Primary Bedroom has W/In Closet. Full 4 Pc. Bath. Well Proportioned Den that can be used as another bedroom. Balcony With Gas Bbq Hookup. 1 Underground Parking included. Low Maintenance Fee In An Exclusive Low Rise Building. ** **** EXTRAS **** Newly Renovated Broadloom And Tiling In Bldg's Common Hallways And Foyers, Freshly Painted Halls/Doors. Conveniently Located, Easy Access To Qew & Cawthra. Parks & Walking Trails Galore! (id:54870)
Homelife Classic Realty Inc.
#215 -2433 Dufferin St
Toronto, Ontario
Be the first to occupy! Brand new unit at 8 Haus Boutique Condo. Bright and open concept boasting 2 lofty bedrooms, 1 full bath, chefs kitchen and massive balcony. and low maintenance fees. Prime location close to TTC Transit, 401, grocery stores,restaurants and Yorkdale shopping and the York Beltline walking and cycling Trail, this is the place you want to be. **** EXTRAS **** S/S range, S/S fridge and microwave. All ELF and window coverings. (id:54870)
Royal LePage Your Community Realty
#1509 -9 Valhalla Inn Rd
Toronto, Ontario
Welcome to your new home at our stunning 1-bedroom condo! Boasting floor-to-ceiling windows that flood the space with natural light, this unit offers a contemporary feel. Prepare your meals on sleek granite countertops in the well-appointed kitchen, featuring laminate floors for easy maintenance.Residents enjoy access to a fully equipped fitness center, complete with a sauna and yoga room for relaxation. Dive into the refreshing swimming pool, or host gatherings in the party room with a dining area, unwind in the games/billiards room.Rest easy with security and a 24-hour concierge service, and indulge in leisurely evenings at the lounge and movie theater. Plus, commuting is a breeze with a convenient shuttle to Kipling Subway and easy access to Hwy 427, Gardiner, QEW, and TTC bus routes.This condo offers a perfect blend of luxury, convenience, and community, just minutes from the airport and all the amenities you desire. Don't miss out on this incredible living experience! Parking available for an extra $200 dollars a month. **** EXTRAS **** Dishwasher, Fridge, Stove, Microwave, Washer & Dryer. (id:54870)
Housesigma Inc.
1730 Sunningdale Bend
Mississauga, Ontario
Nestled in one of South Mississauga's most prestigious neighbourhoods, Rattray Marsh, lies this charming bungalow offering complete privacy on a well treed lot. Showcasing an open concept design, this newly renovated open concept living offers abundance of space allowing for natural light to flow within. The kitchen, adorned with built-in appliances, a central island and ample of storage space seamlessly extends into the living area that is combined with the dining and shares a gas fireplace creating a warm and cozy atmosphere. Relax in the primary bedroom that features a spacious closet for your comfort and enjoy access to a 4pc bathroom shared with another bedroom. The lower level, complemented with its own separate entrance, boasts two additional bedrooms, a recreation room, and an exercise room. **** EXTRAS **** Conveniently located close to Clarkson GO Station, Clarkson village, walking/biking trails, trendy restaurants, easy access to QEW & commute to Downtown Toronto. (id:54870)
Sam Mcdadi Real Estate Inc.
1534 Randor Dr
Mississauga, Ontario
This is it! Sprawling bungalow on a 100-foot wide lot, situated on a quiet street amongst gorgeous homes and mature trees. One of the best neighborhoods in Mississauga with access to coveted Lorne Park schools away from highway or train track noise. Beautiful & private back yard complete with pool & pool shed. 1790 square feet on the main level plus approximately 1690 square feet in the basement. Lovely layout filled with natural light including a massive sunken family room with floor to ceiling window & fireplace, dining room and a large kitchen. 3 bedrooms and 2 full bathrooms plus mud room with 2nd entrance complete the main floor. Basement features a large living room with gas fireplace, 2 more bedrooms, office/playroom and 4-piece bathroom. **** EXTRAS **** Property can be purchased with approved plans and permits for 2nd floor addition shown in the last photos. (id:54870)
RE/MAX Real Estate Centre Inc.
#3501 -1 Palace Pier Crt
Toronto, Ontario
Modern living and classical elegance captivatingly merged without compromise. Suite 3501 is a newly renovated, lavish, and palatial condominium residence, with approximately 2,836 square feet of luxury living space, 3-bedrooms, and the most enchanting views of the lake, the city skyline, and High Park. This spectacular residence has been thoughtfully built using the finest materials, refined finishes, one-of-a-kind details, and quality craftsmanship that have been beautifully combined to create timeless appeal. *Palace Place is Toronto's most luxurious waterfront condominium residence. *Palace Place defines luxury from offering high-end finishes and appointments to a full spectrum of all-inclusive services that include a private shuttle service, valet parking, and one of the only condominiums in Toronto to offer Les Clefs d'Or concierge services, the same service that you would find on a visit to the Four Seasons. **** EXTRAS **** *Inlaid Rosewood hardwood floors *High-end matte porcelain counters *Thin trim shaker cabinets *Custom columns and crown moulding *2 side by side car parking spots and 1-Locker* (id:54870)
Royal LePage Real Estate Services Ltd.
160 Carsbrooke Rd
Toronto, Ontario
3-bedroom townhome with expansive living/dining area boasting a walk-out to the garden. Step outside to your exclusive-use backyard oasis. Approximately 1,600 sq ft. Plenty of closet space and hard wood floors throughout. Upgraded kitchen, bathed in natural light. The bright basement is a multi purpose area with a full bathroom. Ideal for relaxation or entertainment.Generous sized primary bedroom and spacious 2nd and 3rd bedrooms are located on the 2nd floor. Large in-unit storage closet. The laundry room has a large washer and dryer.Nestled in a well-maintained community, enjoy the convenience of proximity to highways and shopping centers. 1 dedicated surface parking space is included. Visitor parking available. Public transit at your doorstep and close proximity to Centennial Park. **** EXTRAS **** S/S Fridge, Stove, Dishwasher, Washer & Dryer. (id:54870)
Forest Hill Real Estate Inc.
#2709 -7890 Jane St
Vaughan, Ontario
Welcome To This Most Desired Corner Unit Two Bedrooms Plus Two Baths Model. Open Concept With Floor To Ceiling Windows And Lots Of Natural Light. Large Balcony, Stylish Custom Finishes, Smooth 9"" Ceiling, Unobstructed City Views, Subway Station At Footstep, Hwy 7, 400, 407 All Nearby, Minutes To Vaughan Mills Mall, Downsview Park, And Canada's Wonderful. Large Locker Included. **** EXTRAS **** Building Amenities Include Infinite Pool, Gym, Squash Court, Yoga Centre, Games Room, Library, And More (id:54870)
Keller Williams Energy Real Estate
#83 -1624 Bloor St
Mississauga, Ontario
Welcome home to a gorgeous rarely found 4 bedrooms south facing unit!!Updated to perfection. You'll love the open concept and functional layout. The chef's kitchen features quartz counters, SS appliances , potlights. Enjoy the sleek, smooth ceilings and upgraded lighting throughout. Fully upgraded in 2019.The bedrooms are spacious with built in closets. Parking and locker included. Amazing location, close to everything, bus stop to Kipling subway at the doorstep. amazing schools around, close to hwy, shops, restaurants, parks and more. (id:54870)
RE/MAX Professionals Inc.
#14 -150 Long Branch Ave
Toronto, Ontario
Live Your Best Life In Long Branch!Fully Renovated. Rarely Offered, Beautiful Bungalow Style, Corner Unit, Bright & Spacious. 1382 Sq. Ft, Single Level. Exclusive Front Door Area. Open Concept & Modern Kitchen Make This An Entertainer's Delight. Plenty Of Storage Throughout, Large Storage Room ByPatio. Steps To The Lake, Shops, Ttc, Go Transit. Gardiner, Qew & Hwy 427 All Within Minutes. **** EXTRAS **** New floor,new kitchen with quartz counter top & appliances,upgraded washrooms,new zebra blinds,freshly painted.New LED lights.Upgraded door handles with new hinges. (id:54870)
Index Realty Brokerage Inc.
39 Frost King Lane
Toronto, Ontario
Rare opportunity ! This exquisite, 3 storey spacious bright with day light, 3 bedroom townhouse with 4 washrooms has 4th bedroom in the professionally finished basement. & a family room on the ground floor with walk out to the back yard. This family room can be used for office, reading/study room or kids paly room. Ideal family residence in a safe community or a perfects investment opportunity. this unit has potential to have an in-law suite. Nestled in a prestigious neigborhood. Spacious bedrooms, An open-concept living-dining -kitchen area. Lots of storage space & sun light throughout the day. 2 care parking . Close to Woodbine Centre/Racetrack/Airport and Humber college/Guelph Humber Campus, Humber River Trail, Extremely well connected transit. Upcoming finch LRT,TTC bus routes, York, Mississauga & Brampton Transit, 5 Min to Malton Go station, shopping, Hospitals, schools, (St. Dorothy, Father Henry Carr and others) w/School bus routes and quick access to the network of highways. (id:54870)
RE/MAX West Realty Inc.
#512 -185 Legion Rd N
Toronto, Ontario
Bright South Facing 2-Split Bedrooms At The Tides With Open Concert Kitchen & Living With Walkout to Balcony, Granite Counters, Modern Laminate Floors, Newer Appliances and Upgraded Bathrooms, Easy Access To GO Station, QEW, TTC, Humber Bay Park, Waterfront. Great Amenities - In Ground Pool, Hot Tubs, Outdoor Track, Glass Shower Doors. A Must See! **** EXTRAS **** AAA+ Tenant Only. No Smoking. Tenant to Provide Personal Content & Liability Insurance. Landlord Will Meet Qualified Tenant Before Accepting Any Offer. (id:54870)
Ipro Realty Ltd.
16 Bralorne Cres
Toronto, Ontario
Welcome to your new home in the highly sought-after Lambton-Baby Point, a family-oriented neighbourhood with a vibrant sense of community! This lovingly maintained semi-detached gem is designed for the utmost comfort & convenience, promising a lifestyle you'll love. Indulge in outdoor adventures effortlessly, as this home is conveniently located near the scenic Humber River, providing an abundance of biking & walking trails for outdoor enthusiasts & pets. Step inside and discover a main level designed for seamless entertaining. The open concept layout invites gatherings with ease, featuring a sun-lit living room boasting an expansive picture window. The dining room opens to an enclosed deck/sunroom with a UV protected roof, creating the perfect spot for unwinding after a busy day. Prepare meals with joy in the stunning kitchen, complete with stainless steel appliances, granite countertops, & a spacious breakfast bar. Hardwood flooring adds elegance throughout, complemented by a convenient 2-piece washroom. Upstairs, the well-appointed second level awaits, offering two generous bedrooms & the potential to effortlessly convert a space into a third bedroom to suit your lifestyle and a luxurious 5-piece family bath. The king-sized primary bedroom boasts large windows & wall-to-wall closets. The fully finished lower level expands your living space, offering versatility with either a separate bedroom or expansive rec room. Abundant natural light floods the space, highlighting a useful office nook. A 3-piece bath, laundry room with washer/dryer, laundry sink, and ample storage complete the lower level. Step outside to the spacious & beautifully landscaped backyard and patio, perfect for hosting family gatherings or providing a safe place for children's play & very fertile soil for the garden lover. Adjacent to the patio, a separate office space awaits, fully heated & cooled, offering a dedicated area for work or study. Don't miss the opportunity to call this your home! **** EXTRAS **** Freshly painted! Close proximity to excellent top-rated schools, Humber River, TTC, Bloor West Village, The Junction, Summerhill Market & Loblaws. Quick commutes to dwntwn, HWYs, & Airport. Roof 6-7 yrs, Furnace 5 yrs, HWT (owned) 2 yrs. (id:54870)
Royal LePage Real Estate Services Ltd.
6225 Tenth Line W
Mississauga, Ontario
Absolutely Amazing !!!Beautiful 3Br &4 Bath All Brick Home On A Premium Lot At The Back Of Cul-De-Sac . Tastefully Upgraded , Comes With Great Curb Appeal. Double Car Garage. Impressive Kitchen Combined With Breakfast Area And Walk-Out To A Good-Sized Patio. Granite Counter Top . Unique Master Bedroom Retreat W/ Siting Area ,Like A Spa Bathroom and Walking Closet .Very Spacious Living Rm Combine with Family Rm Separate Formal Dining Rom Maintenance Free Backyard And Large Deck. Professionally Finished Basement With 4th Br, 3 Pc Ensuite. California Shutters, .Inside Entry To Garage ..Extra Large Laundry . **** EXTRAS **** Minutes From The 401/403/407 Highways, Shopping And The Osprey Marsh, Meadowbrook Trail!I (id:54870)
Gowest Realty Ltd.
7459 St. Barbara Blvd
Mississauga, Ontario
Immaculate Semi Detached Approx 2010 Sqft ((4 Bdrm Semi Detached W/ Finished Bsmt)) Double Door Entry// Main Flr W/9 Ft Ceiling + Pot Lights// Oak Stairs// Open Concept// Hwd Flr thru-out Main Floor + 2nd Floor// Upgraded Kitchen w/ Quartz Counter Top + Gas Stove + S/S Appliances + Pantry + Breakfast Area// W/O to Deck from Kitchen// Large Master Bdrm W/ 5 Pcs Ensuite & W/I Closet// Entrance From Garage// Freshly Painted Bsmt// 2nd Laundry Rough-In in Bsmt// Plumbing is done for 2nd Kitchen in Bsmt// Fenced Yard// No House at Back// Close To Hwy 407,401, Heartland Centre, St. Marcellinus Sec School, Mississauga Sec School, Grocery, Banks// **** EXTRAS **** S/S Fridge, S/S Gas Stove, S/S B/I Dishwasher, Washer & Dryer, Cac, All Elf, All Msmt + Tax Provided by Seller Deemed to be Correct but Buyer Verify// (id:54870)
Century 21 People's Choice Realty Inc.
37 Getz Park
Vaughan, Ontario
Welcome to this lovely 4 + 1 bed, 4 bath family home located at the prestigious community of Thornhill Woods. This house sits on a beautiful pie shaped ravine lot next to acres of forest and trails. The spacious living room area comes with high ceilings full of natural light year-round. Over $70K renovation was completed including brand new bathrooms (2023), kitchen appliances (2023), furnace (2021), roof (2022) and more. This house has a fully finished basement and indoor 2 car garage with 6 parking spaces in total. Only 1 minute walking distance to the community center with pool, gym, library, tennis courts; 2 minutes walking distance to 2 schools. Close to Go train station, Hwy 400, Hwy 407, Hwy 7; close by to many shops and public transit, this gorgeous house is ready for you to move in immediately. (id:54870)
Chestnut Park Real Estate Limited
